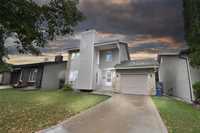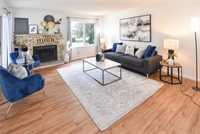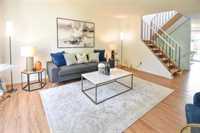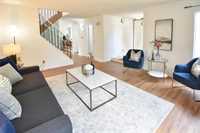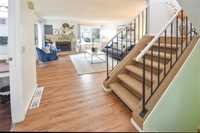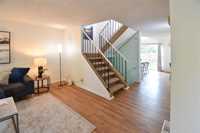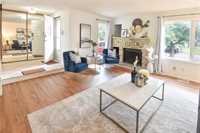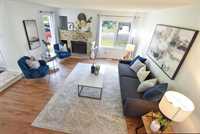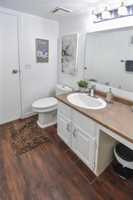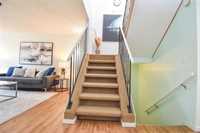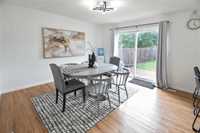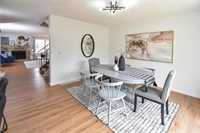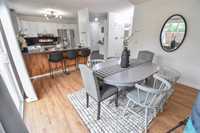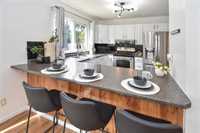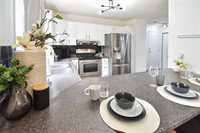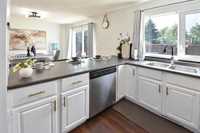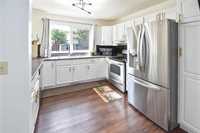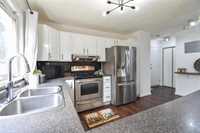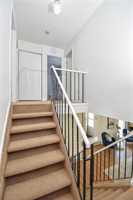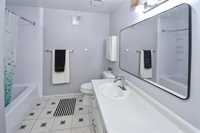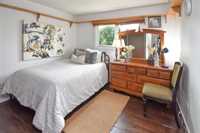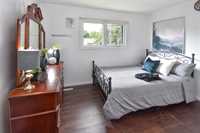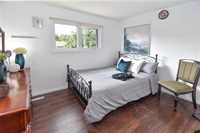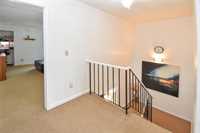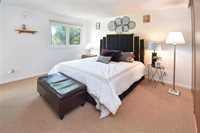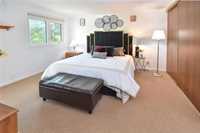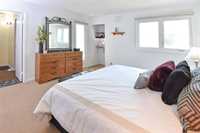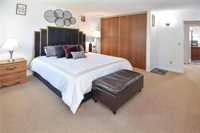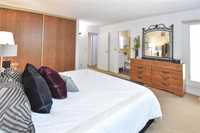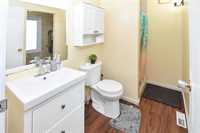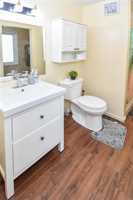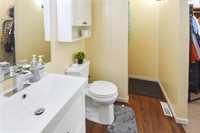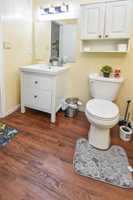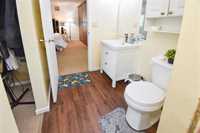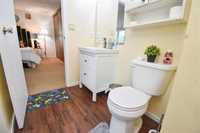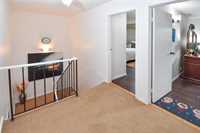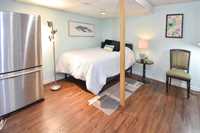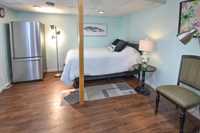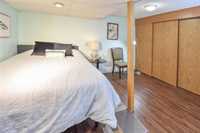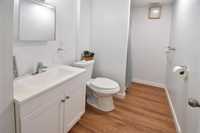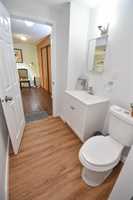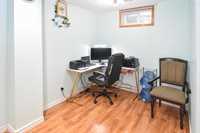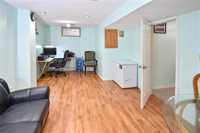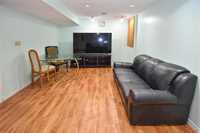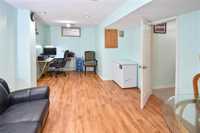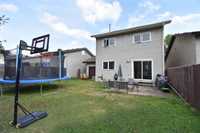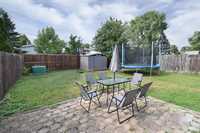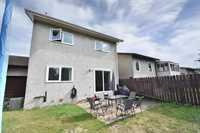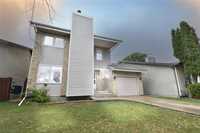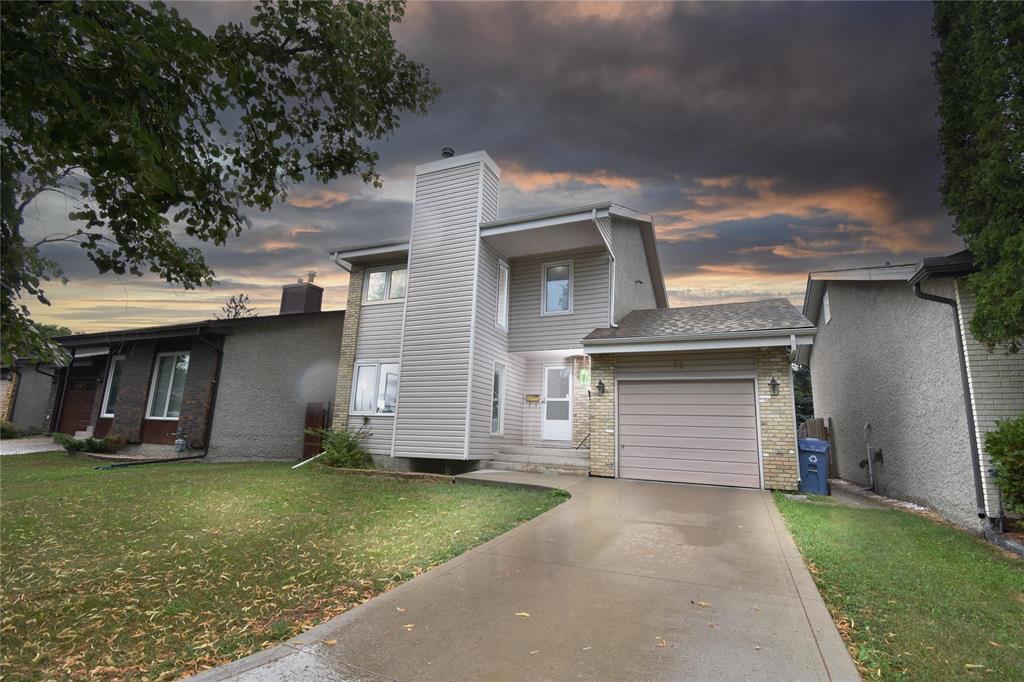
Offer as received. Seller motivated. Located in the heart of River Park South, this charming 2 storey home is close to all levels of schools, shopping, amenities & public transit! The foyer welcomes you & your guests into a warm, open concept main level, w/brick facing wood burning fireplace in the living room! The kitchen & dining areas are perfect for cooking together & enjoying family dinners w/views of the fully fenced backyard! Retire to the upper level where you will find 3 good sized bedrooms & a full 4 piece bath! The primary bedroom offers a 3 piece bath & walk in closet! On the lower level of this home you can enjoy ample space for games, tv/movie time or a place to relax & unwind -additional 3piece bathroom and a huge bonus room for the family! At the main floor the kitchen and dinning area was upgraded with new painting, new flooring and a new French door fridge. The attached garage has a second door that opens up to the backyard so you can pull a camper/boat/quad/etc into your backyard with ease! This home is move in ready! It's time to make this one your own! Call for your private showing today!
- Basement Development Fully Finished
- Bathrooms 4
- Bathrooms (Full) 3
- Bathrooms (Partial) 1
- Bedrooms 4
- Building Type Two Storey
- Built In 1981
- Depth 100.00 ft
- Exterior Brick, Stucco, Vinyl
- Fireplace Brick Facing, Other - See remarks
- Fireplace Fuel Wood
- Floor Space 1620 sqft
- Frontage 42.00 ft
- Gross Taxes $4,420.00
- Neighbourhood River Park South
- Property Type Residential, Single Family Detached
- Rental Equipment None
- School Division Winnipeg (WPG 1)
- Tax Year 2024
- Features
- Air Conditioning-Central
- Hood Fan
- High-Efficiency Furnace
- Goods Included
- Blinds
- Dryer
- Dishwasher
- Fridges - Two
- Garage door opener
- Microwave
- Stove
- Window Coverings
- Washer
- Parking Type
- Single Attached
- Front Drive Access
- Garage door opener
- Paved Driveway
- Site Influences
- Fenced
- Fruit Trees/Shrubs
- Landscape
- No Back Lane
- Paved Street
- Shopping Nearby
- Public Transportation
Rooms
| Level | Type | Dimensions |
|---|---|---|
| Main | Living Room | 16 ft x 14 ft |
| Dining Room | 12 ft x 11.5 ft | |
| Kitchen | 15 ft x 10.2 ft | |
| Two Piece Bath | 6 ft x 5 ft | |
| Upper | Primary Bedroom | 18 ft x 14 ft |
| Bedroom | 12 ft x 11.5 ft | |
| Bedroom | 12 ft x 11 ft | |
| Walk-in Closet | 8.5 ft x 4.5 ft | |
| Three Piece Ensuite Bath | 8.5 ft x 5 ft | |
| Four Piece Bath | 9 ft x 8 ft | |
| Lower | Recreation Room | 21.5 ft x 11 ft |
| Laundry Room | 18 ft x 9.5 ft | |
| Bedroom | 15 ft x 12.5 ft | |
| Three Piece Bath | 9 ft x 6 ft |


