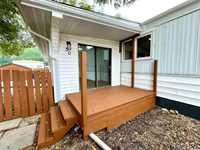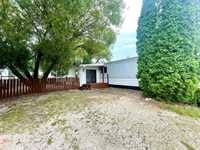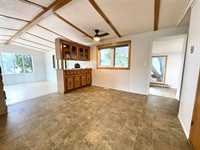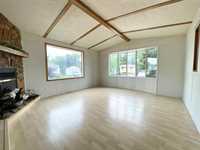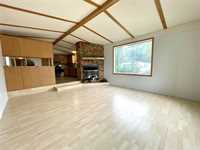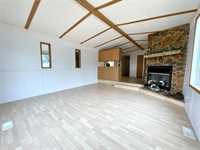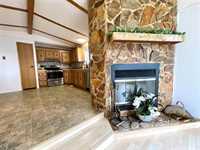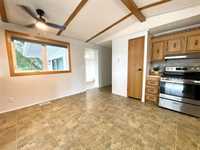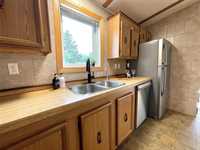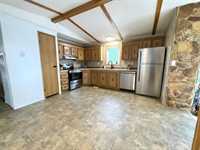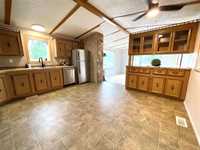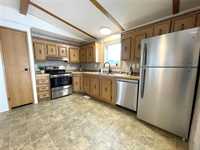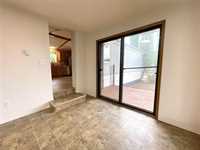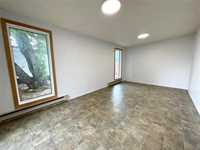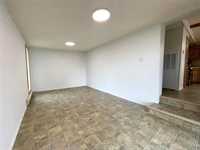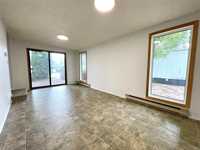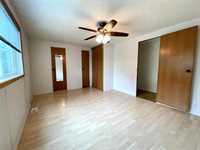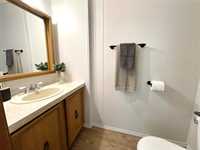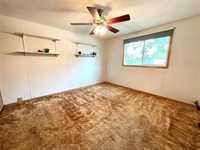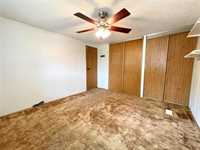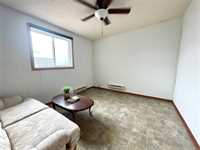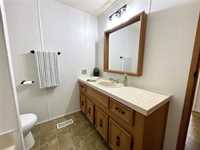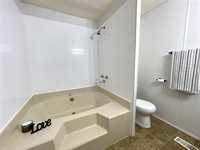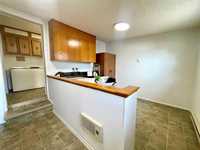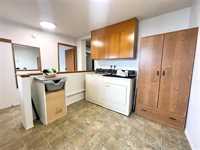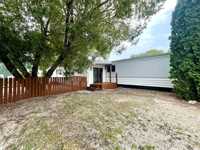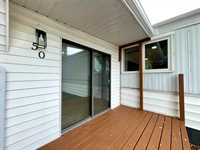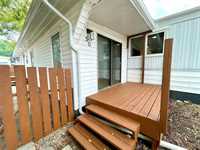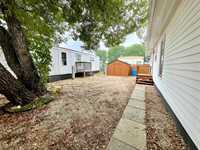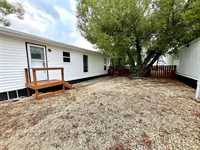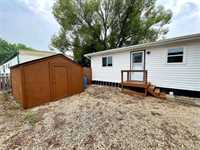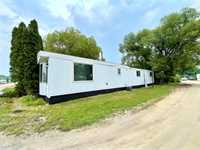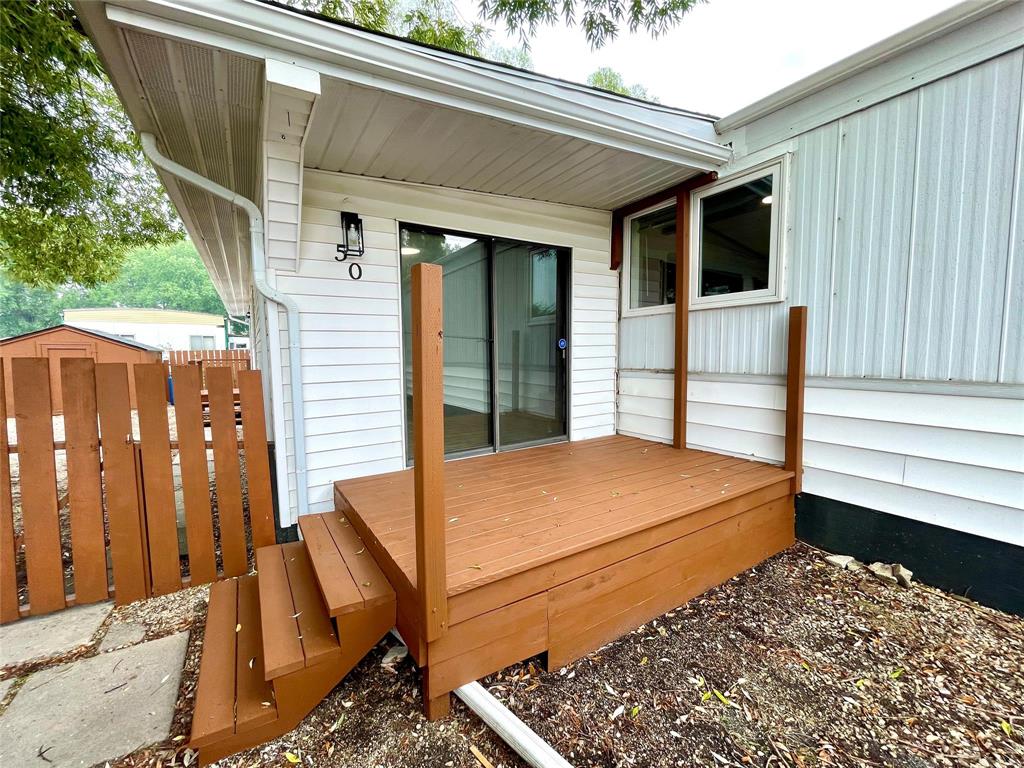
Calling all Families, welcome home to this spacious 1647sf mobile home with 3 bedrooms & 1 1/2 bathrooms. This home features an open concept heart of the home eat-in kitchen/living room with a stone faced corner fire place, beautiful big picture windows, plus a additional 10x19' family room, that's perfect for growing families & entertaining. The spacious eat-in kitchen has an abundance of cabinets & counter space, with pantry & built in hutch, plus includes 3 brand new stainless steel appliances. Down the hall you find the primary bedroom with 2 piece ensuite, a spacious 2nd bedroom, plus the 4 piece main bath, with soaker tub. The 11'x45' addition houses an additional bedroom/flex room, the laundry room and the bright spacious family room with patio doors to the front deck. Completing this perfect package is the fully fenced, maintenance free, private side-yard with 10x10' shed. Updates include freshly painted interior and all exterior wood, new appliances, lighting & fan. Call today and replace city lights with country nights. Quick possession available, you can be settled in before the start of the new school year!
- Bathrooms 2
- Bathrooms (Full) 1
- Bathrooms (Partial) 1
- Bedrooms 3
- Building Type Bungalow
- Built In 1985
- Exterior Vinyl
- Fireplace Brick Facing
- Floor Space 1647 sqft
- Neighbourhood Pineridge Trailer Park
- Property Type Residential, Mobile Home
- Rental Equipment None
- School Division River East Transcona (WPG 72)
- Tax Year 2025
- Features
- Air Conditioning-Central
- Exterior walls, 2x6"
- Ceiling Fan
- Hood Fan
- Laundry - Main Floor
- Main floor full bathroom
- No Pet Home
- Smoke Detectors
- Goods Included
- Blinds
- Dryer
- Dishwasher
- Refrigerator
- Freezer
- Storage Shed
- Stove
- Washer
- Parking Type
- Front Drive Access
- Site Influences
- Corner
- Country Residence
- Golf Nearby
- Low maintenance landscaped
- Private Yard
Rooms
| Level | Type | Dimensions |
|---|---|---|
| Main | Eat-In Kitchen | 12.11 ft x 14.09 ft |
| Living Room | 16.08 ft x 14.09 ft | |
| Primary Bedroom | 11 ft x 15.1 ft | |
| Bedroom | 11.04 ft x 12.06 ft | |
| Family Room | 10.02 ft x 19.04 ft | |
| Laundry Room | 10.02 ft x 8.05 ft | |
| Bedroom | 10.02 ft x 11.11 ft | |
| Four Piece Bath | 7.08 ft x 8.08 ft | |
| Two Piece Ensuite Bath | 3.06 ft x 6.08 ft |



