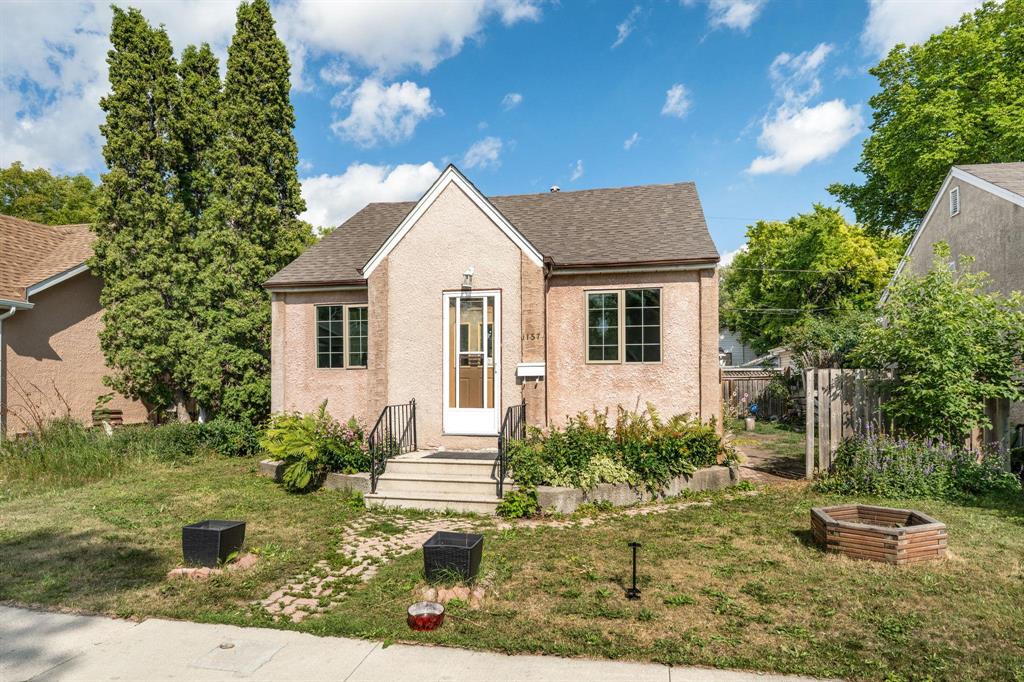Dylan Sacramento
Dylan Sacramento Personal Real Estate Corporation
Office: (204) 306-1144 Mobile: (431) 777-0721dylan@wpghomes.ca
Chapter Real Estate
UNIT 2 & 3 - 20 St Mary Road, Winnipeg, MB, R2H 1P2

Offers presented as received, avoid competition! Welcome to 1157 Ashburn Street—located in Winnipeg’s vibrant West End. This solid and well-maintained 692 sq ft bungalow offers 3 bedrooms and 1.5 bathrooms, ideal for first-time buyers or investors. The main floor features a spacious living room, two well-sized bedrooms, a 4-piece bathroom, and a stunning brand new kitchen over $16K value with room for a dining table. Downstairs, you’ll find a comfortable rec room, third bedroom, large utility/laundry room, half bath, and additional storage. Recent upgrades include the kitchen, roof (2021), electrical (2020—wiring & panel, knob and tube removed), kitchen & bath flooring (2025), basement flooring (2021), and a window A/C unit (2025). The backyard offers great potential, and the garage is structurally sound. Conveniently located near Valour Community Center, Splash Pads, Clifton School, Polo Park, and more! Book a private appointment today!
| Level | Type | Dimensions |
|---|---|---|
| Main | Four Piece Bath | - |
| Primary Bedroom | 10.11 ft x 10 ft | |
| Living Room | 12.01 ft x 11.1 ft | |
| Kitchen | 11.09 ft x 11.08 ft | |
| Bedroom | 10.11 ft x 9.09 ft | |
| Basement | Recreation Room | 13.03 ft x 10.05 ft |
| Bedroom | 10.05 ft x 8.11 ft | |
| Utility Room | 16.04 ft x 6.05 ft | |
| Two Piece Bath | - | |
| Storage Room | 8.09 ft x 6.02 ft |