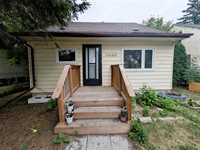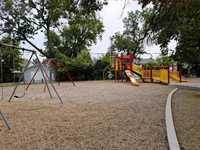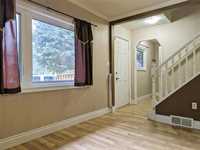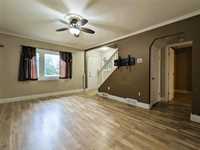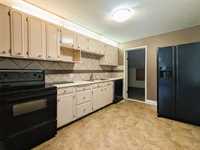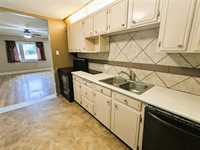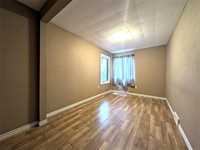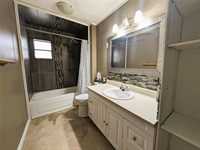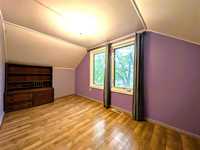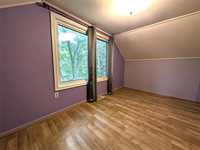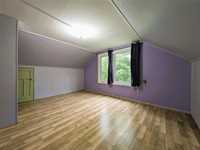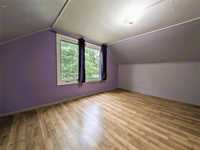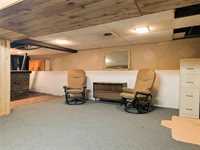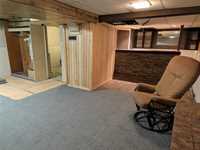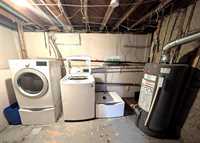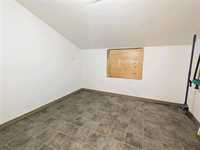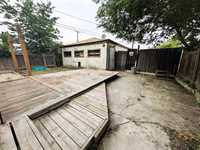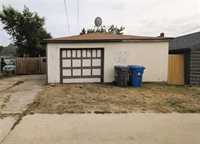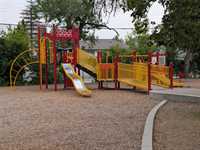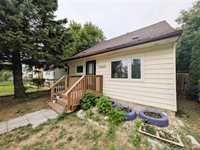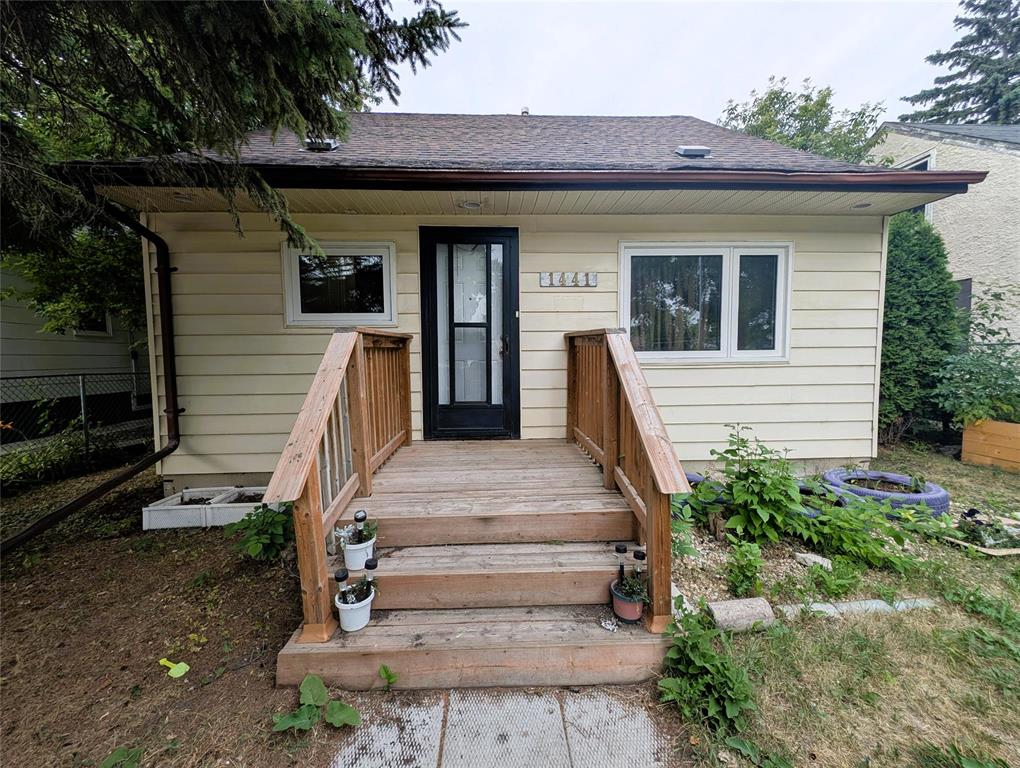
Affordable living awaits in this solid 3 bedroom home. The open main floor offers a spacious bedroom and 4pc bath and two additional spacious bedrooms are located on the second level. The basement provides an L-shaped rec area with a built in bar and laundry room. Several updates have been made such as windows, shingles, high efficiency furnace, central a/c, etc. Located across the street from a playground and a few houses up from a daycare, the location offers many amenities including schools, Red River Community College and transportation routes. This home just needs your personal touch!
- Basement Development Partially Finished
- Bathrooms 1
- Bathrooms (Full) 1
- Bedrooms 3
- Building Type One and a Half
- Built In 1946
- Depth 103.00 ft
- Exterior Vinyl
- Floor Space 1190 sqft
- Frontage 39.00 ft
- Gross Taxes $2,869.76
- Neighbourhood Weston
- Property Type Residential, Single Family Detached
- Rental Equipment None
- Tax Year 2024
- Features
- Air Conditioning-Central
- Deck
- Ceiling Fan
- High-Efficiency Furnace
- Main floor full bathroom
- No Smoking Home
- Goods Included
- Dryer
- Dishwasher
- Refrigerator
- Stove
- TV Wall Mount
- Window Coverings
- Washer
- Parking Type
- Single Detached
- Oversized
- Parking Pad
- Site Influences
- Fenced
- Paved Lane
- Landscaped deck
- Paved Street
- Playground Nearby
- Public Transportation
Rooms
| Level | Type | Dimensions |
|---|---|---|
| Main | Four Piece Bath | - |
| Living Room | 15.58 ft x 11.92 ft | |
| Eat-In Kitchen | 11.75 ft x 9.33 ft | |
| Bedroom | 16.58 ft x 8.42 ft | |
| Mudroom | 9.5 ft x 9.42 ft | |
| Upper | Bedroom | 7.83 ft x 15 ft |
| Primary Bedroom | 14.83 ft x 11.83 ft | |
| Basement | Recreation Room | - |
| Laundry Room | - |


