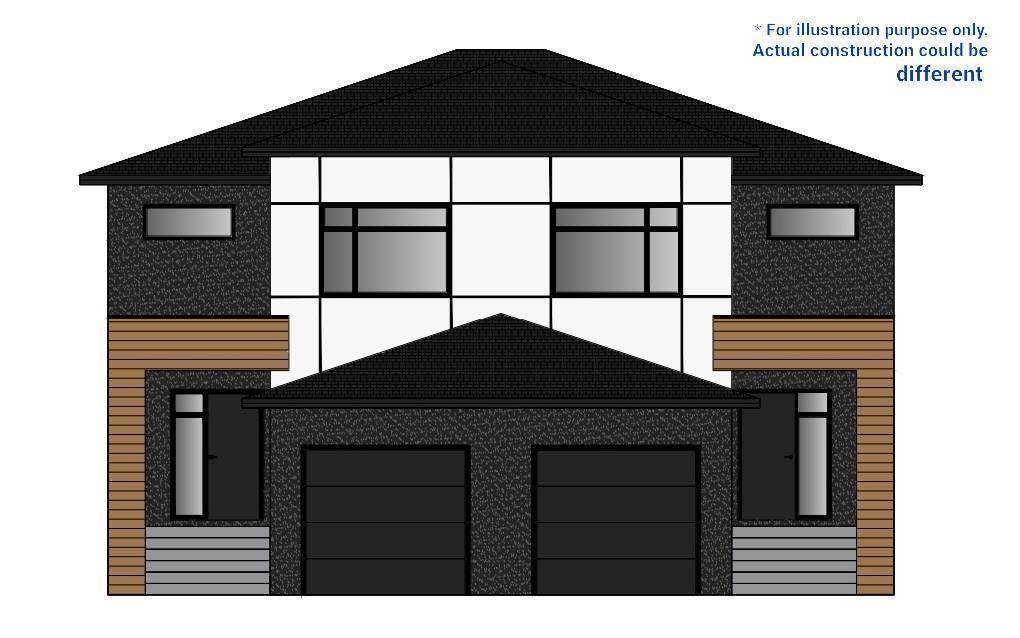
Welcome to Meadowlands one of the West St.Paul's newest Sub-Division.RSB Home presents 1490 sq.ft Two storey SXS with Modern open concept design enhanced by 9 ft.ceilings.Kitchen with large Island,eating space and great room with electric fireplace entertainment centre.Second Floor with spacious bedrooms,Full bath,Laundary Room and primary bedroom with ensuite.This house features 3 bedrooms,2 and half baths, LVP Floor on main level,quartz Kitchen Counters & Island and attached garage.Include side entrance door for basement
- Basement Development Insulated
- Bathrooms 3
- Bathrooms (Full) 2
- Bathrooms (Partial) 1
- Bedrooms 3
- Building Type Two Storey
- Built In 2025
- Exterior Stucco
- Fireplace Free-standing
- Fireplace Fuel Electric
- Floor Space 1490 sqft
- Gross Taxes $844.21
- Neighbourhood West St Paul
- Property Type Residential, Single Family Attached
- Rental Equipment None
- School Division Seven Oaks (WPG 10)
- Tax Year 2024
- Parking Type
- Single Attached
- Site Influences
- Playground Nearby
Rooms
| Level | Type | Dimensions |
|---|---|---|
| Main | Family Room | 12.45 ft x 13.23 ft |
| Dining Room | 13.33 ft x 10 ft | |
| Kitchen | 13.33 ft x 10 ft | |
| Two Piece Bath | 5.33 ft x 5.58 ft | |
| Foyer | 5.75 ft x 5.25 ft | |
| Porch | 8 ft x 6 ft | |
| Upper | Primary Bedroom | 12 ft x 12.5 ft |
| Walk-in Closet | 7.75 ft x 5.5 ft | |
| Three Piece Ensuite Bath | 8.37 ft x 5 ft | |
| Bedroom | 12 ft x 9 ft | |
| Walk-in Closet | 5.5 ft x 5.58 ft | |
| Bedroom | 13.08 ft x 10.7 ft | |
| Laundry Room | 7.75 ft x 4.1 ft | |
| Three Piece Bath | 8.5 ft x 5 ft |

