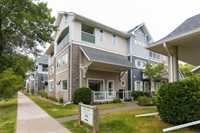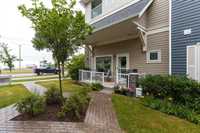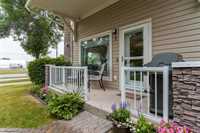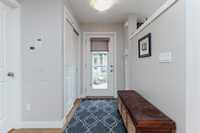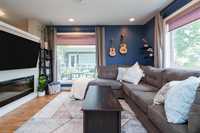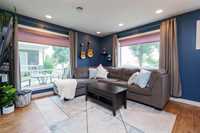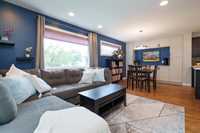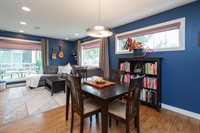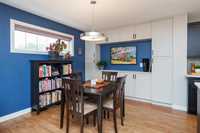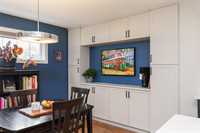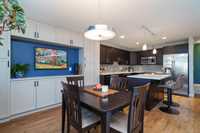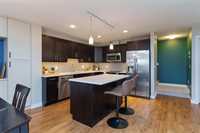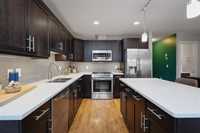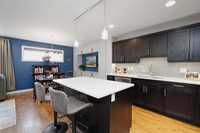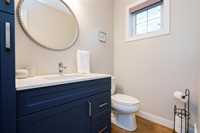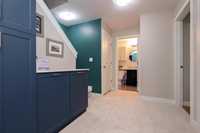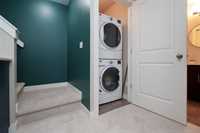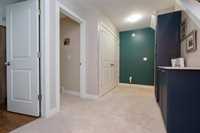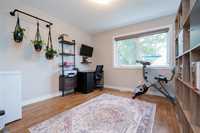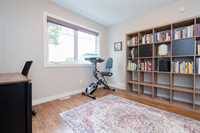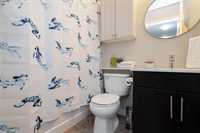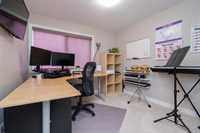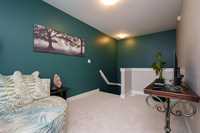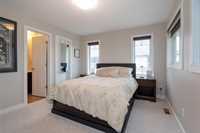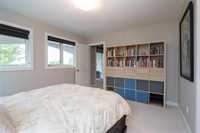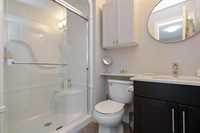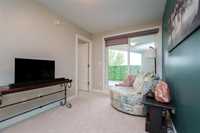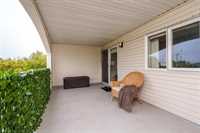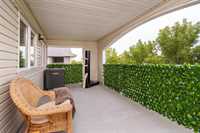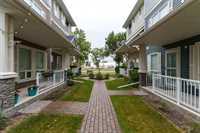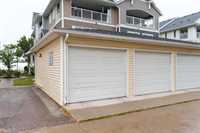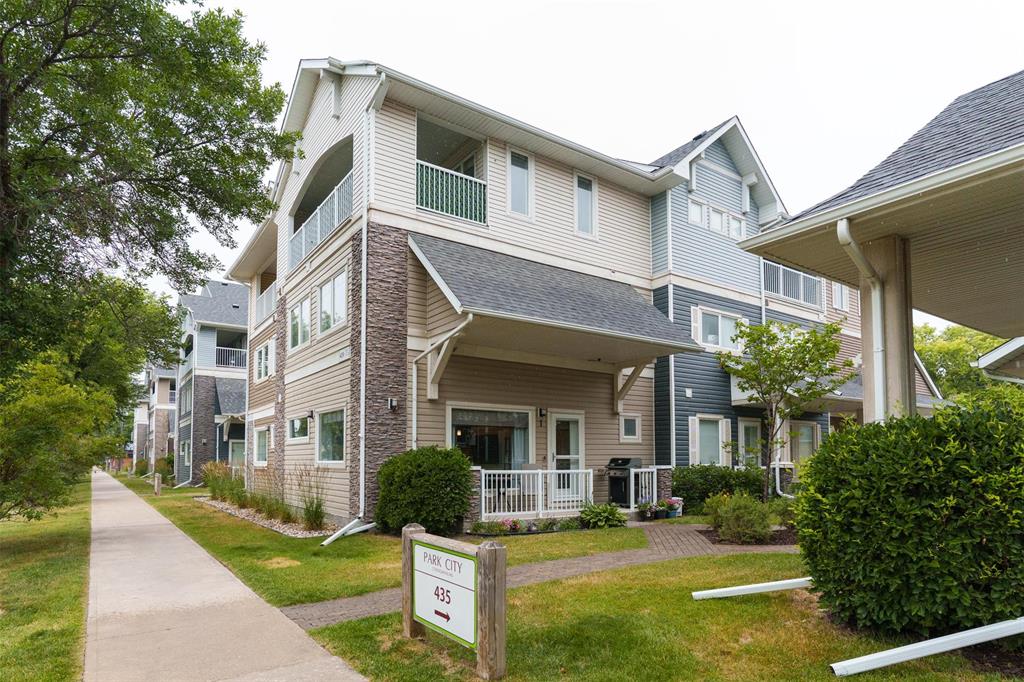
S/S now OTP Tues July 29th @7PM. Prepare to fall in love! This gorgeous townhome is loaded with upgrades & custom finishes top to bottom & is move-in ready. Welcoming front porch area opens to the bright, spacious main floor living area featuring vinyl flooring, a feature wall with fireplace in the living room & walls of windows for lovely natural light. The dining area is a good size & offers a custom built-in with quartz counter perfect for extra storage needs & display. The kitchen is the heart of this home & has upgrades throughout, from extra pull-outs added to the cupboards, to the quartz counters, tile back splash, undermount lighting & newer appliances. The convenient main floor 2 pc bath has been upgraded too with a custom vanity & fixtures. Head up the stairs with brand new carpeting to see two spacious bedrooms, one with walk-in closet, updated 4 pc bath & custom cupboards for a great storage/laundry station, who knew laundry could be stylish too?! The upper level offers space for relaxation, study or exercise, access to the large private balcony & the Primary bedroom with walk-in closet & updated 3 pc ensuite. Pls see the video & extra comments/info in photos, this home is waiting for you!
- Bathrooms 3
- Bathrooms (Full) 2
- Bathrooms (Partial) 1
- Bedrooms 3
- Building Type Multi-level
- Built In 2013
- Condo Fee $286.81 Monthly
- Exterior Brick & Siding
- Fireplace Glass Door, Heatilator/Fan
- Fireplace Fuel Electric
- Floor Space 1478 sqft
- Gross Taxes $2,674.91
- Neighbourhood West Transcona
- Property Type Condominium, Townhouse
- Remodelled Bathroom, Flooring, Furnace, Kitchen, Other remarks
- Rental Equipment None
- School Division River East Transcona (WPG 72)
- Tax Year 24
- Amenities
- In-Suite Laundry
- Professional Management
- Condo Fee Includes
- Contribution to Reserve Fund
- Insurance-Common Area
- Landscaping/Snow Removal
- Management
- Parking
- Features
- Air Conditioning-Central
- Balcony - One
- Exterior walls, 2x6"
- High-Efficiency Furnace
- Heat recovery ventilator
- Laundry - Second Floor
- Microwave built in
- No Smoking Home
- Patio
- Wall unit built-in
- Pet Friendly
- Goods Included
- Blinds
- Dryer
- Dishwasher
- Refrigerator
- Garage door opener
- Garage door opener remote(s)
- Microwave
- Window Coverings
- Washer
- Parking Type
- Common garage
- Single Indoor
- Site Influences
- Flat Site
- Fruit Trees/Shrubs
- Paved Lane
- Landscaped deck
- Landscaped patio
- Shopping Nearby
- Public Transportation
Rooms
| Level | Type | Dimensions |
|---|---|---|
| Main | Living Room | 12.1 ft x 10.7 ft |
| Dining Room | 10.5 ft x 9.1 ft | |
| Kitchen | 11.6 ft x 10 ft | |
| Two Piece Bath | - | |
| Upper | Bedroom | 11.4 ft x 11.1 ft |
| Bedroom | 9.1 ft x 9.8 ft | |
| Primary Bedroom | 12.7 ft x 11 ft | |
| Four Piece Bath | - | |
| Three Piece Ensuite Bath | - |


