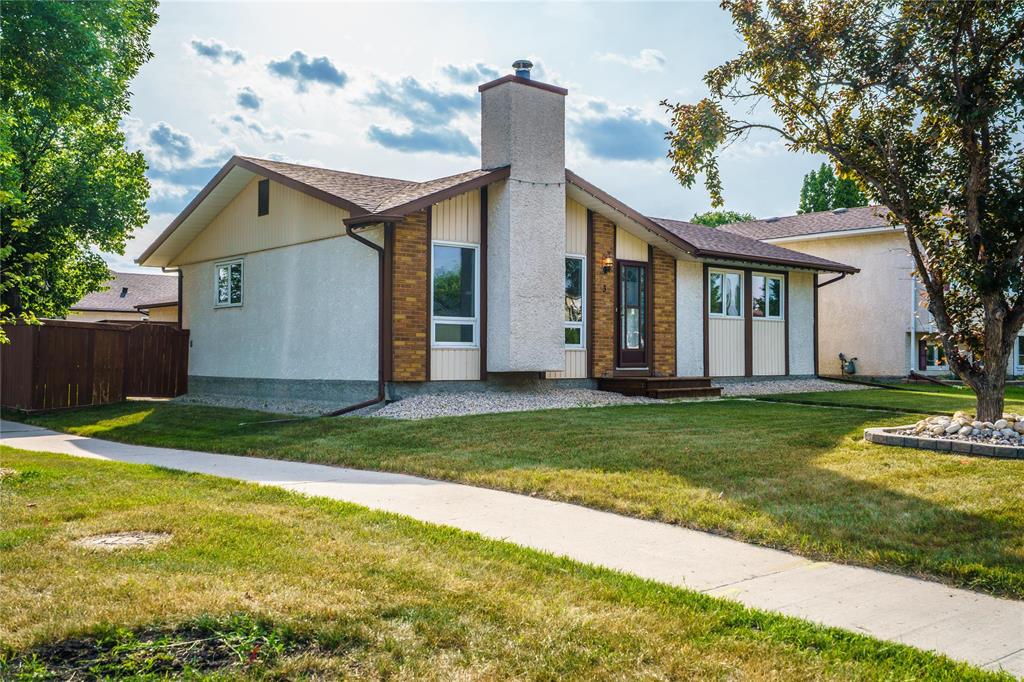RE/MAX Associates
1060 McPhillips Street, Winnipeg, MB, R2X 2K9

SS July 21 – Offers July 29 PM. OH Sat July 26 2-4 pm, Sun July 27 2-4 PM | Lovingly maintained by ORIGINAL OWNERS! A MUST SEE This solid 1,040 sq ft bungalow is tucked away on a beautiful bay in the heart of St. Vital. Meticulously cared for, the home features 3 bedrooms and 1 full bath on the main floor—with ensuite access from the spacious primary bedroom, which boasts a large bay window for natural light. Gleaming hardwood floors run through the living, dining, and hallway, with LVP in the bedrooms and ceramic tile in the foyer, kitchen, and bath. The bright, functional kitchen includes a tiled backsplash, newer dishwasher, new hood fan, and Culligan reverse osmosis system. Back door with direct access to the basement. The fully finished basement offers LVP flooring, pot lights, a wet bar, 3-piece bath, a bedroom with walk-in closet (window may not meet egress), and a large laundry room with utility sink. Additional features include PVC windows, high-efficiency furnace, A/C (2018), HWT (2018), shingles (~10 yrs), updated electrical, oversized double detached garage with insulated 8’ door, extra parking pad, fenced yard, landscaping, and storage shed. A true gem!
| Level | Type | Dimensions |
|---|---|---|
| Main | Living Room | 13.5 ft x 20 ft |
| Dining Room | 9.4 ft x 8 ft | |
| Kitchen | 10 ft x 10 ft | |
| Primary Bedroom | 12.3 ft x 12.5 ft | |
| Bedroom | 8 ft x 10 ft | |
| Bedroom | 8.2 ft x 10 ft | |
| Four Piece Bath | - | |
| Lower | Recreation Room | 15 ft x 29 ft |
| Bedroom | 8.9 ft x 11 ft | |
| Three Piece Bath | - | |
| Laundry Room | - |