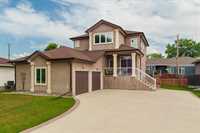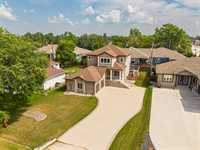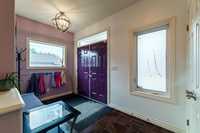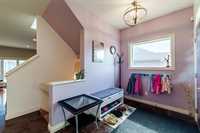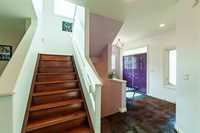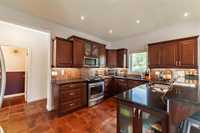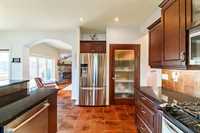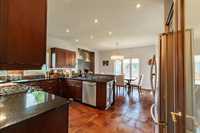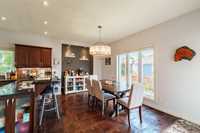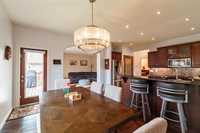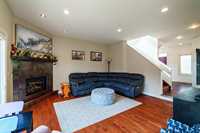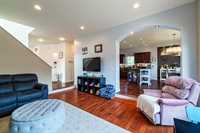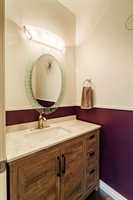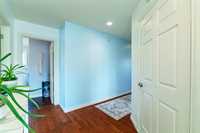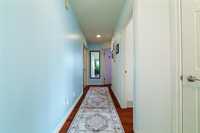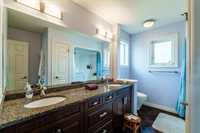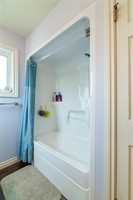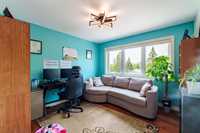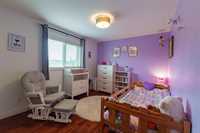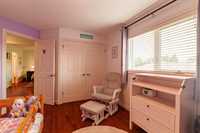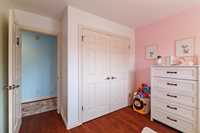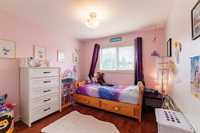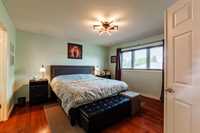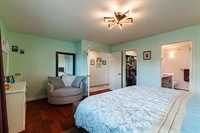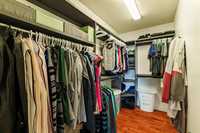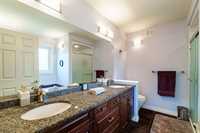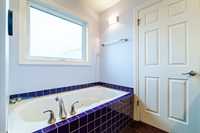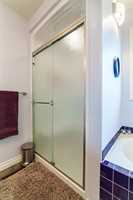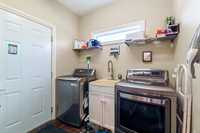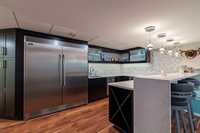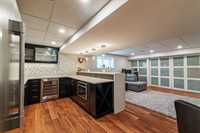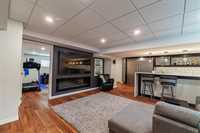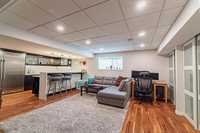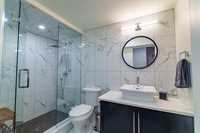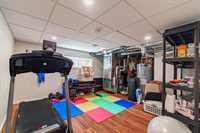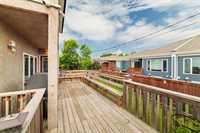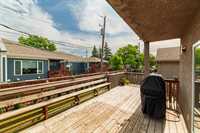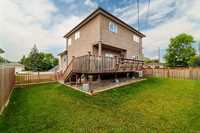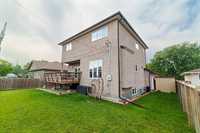MOTIVATED SELLER! Experience luxury living in Birds Hill, just steps from parks, restaurants, and the elementary school. This immaculate 2030 sq. ft. two-storey home features a tile-floored foyer, sunken living room with hardwood floors, floor-to-ceiling windows, and gas fireplace. The kitchen/dining area boasts cherry cabinets, granite counters, gas range, Bosch dishwasher (2023), R.O. water system, and access to a spacious deck with gas BBQ. The main floor includes a 2-piece bath and laundry/mudroom. Upstairs offers 4 bedrooms, a generous bath with double sinks, and a stunning primary suite with walk-in closet and spa-like ensuite. The finished basement includes high-end appliances, steam shower, heated marble floors, and full bath. Enjoy a double attached garage, large driveway, fenced yard with newer shed, and recent upgrades including a new furnace and A/C in Sept 2024. This beautifully appointed home is ready for its next chapter—call today.
- Basement Development Fully Finished
- Bathrooms 4
- Bathrooms (Full) 3
- Bathrooms (Partial) 1
- Bedrooms 4
- Building Type Two Storey
- Built In 2008
- Depth 128.00 ft
- Exterior Stucco
- Fireplace Insert, Tile Facing
- Fireplace Fuel Gas
- Floor Space 2030 sqft
- Frontage 63.00 ft
- Gross Taxes $4,822.54
- Neighbourhood Birds Hill Town
- Property Type Residential, Single Family Detached
- Remodelled Furnace, Other remarks
- Rental Equipment None
- School Division River East Transcona (WPG 72)
- Tax Year 25
- Features
- Air Conditioning-Central
- Monitored Alarm
- Bar wet
- Barbecue, built in
- Closet Organizers
- Deck
- High-Efficiency Furnace
- Heat recovery ventilator
- Jetted Tub
- Laundry - Main Floor
- No Smoking Home
- Goods Included
- Alarm system
- Dryer
- Dishwashers - Two
- Fridges - Two
- Microwaves - Two
- Storage Shed
- Stove
- Surveillance System
- Vacuum built-in
- Washer
- Parking Type
- Double Attached
- Front Drive Access
- Site Influences
- Fenced
- Paved Lane
- Landscape
- Other/remarks
- Playground Nearby
- Shopping Nearby
Rooms
| Level | Type | Dimensions |
|---|---|---|
| Main | Two Piece Bath | - |
| Kitchen | 16.08 ft x 10 ft | |
| Great Room | 16.25 ft x 15 ft | |
| Laundry Room | 8.67 ft x 7.33 ft | |
| Dining Room | 17 ft x 10.08 ft | |
| Upper | Four Piece Bath | - |
| Four Piece Bath | - | |
| Bedroom | 11.08 ft x 10.75 ft | |
| Bedroom | 10.33 ft x 10 ft | |
| Bedroom | 12.33 ft x 10.08 ft | |
| Primary Bedroom | 16.08 ft x 14.08 ft | |
| Lower | Three Piece Bath | - |
| Recreation Room | 14.83 ft x 16 ft | |
| Other | 9.83 ft x 14.17 ft | |
| Utility Room | 13.67 ft x 12.83 ft |


