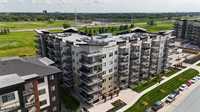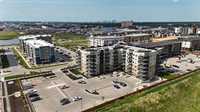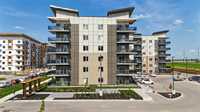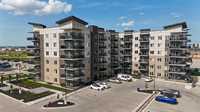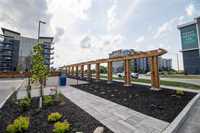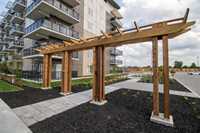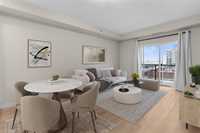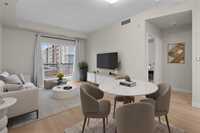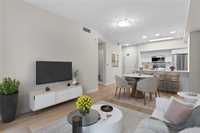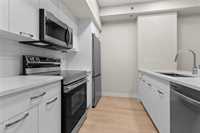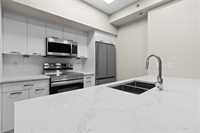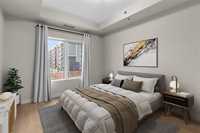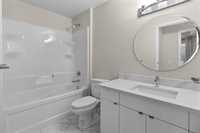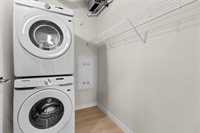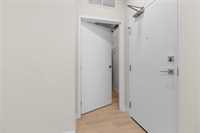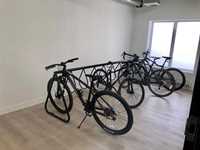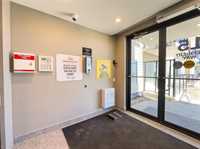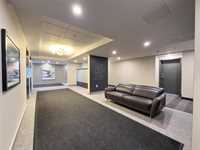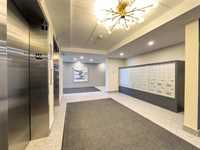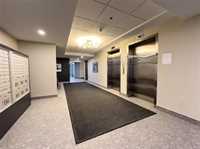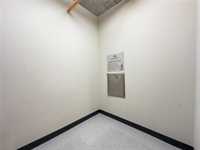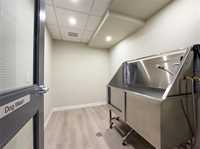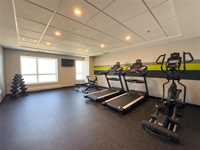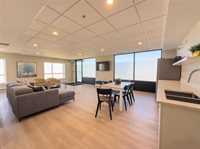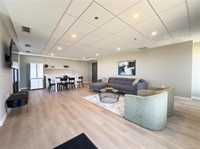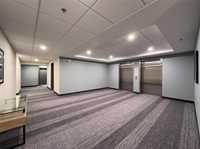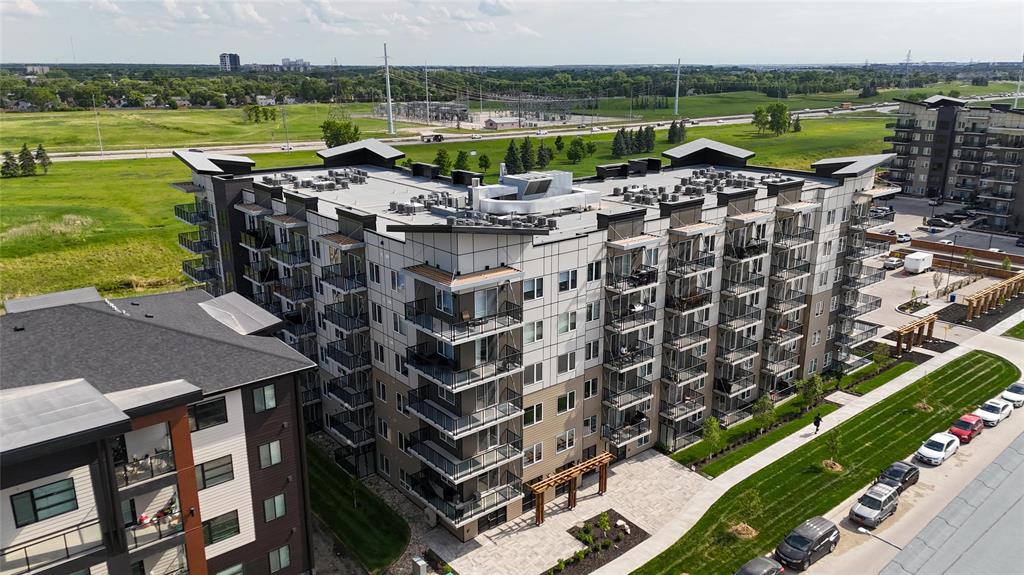
Show suite open Tuesday & Thursday 5-7 PM and Saturday & Sunday 12-2 PM or by private appointment. Act fast as we are now 85% SOLD, but there are still a few 1 & 2-bedroom suites left. This 3rd floor condo has an open-concept main living area has a 6-foot patio door to a covered balcony with glass railings, allowing a ton of natural light. The kitchen has a large peninsula island with quartz countertops & ceramic tiled backsplash & under-cabinet lighting. The 4 Stainless Steel kitchen appliances are included. In-unit laundry with washer/dryer included. The master bedroom is a great size with a double closet. The building is pet-friendly with 2 pets & has a pet wash station indoors and a fenced dog run just outside the door. There is also an activity room, fitness centre, garbage chute and indoor bike storage. Great location close to a rapid transit stop, dog park, shopping and University of Manitoba. Pics are of a similar unit, but we can walk you through your new condo when you get there. Concrete construction, ready to move in, brand new open concept suites just waiting for you. The builder is offering a 6-month condo fee rebate now.
- Bathrooms 1
- Bathrooms (Full) 1
- Bedrooms 1
- Building Type One Level
- Built In 2024
- Condo Fee $250.02 Monthly
- Exterior Composite, Stucco
- Floor Space 654 sqft
- Neighbourhood West Fort Garry
- Property Type Condominium, Apartment
- Rental Equipment None
- School Division Pembina Trails (WPG 7)
- Tax Year 25
- Total Parking Spaces 1
- Amenities
- Elevator
- Fitness workout facility
- Accessibility Access
- In-Suite Laundry
- Visitor Parking
- Party Room
- Professional Management
- Security Entry
- Condo Fee Includes
- Contribution to Reserve Fund
- Hot Water
- Insurance-Common Area
- Landscaping/Snow Removal
- Management
- Parking
- Recreation Facility
- Water
- Features
- Air Conditioning-Central
- Balcony - One
- Concrete floors
- Concrete walls
- Exterior walls, 2x6"
- Flat Roof
- Accessibility Access
- High-Efficiency Furnace
- Microwave built in
- Smoke Detectors
- Pet Friendly
- Goods Included
- Dryer
- Dishwasher
- Refrigerator
- Microwave
- Stove
- Washer
- Parking Type
- Plug-In
- Paved Driveway
- Outdoor Stall
- Site Influences
- Accessibility Access
- Landscape
- Paved Street
- Playground Nearby
- Shopping Nearby
Rooms
| Level | Type | Dimensions |
|---|---|---|
| Main | Living/Dining room | 18 ft x 11.5 ft |
| Kitchen | 9 ft x 9 ft | |
| Primary Bedroom | 11.75 ft x 10.5 ft | |
| Four Piece Bath | - | |
| Laundry Room | 7.5 ft x 5.25 ft |


