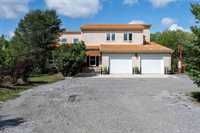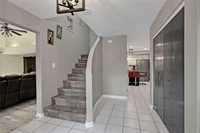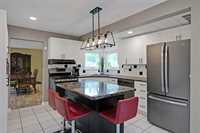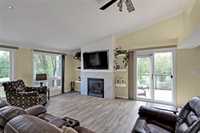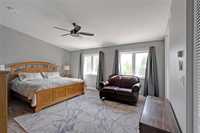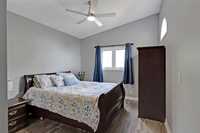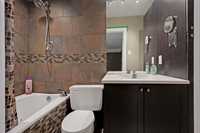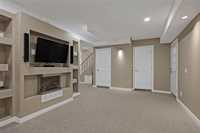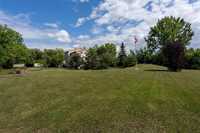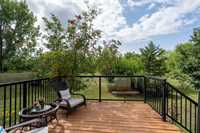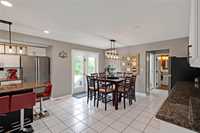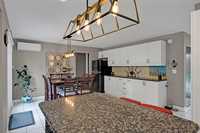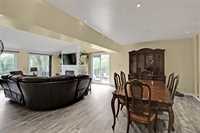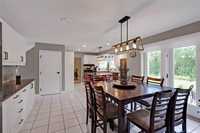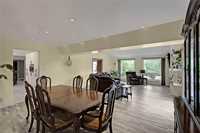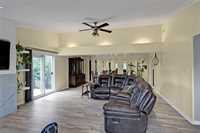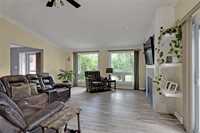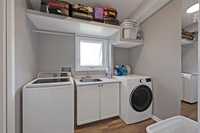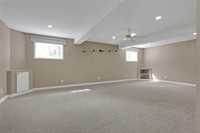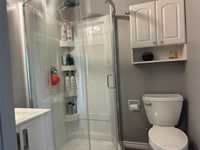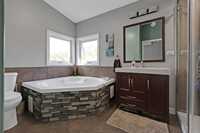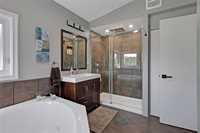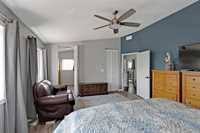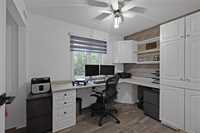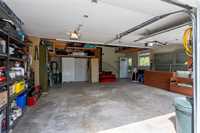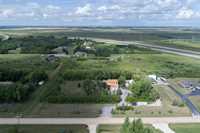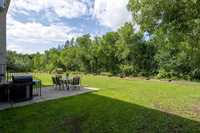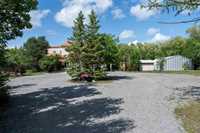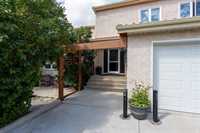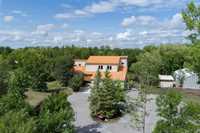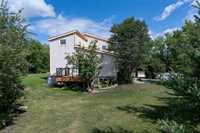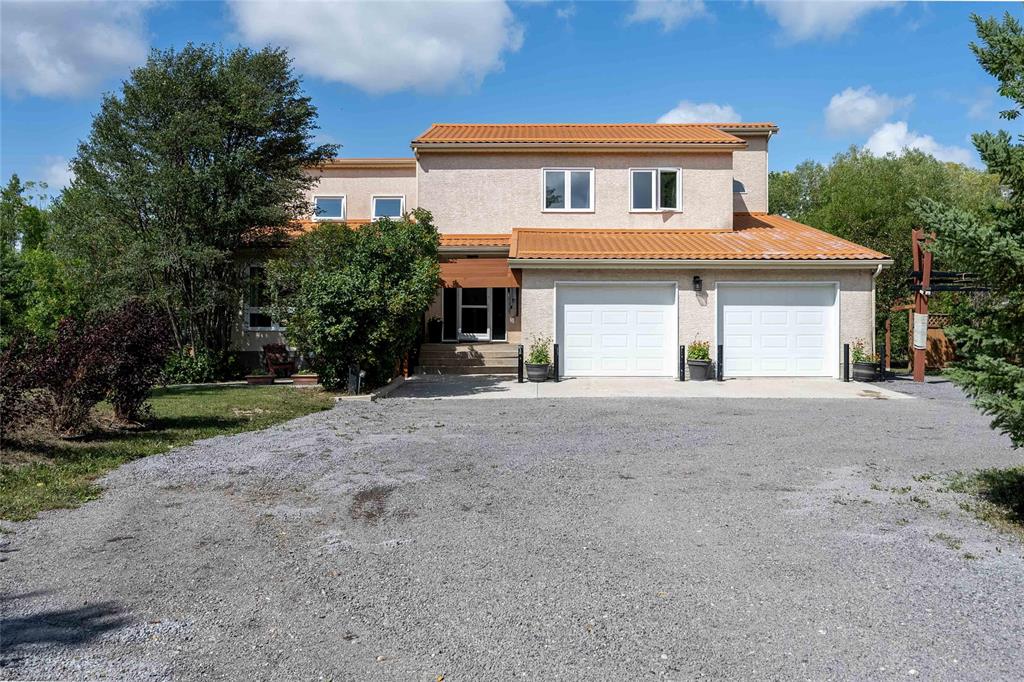
Welcome to this Amazing custom built 2341 sq.ft. two-storey home nestled on 2.37 acres. Surrounded by mature trees, it offers the perfect country escape only minutes from the city. This home has it all with a ton of upgrades including in-floor heating on all 3 levels! An Open Foyer and a very Spacious Living & Dining Room awaits you. Abundance of sunlight from 2 big windows and a sliding patio door opens onto a 12x12 deck. A huge refreshed kitchen and eating area with granite countertops is a great meeting area as well. A 3pc Bath with Steam Room and office is just off the kitchen. Upstairs has 3 very spacious Bdrms,2 baths and a laundry room. Prim.Bdrm offers a large walk in closet as well as 3pc Ensuite. The fully finished basement includes new carpeting and boasts a 4Th Bdrm,3pc Bath, Games Room, TV room and cold storage.The home offers fully insulated walls, solid wood doors and concrete floors and infloor heating. Each room has its own thermostat. Garage is 26x26 with infloor heat as well. A 25x40 Quonset offers full concrete floors piped for future infloor heating and mechanical pit. Don't Miss out on this rare find!
- Basement Development Fully Finished
- Bathrooms 4
- Bathrooms (Full) 4
- Bedrooms 4
- Building Type Two Storey
- Built In 1997
- Exterior Stucco
- Fireplace Heatilator/Fan, Insert, Marble fac
- Fireplace Fuel Electric, Gas
- Floor Space 2341 sqft
- Gross Taxes $3,436.32
- Land Size 2.37 acres
- Neighbourhood Grande Pointe
- Property Type Residential, Single Family Detached
- Remodelled Basement, Bathroom, Flooring, Kitchen, Roof Coverings, Windows
- Rental Equipment None
- School Division Sunrise
- Tax Year 2025
- Total Parking Spaces 9
- Features
- Air conditioning wall unit
- Deck
- Ceiling Fan
- Hood Fan
- Jetted Tub
- Laundry - Second Floor
- Main floor full bathroom
- No Smoking Home
- Smoke Detectors
- Sump Pump
- Workshop
- Goods Included
- Window A/C Unit
- Blinds
- Dryer
- Dishwasher
- Fridges - Two
- Garage door opener
- Garage door opener remote(s)
- Microwave
- Storage Shed
- Stove
- TV Wall Mount
- Window Coverings
- Washer
- Parking Type
- Double Attached
- Garage door opener
- Oversized
- Unpaved Driveway
- Workshop
- Site Influences
- Country Residence
- Cul-De-Sac
- Fruit Trees/Shrubs
- Landscape
- No Through Road
- Playground Nearby
- Treed Lot
Rooms
| Level | Type | Dimensions |
|---|---|---|
| Main | Three Piece Bath | 6.75 ft x 6.75 ft |
| Living Room | 17 ft x 17 ft | |
| Dining Room | 17 ft x 10 ft | |
| Kitchen | 12 ft x 13 ft | |
| Eat-In Kitchen | 10 ft x 14 ft | |
| Office | 10 ft x 8 ft | |
| Upper | Primary Bedroom | 18 ft x 14 ft |
| Bedroom | 15 ft x 11 ft | |
| Bedroom | 11 ft x 11 ft | |
| Laundry Room | - | |
| Three Piece Ensuite Bath | 5.58 ft x 5.58 ft | |
| Walk-in Closet | 9 ft x 8 ft | |
| Three Piece Bath | 12.33 ft x 10 ft | |
| Basement | Three Piece Bath | 9 ft x 4 ft |
| Bedroom | 13 ft x 11 ft | |
| Game Room | 27 ft x 17 ft | |
| Media Room | 19 ft x 13 ft |


