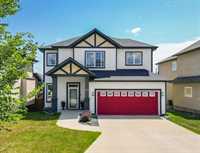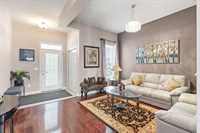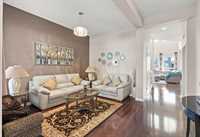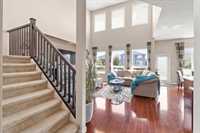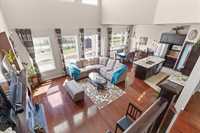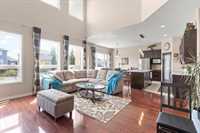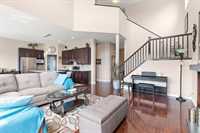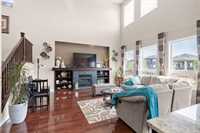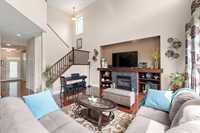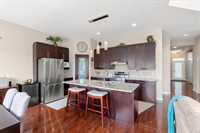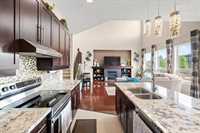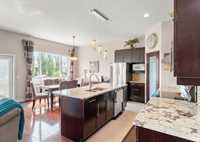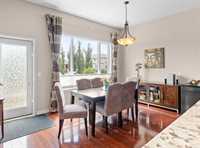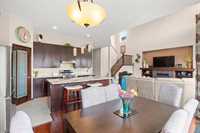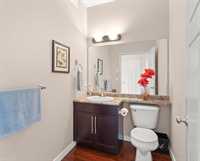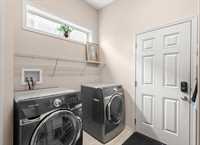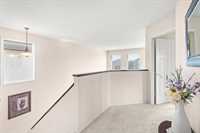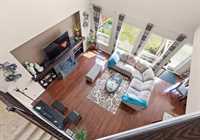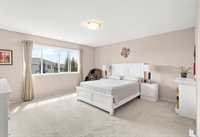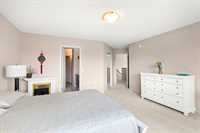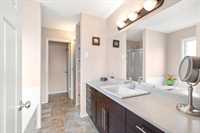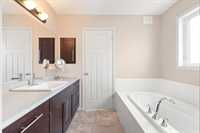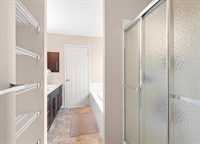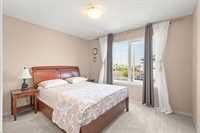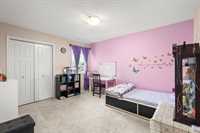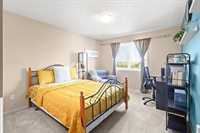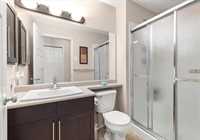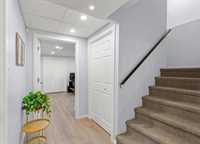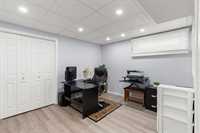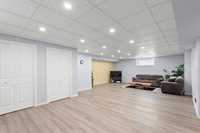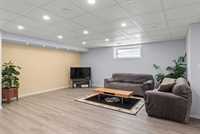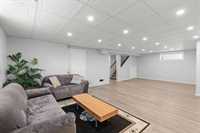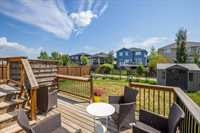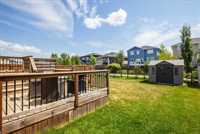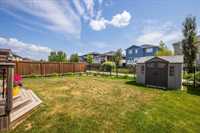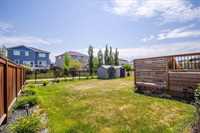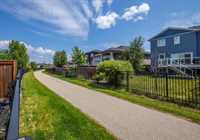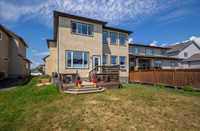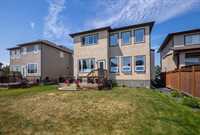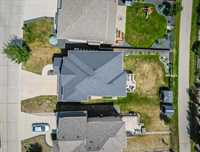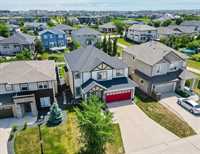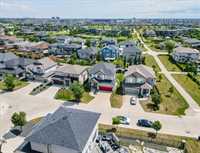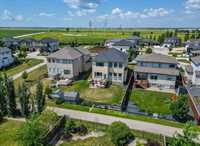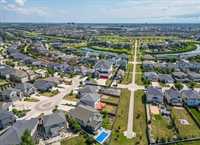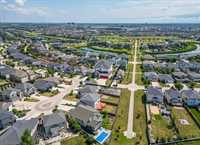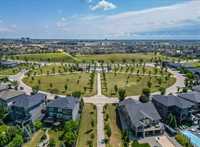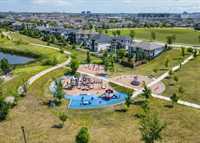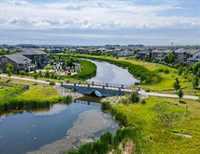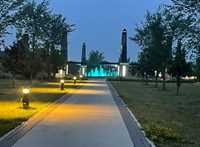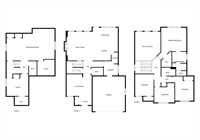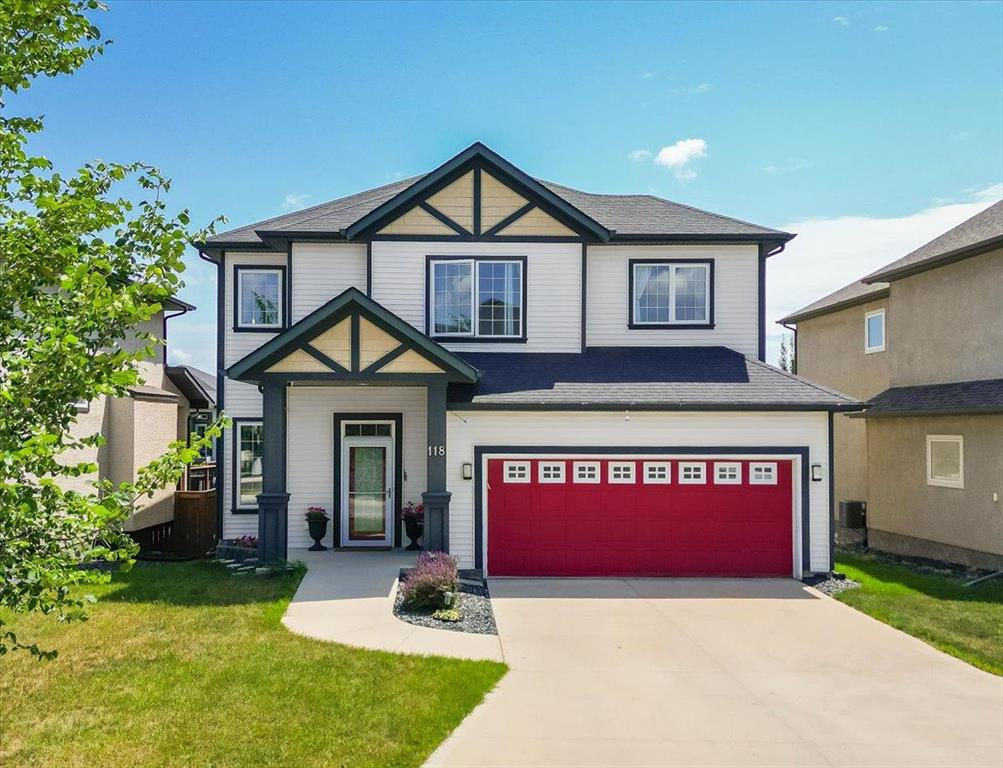
OPEN HOUSE SUNDAY AUGUST 17th, NOON-2PM. Offers as received. This 2,353 sqft two-storey sits in a quiet corner of Bridgwater Lakes. Enter into the large foyer and sitting area, with elegant hardwood throughout the main floor, a soaring 19' living room ceiling, and a built-in entertainment wall with showcase mantle. The kitchen boasts upgraded Italian tile floor, granite countertops, a walk-through pantry, new fridge and stove, and lots of storage. The staircase to the second floor is open to the living area below, allowing the space to soak in loads of natural light from the big windows. Four large bedrooms upstairs share a central four-piece bath, but the highlight is the expansive primary with its large closet and private ensuite built for relaxation. The finished (with permits) basement is home to the fifth bedroom (currently an office), a massive rec room, and a third bathroom awaiting your finishing touch. Outside, enjoy the family-focused community of Bridgwater Lakes with vibrant walking paths, parks, and a lighted water fountain. Book your private showing today!
- Basement Development Fully Finished
- Bathrooms 4
- Bathrooms (Full) 2
- Bathrooms (Partial) 2
- Bedrooms 5
- Building Type Two Storey
- Built In 2013
- Depth 118.00 ft
- Exterior Stucco, Vinyl
- Fireplace Brick Facing
- Fireplace Fuel Gas
- Floor Space 2352 sqft
- Frontage 49.00 ft
- Gross Taxes $7,281.47
- Neighbourhood Bridgwater Lakes
- Property Type Residential, Single Family Detached
- Remodelled Flooring, Insulation
- Rental Equipment None
- School Division Winnipeg (WPG 1)
- Tax Year 2025
- Features
- Air Conditioning-Central
- Accessibility Access
- Goods Included
- Blinds
- Dryer
- Dishwasher
- Refrigerator
- Garage door opener
- Garage door opener remote(s)
- Microwave
- Storage Shed
- Stove
- Window Coverings
- Washer
- Parking Type
- Double Attached
- Site Influences
- Fenced
- Low maintenance landscaped
- Landscaped deck
- Playground Nearby
- Shopping Nearby
- View
Rooms
| Level | Type | Dimensions |
|---|---|---|
| Main | Kitchen | 15.5 ft x 17.08 ft |
| Dining Room | 10.33 ft x 15 ft | |
| Kitchen | 9.33 ft x 15 ft | |
| Foyer | 14.58 ft x 12.5 ft | |
| Two Piece Bath | 7 ft x 5 ft | |
| Laundry Room | 8.5 ft x 8.5 ft | |
| Upper | Primary Bedroom | 14.67 ft x 15 ft |
| Five Piece Ensuite Bath | 14 ft x 8.67 ft | |
| Bedroom | 11 ft x 13 ft | |
| Bedroom | 11.58 ft x 10 ft | |
| Bedroom | 11.17 ft x 12.83 ft | |
| Three Piece Bath | 8.42 ft x 5 ft | |
| Lower | Bedroom | 10.33 ft x 13 ft |
| Two Piece Bath | 5 ft x 7.83 ft | |
| Recreation Room | 29 ft x 15.75 ft | |
| Utility Room | 8.42 ft x 10 ft |


