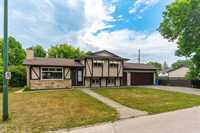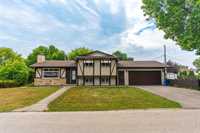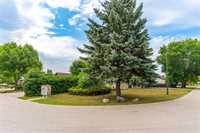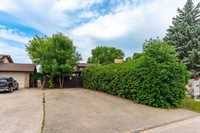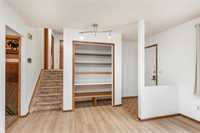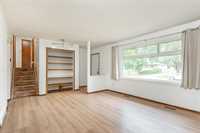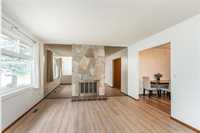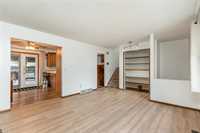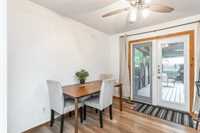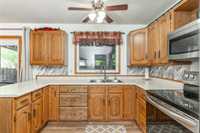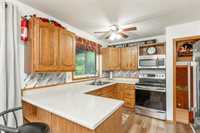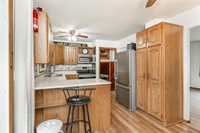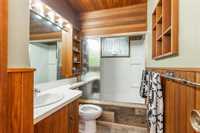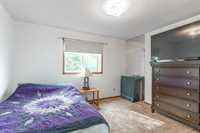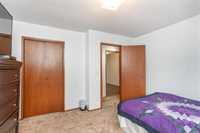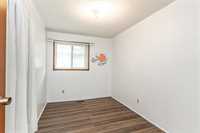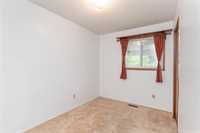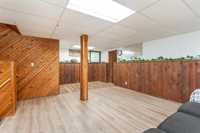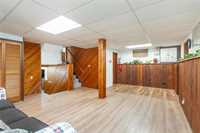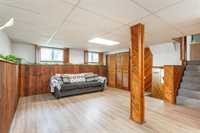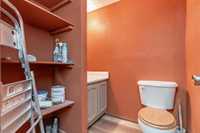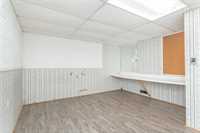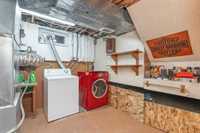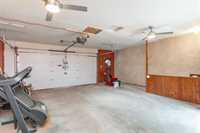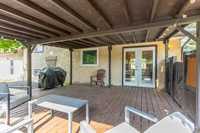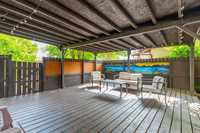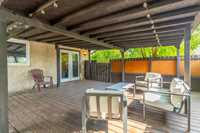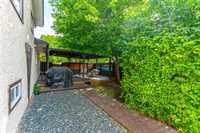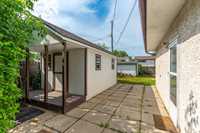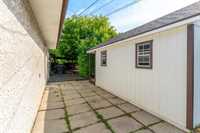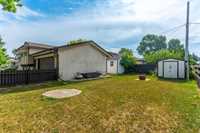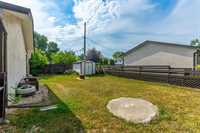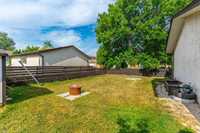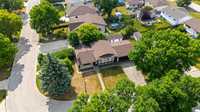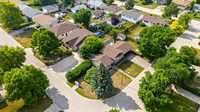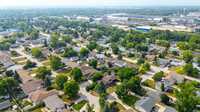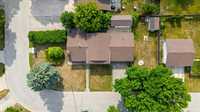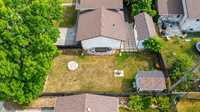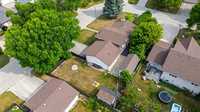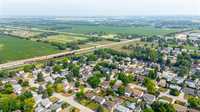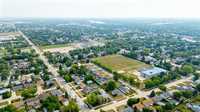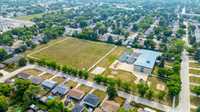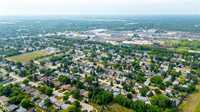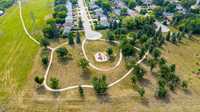This well-maintained 4-level split offers incredible value with 3 spacious bedrooms, 2 full bathrooms, and a non-egressed bonus room in the basement – perfect for a hobby space, guest room, or home office. The main level flows comfortably into a bright living area and functional kitchen with appliances updated in 2019, leading to a massive backyard built for entertaining. Enjoy summer evenings on the large patio, with tons of greenspace, two sheds (10x10 & 16x20), and gated access to the yard—ideal for toys, trailers, or extra storage.
The home includes a double attached garage and a secondary driveway offering seasonal or extra vehicle parking. Major mechanical updates have been taken care of: furnace, A/C, and HWT (2017), windows (2018), so you can move in with peace of mind. This home is priced to sell and packed with features inside and out. Don’t miss your chance to make this property your own!
- Basement Development Fully Finished
- Bathrooms 2
- Bathrooms (Full) 2
- Bedrooms 3
- Building Type Split-4 Level
- Exterior Brick, Stucco
- Fireplace Brick Facing, Stone
- Fireplace Fuel Wood
- Floor Space 1450 sqft
- Gross Taxes $3,044.22
- Neighbourhood R14
- Property Type Residential, Single Family Detached
- Rental Equipment None
- School Division Lord Selkirk
- Tax Year 2024
- Total Parking Spaces 5
- Parking Type
- Double Attached
- Front & Rear Drive Access
- Site Influences
- Corner
- No Back Lane
- Paved Street
- Playground Nearby
- Private Setting
- Private Yard
Rooms
| Level | Type | Dimensions |
|---|---|---|
| Main | Kitchen | 10 ft x 10 ft |
| Living Room | 15.75 ft x 13 ft | |
| Dining Room | 10.08 ft x 10 ft | |
| Upper | Primary Bedroom | 12 ft x 11 ft |
| Bedroom | 11.5 ft x 7.5 ft | |
| Bedroom | 11.5 ft x 8 ft | |
| Four Piece Bath | - | |
| Lower | Recreation Room | 17.58 ft x 15.33 ft |
| Three Piece Bath | - | |
| Basement | Other | 9 ft x 11 ft |


