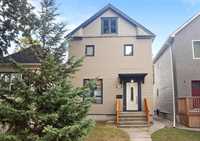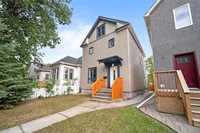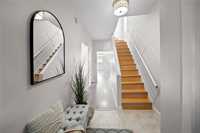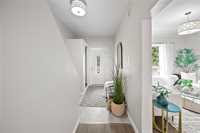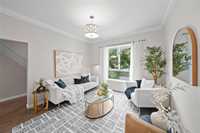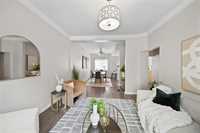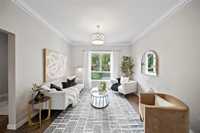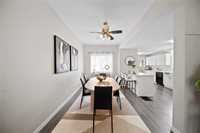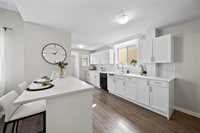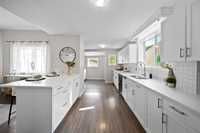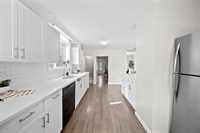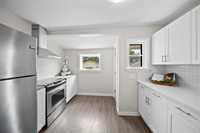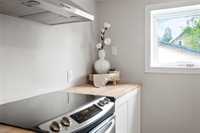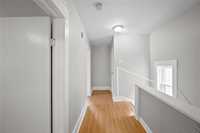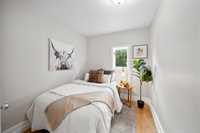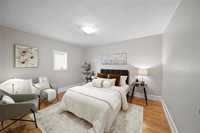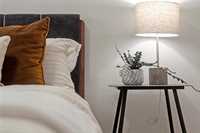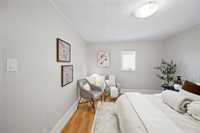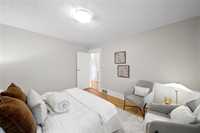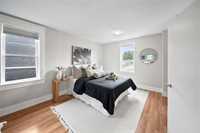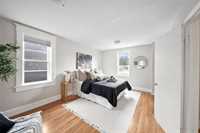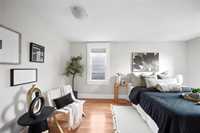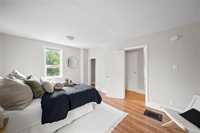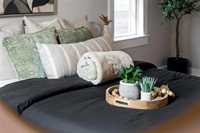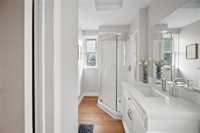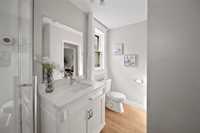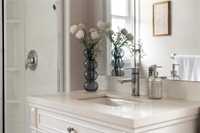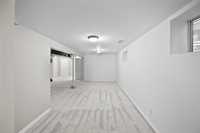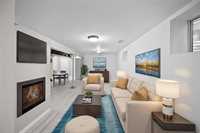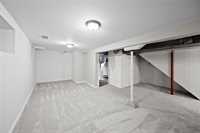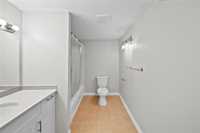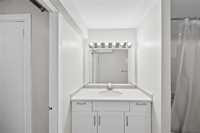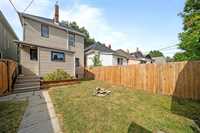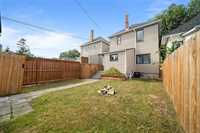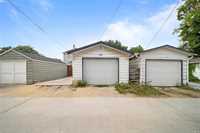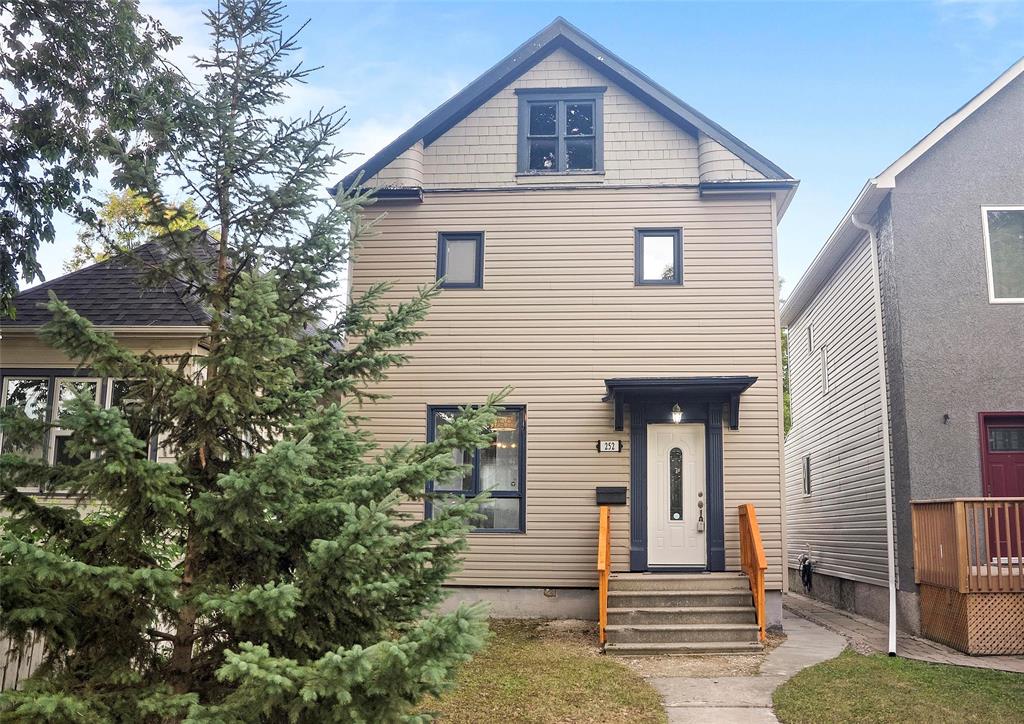
Offers as received! Welcome to life in the heart of Norwood just minutes from shops, restaurants, amenities, and only a 5 MINUTE drive to THE FORKS! Step inside and feel instantly at home in a space that blends MODERN finishes with TIMELESS charm. Unwind in your SPACIOUS living room, perfect for cozy nights in, or HOST with ease in the LARGE dining area that flows into your OPEN CONCEPT KITCHEN complete with an ISLAND, QUARTZ COUNTERTOPS, AMPLE CABINETRY, and SUN-FILLED WINDOWS. Upstairs features 3 GENEROUSLY SIZED bedrooms, including a roomy primary bedroom plus a stylish UPDATED 3-piece bath. The FINISHED basement offers a flexible REC SPACE ideal for a HOME THEATRE, GYM, or ENTERTAINING. Out back, enjoy a FENCED YARD perfect for kids, gatherings, or your furry family members. This is more than a house, it's LOCATION and the life style you've been waiting for. Book your showing today!
- Basement Development Fully Finished
- Bathrooms 2
- Bathrooms (Full) 2
- Bedrooms 3
- Building Type Two Storey
- Built In 1909
- Depth 123.00 ft
- Exterior Vinyl
- Floor Space 1323 sqft
- Frontage 25.00 ft
- Gross Taxes $3,151.80
- Neighbourhood Norwood
- Property Type Residential, Single Family Detached
- Rental Equipment None
- Tax Year 24
- Features
- Air Conditioning-Central
- Hood Fan
- Goods Included
- Dryer
- Dishwasher
- Refrigerator
- Stove
- Washer
- Parking Type
- Single Detached
- Site Influences
- Fenced
- Back Lane
- Playground Nearby
- Shopping Nearby
- Public Transportation
Rooms
| Level | Type | Dimensions |
|---|---|---|
| Main | Living Room | 12.49 ft x 11.6 ft |
| Dining Room | 16.6 ft x 7.89 ft | |
| Kitchen | 21.51 ft x 10.99 ft | |
| Upper | Primary Bedroom | 16.16 ft x 11.05 ft |
| Bedroom | 12.62 ft x 10.96 ft | |
| Bedroom | 9.44 ft x 7.67 ft | |
| Three Piece Bath | - | |
| Basement | Recreation Room | 20.31 ft x 8.41 ft |
| Three Piece Bath | - |



