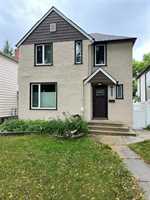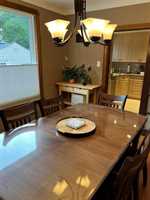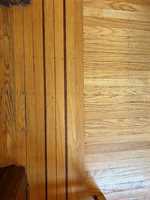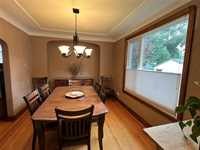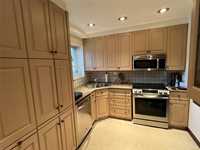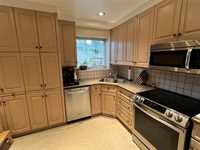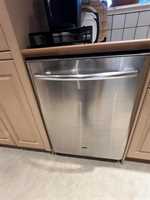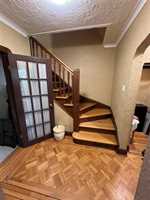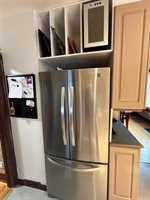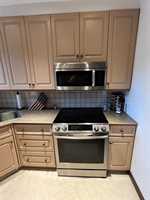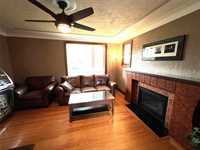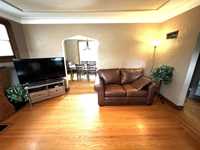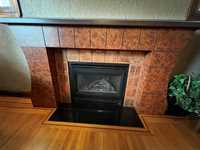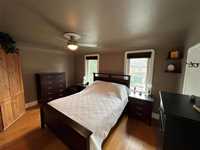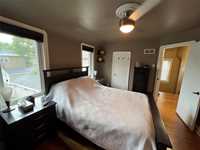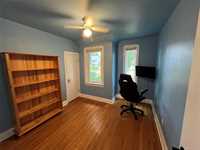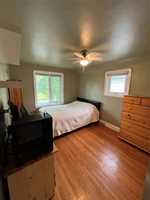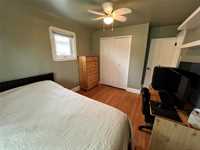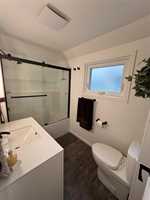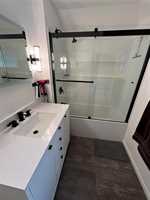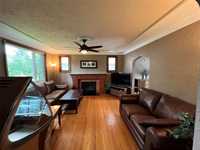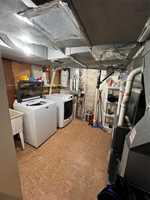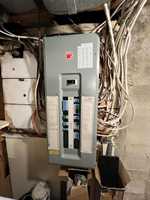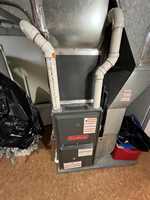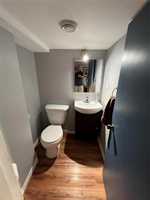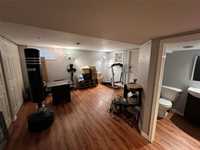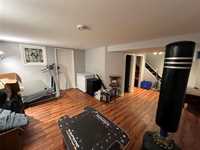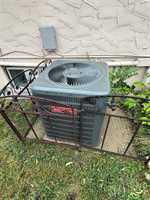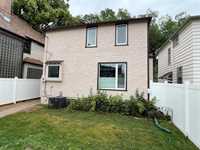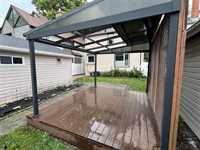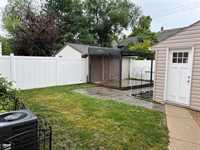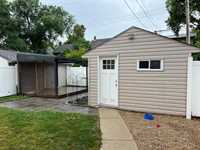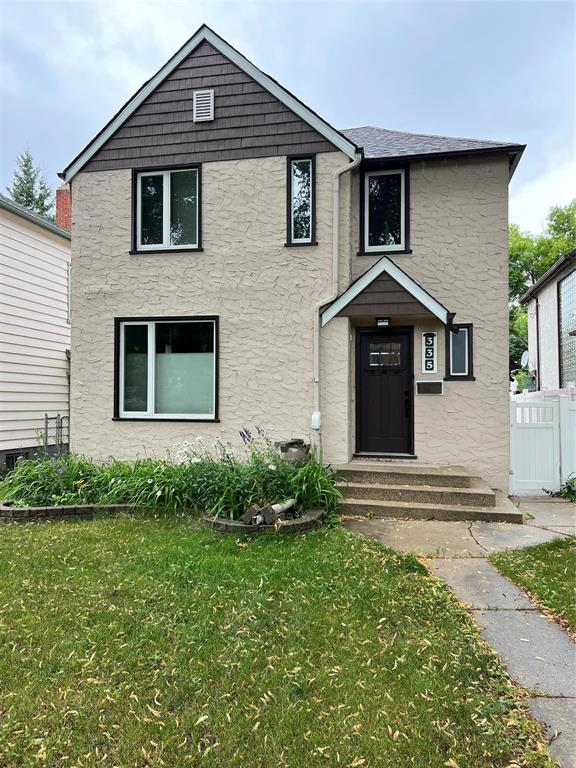
Open Houses
Sunday, August 3, 2025 1:00 p.m. to 3:00 p.m.
This charming River Heights home blends character with modern updates. Featuring hardwood floors, a gas fireplace, large PVC windows, updated kitchen, and formal dining with yard views. Upstairs: 3 bedrooms & a renovated bath (2023). Basement: recroom, office, 2pc bath, laundry. Enjoy a private yard with patio & gazebo. Upgrades: furnace/AC (2022), shingles (2019). Between Grosvenor & Kingsway—don’t miss out!
SS July 26 OTP July 31OH Sunday August 3 1-3pm Opportunity is knocking for you to own this fabulous mixture of old world charm and modern updates. As you enter the front entry way you are greeted with a traditional side staircase done in hardwoods and opening up into a large and open living room with large PVC picture window and a gas fireplace. Adjacent to both the kitchen and the living room is a formal dining room with views of the private fenced rear yard, The updated kitchen features boat loads of cabinets a built in microwave/ hood fan and a corner sink that overlooks the back yard. Upstairs are three good sized bedrooms and a recently professionally renovated bathroom. Downstairs is a recroom for the kids or movie night, a second 2pc bathroom a home office and a large laundry and storage room. The rear yard has a gazeebo patio, vinyl fence and lots of privacy. Upgrades include high eff furnace and central air conditioning in 2022, 50 year shingles in 2019 and main bathroom in 2023. Harwood floors throughout, PVC windows and more. Located between Grosvenor and Kingsway this home offers all the benefits of River Heights at an affordable price. This one wont last long. Make your appointment today
- Basement Development Fully Finished
- Bathrooms 2
- Bathrooms (Full) 1
- Bathrooms (Partial) 1
- Bedrooms 3
- Building Type Two Storey
- Built In 1939
- Depth 107.00 ft
- Exterior Stucco, Vinyl
- Fireplace Glass Door
- Fireplace Fuel Gas
- Floor Space 1225 sqft
- Frontage 32.00 ft
- Gross Taxes $4,670.00
- Neighbourhood River Heights North
- Property Type Residential, Single Family Detached
- Remodelled Bathroom, Insulation, Roof Coverings, Windows
- Rental Equipment None
- School Division Winnipeg (WPG 1)
- Tax Year 24
- Features
- Air Conditioning-Central
- No Smoking Home
- Goods Included
- Blinds
- Dishwasher
- Refrigerator
- Garage door opener remote(s)
- Stove
- Window Coverings
- Parking Type
- Single Detached
- Plug-In
- Site Influences
- Fenced
- Paved Lane
- Landscaped patio
- Paved Street
- Playground Nearby
Rooms
| Level | Type | Dimensions |
|---|---|---|
| Upper | Four Piece Bath | - |
| Primary Bedroom | 14.5 ft x 10.5 ft | |
| Bedroom | 9.5 ft x 9.7 ft | |
| Bedroom | 10.5 ft x 12.3 ft | |
| Main | Dining Room | 12.5 ft x 10.3 ft |
| Living Room | 15.5 ft x 14.2 ft | |
| Eat-In Kitchen | 10.8 ft x 8.75 ft | |
| Basement | Laundry Room | 9.4 ft x 11 ft |
| Recreation Room | 12 ft x 14.75 ft | |
| Office | 7.5 ft x 10 ft | |
| Two Piece Bath | - |


