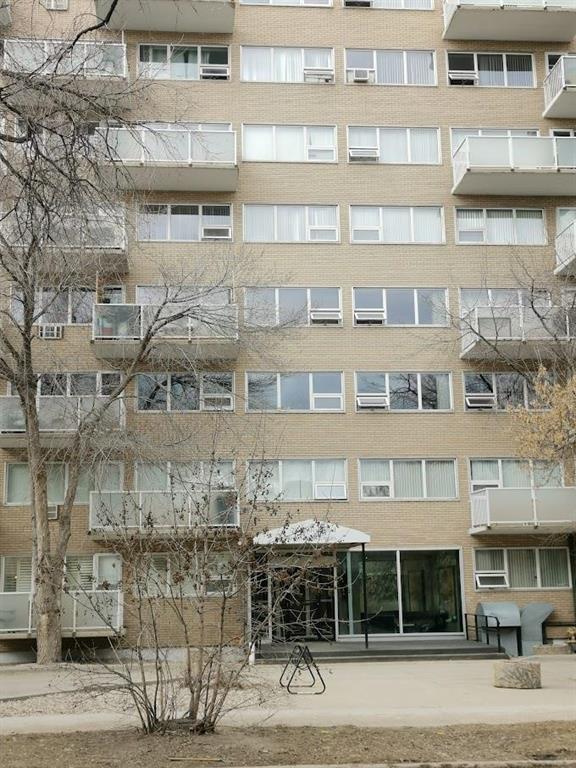Century 21 Bachman & Associates
360 McMillan Avenue, Winnipeg, MB, R3L 0N2

This one-bedroom condo in Osborne Village is oh so convenient! Its south-facing position ensures plenty of natural light & a delightful view of the area. Recent renovations include SS appliances, tile backsplash, & white cabinetry in the kit, add modern flair. The spacious living/dining room combo w/balcony access is perfect for relaxation or entertaining. The condo offers ample space & storage, complemented by an updated bathroom. Convenience is key w/both in-suite & basement storage available. Security is ensured w/controlled entry to the building. Parking is near to the rear entrance. PET friendly building, near to Shoppers & Safeway. Osborne Village's vibrant atmosphere, w/its colourful murals, Arts Centre, eclectic dining options, & boutiques. shopping, offers a unique lifestyle. Amenities like public transportation & local favourites like Rooster Shoes & Baked Expectations are nearby. Convenience is at your doorstep. Its' proximity to downtown Winnipeg makes it an ideal location for urban living.
| Level | Type | Dimensions |
|---|---|---|
| Main | Living Room | 15.58 ft x 11.92 ft |
| Dining Room | 11.33 ft x 8.42 ft | |
| Kitchen | 10.83 ft x 6.83 ft | |
| Primary Bedroom | 13.25 ft x 10.25 ft | |
| Four Piece Bath | - |