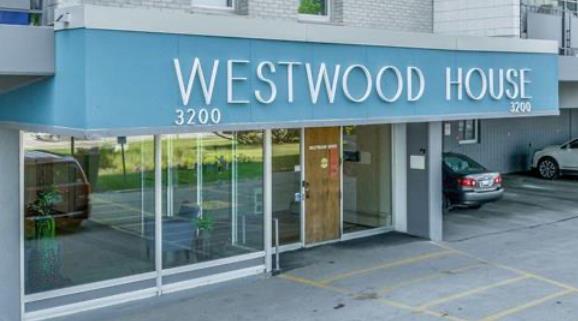Ethos Realty Inc.
755 Osborne Street, Winnipeg, MB, R3L 2C4

SS Now! Lovely and Bright 1 Bedroom 1 Bathroom Condo in a quiet concrete building. Close to all amenities and transit, this spacious condo is sure to please. Affordable living with heat, water and electricity all included in the condo fee! Remodeled kitchen includes a dishwasher, fridge, stove and microwave. Bathroom has also been remodeled with Bathfitter and is clean and shiny. Large bedroom with double closet and organizers. Living room is very spacious with patio doors leading to balcony with a sunny south view on a freshly painted balcony. Lots of storage with large in-suite storage room and shelving. Double front hall closet and linen closet adjacent to the bathroom. Easy to view and quick possession available. Furniture can be included for a quick and easy move. One parking spot available for $15/mo uncovered assigned by building manager. Can be put on a waitlist for a second spot and/or covered parking. Don't wait! Call your Realtor now to view. Open House Sunday, July 27th 1-3pm OFFERS AS RECEIVED
| Level | Type | Dimensions |
|---|---|---|
| Main | Living Room | 15 ft x 12 ft |
| Primary Bedroom | 14.33 ft x 10.42 ft | |
| Eat-In Kitchen | 11.17 ft x 10.17 ft | |
| Four Piece Bath | - |