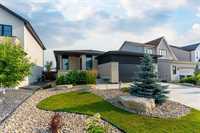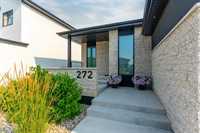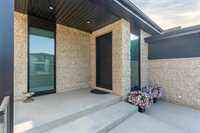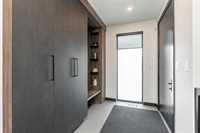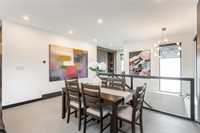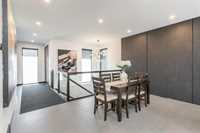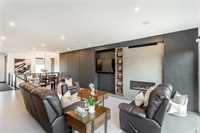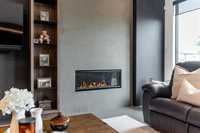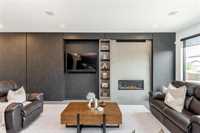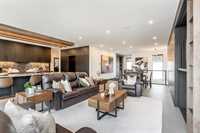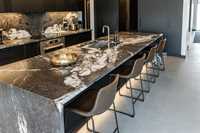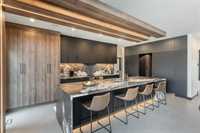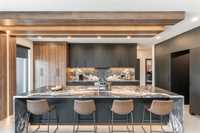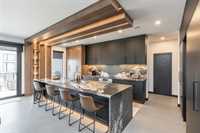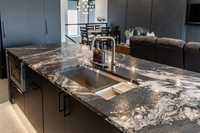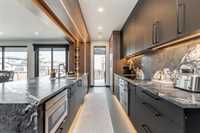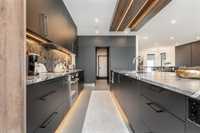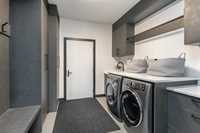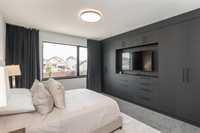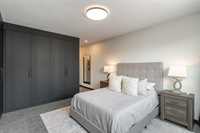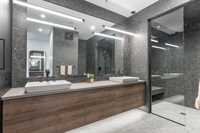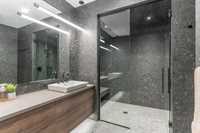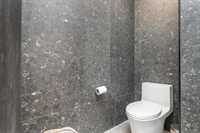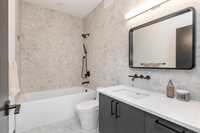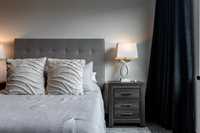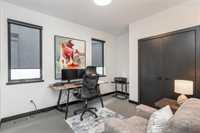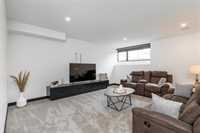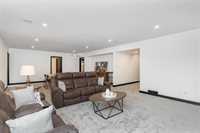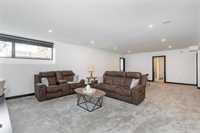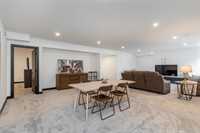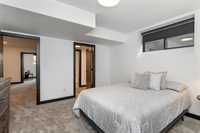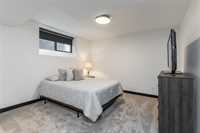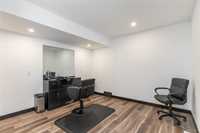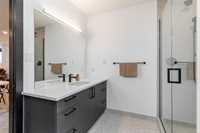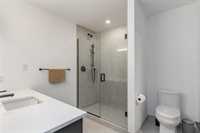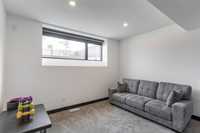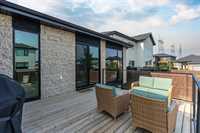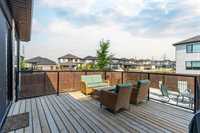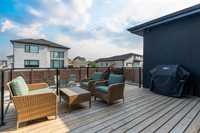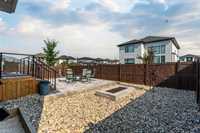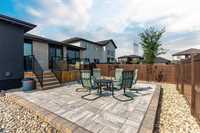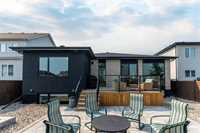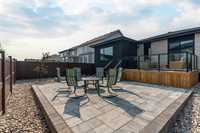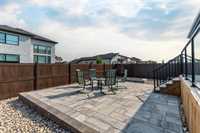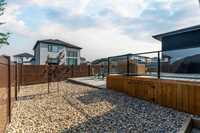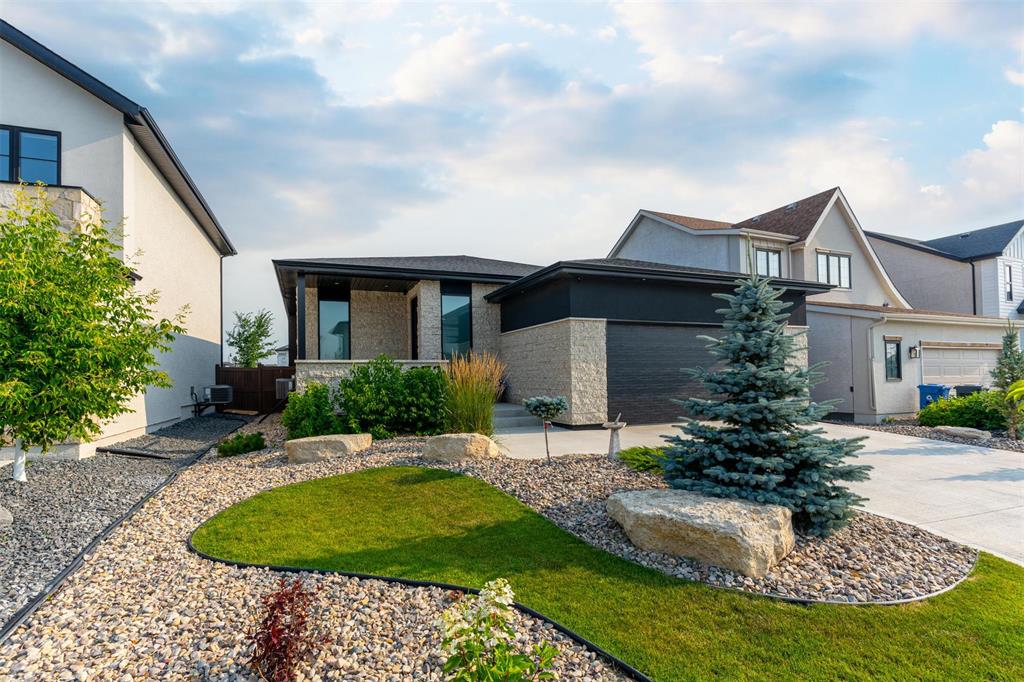
Spectacular Sage Creek 3BD 3BATH 1733 sqft MARIC Homes Bungalow—the benchmark for quality,design & craftsmanship.Step into this artful & functional masterpiece feat 9ft Ceilings on BOTH LVLS! Modern,warm micro cement FLRS & porcelain tile thru-out the MN FLR. A show-stopping Dream Kitchen w/ massive 12ft waterfall Island, titanium-infused, leathered Granite Countertops & matching Backsplash. High-end Bertazzoni appliances. Generous Great Rm w/ built-in espresso Maple media unit & gas Fireplace; sliding wall hides TV when preferred. Primary BD offers 5pc dream Ensuite w/steam shower, dbl sinks, o/s porcelain-tiled shower & built-in cabinetry! Walk-thru Quartz Laundry/Mud RM w/ loads of storage. Solid Maple stairs to fin BSMNT incl 3rd BD+3rd BATH & LRG RECRM w/ Den/Office & Flex RM (salon now & easily adaptable).Beautifully landscaped front & backyard feat LRG DECK & Paver PATIO-encircled by gorgeous, wood-grained, VINYL Fence! O/sized DBL 23x24 ATT GARAGE.Tyndall stone FACADE+Acrylic Stucco&Cork parging. 3400+ sq ft of artful living space. Exceptional, unconventional materials & superior craftsmanship. Meticulous attention to detail. MUST VIEW in person to truly appreciate its masterful construction.
- Basement Development Fully Finished
- Bathrooms 3
- Bathrooms (Full) 3
- Bedrooms 3
- Building Type Bungalow
- Built In 2022
- Depth 116.00 ft
- Exterior Stone, Stucco
- Fireplace Direct vent, Glass Door, Other - See remarks
- Fireplace Fuel Gas
- Floor Space 1733 sqft
- Frontage 50.00 ft
- Gross Taxes $7,200.25
- Neighbourhood Sage Creek
- Property Type Residential, Single Family Detached
- Rental Equipment None
- School Division Louis Riel (WPG 51)
- Tax Year 2024
- Total Parking Spaces 4
- Features
- Air Conditioning-Central
- Deck
- Hood Fan
- High-Efficiency Furnace
- Heat recovery ventilator
- Laundry - Main Floor
- No Pet Home
- No Smoking Home
- Patio
- Sump Pump
- Structural wood basement floor
- Goods Included
- Alarm system
- Blinds
- Dryer
- Dishwasher
- Refrigerator
- Garage door opener
- Garage door opener remote(s)
- Microwave
- Stove
- TV Wall Mount
- Window Coverings
- Washer
- Parking Type
- Double Attached
- Front Drive Access
- Garage door opener
- Insulated
- Oversized
- Site Influences
- Fenced
- Landscaped deck
- Landscaped patio
- No Back Lane
- Playground Nearby
- Shopping Nearby
Rooms
| Level | Type | Dimensions |
|---|---|---|
| Main | Great Room | 15.83 ft x 16.92 ft |
| Dining Room | 15.83 ft x 12.1 ft | |
| Eat-In Kitchen | 20 ft x 11.33 ft | |
| Primary Bedroom | 16.17 ft x 14.08 ft | |
| Bedroom | 13.25 ft x 10 ft | |
| Laundry Room | 12.75 ft x 8.83 ft | |
| Five Piece Ensuite Bath | - | |
| Five Piece Bath | - | |
| Lower | Bedroom | 13.9 ft x 12 ft |
| Recreation Room | 30 ft x 18.83 ft | |
| Den | 10.5 ft x 12 ft | |
| Other | 11.5 ft x 11.8 ft | |
| Four Piece Bath | - | |
| Storage Room | 10 ft x 6 ft |


