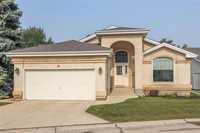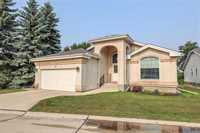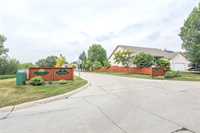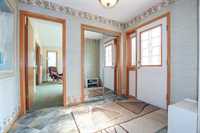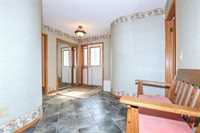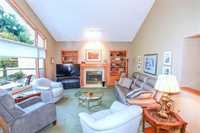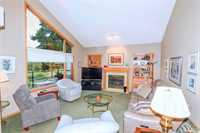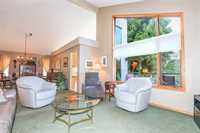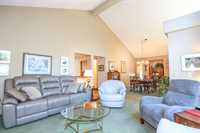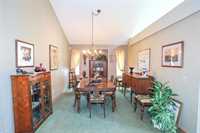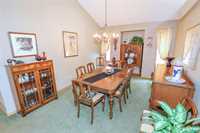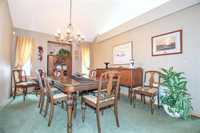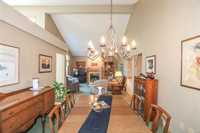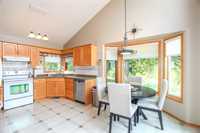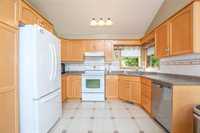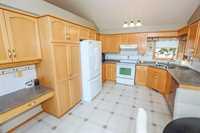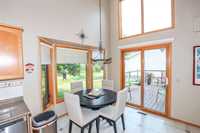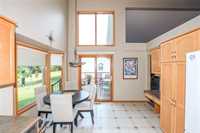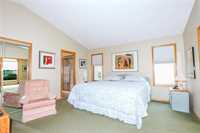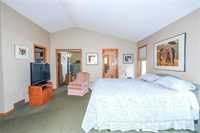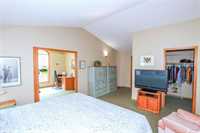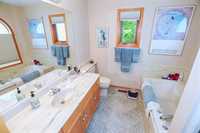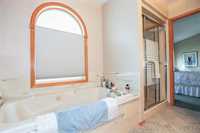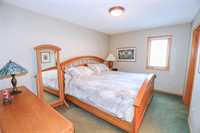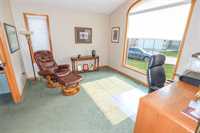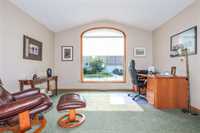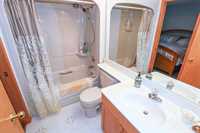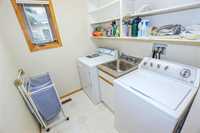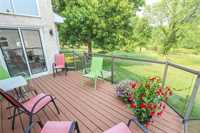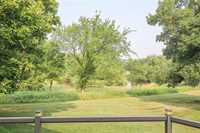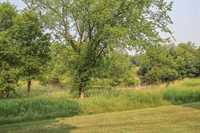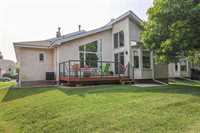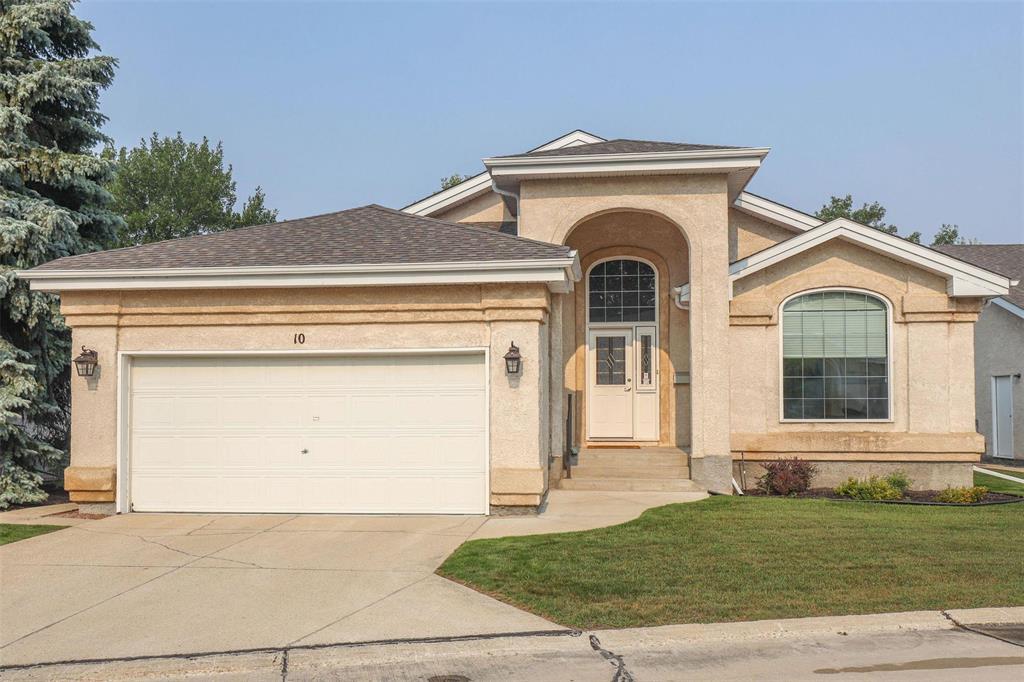
***SELDOM AVAILABLE! One of Winnipeg's best stand alone bungalow style condo project backing onto the Seine River and Niakwa Golf Course. Original owner. Meticulously maintained 1848 sq ft 3 bedrooms, 3 baths with full partly finished basement. Beautifully located within the project. Deck, double attached insulated and drywalled 21'X20' garage, private yard backing onto the forest. Fantastic floor plan. Main floor vaulted ceilings, gas fireplace, tons of tripane windows. Formal dining room , large eat-in oak kitchen with patio doors to the private yard area/green space and composite deck. Large primary bedroom, ensuite, jet soaker tub, walk-in closet, 3rd bedroom den/office. Main floor laundry, c/air, c/vac, alarm, 7 appliances, newer hi-eff furnace, HWT. Partially finished lower level with 2 pce bath and faux bedroom. Underground sprinklers. Constructed with Reinforced concrete foundation walls, R-20 insulation to walls and R-40 insulation to attic area. Pet Friendly. One of the best located units in one of Winnipeg's most coveted condo projects is now available. Be the first!
- Basement Development Partially Finished
- Bathrooms 3
- Bathrooms (Full) 2
- Bathrooms (Partial) 1
- Bedrooms 3
- Building Type Bungalow
- Built In 1995
- Condo Fee $539.56 Monthly
- Exterior Stucco
- Fireplace Glass Door
- Fireplace Fuel Gas
- Floor Space 1848 sqft
- Gross Taxes $5,528.40
- Neighbourhood Southdale
- Property Type Condominium, Single Family Detached
- Remodelled Furnace, Other remarks
- Rental Equipment None
- School Division Louis Riel (WPG 51)
- Tax Year 2024
- Amenities
- Garage Door Opener
- In-Suite Laundry
- Professional Management
- Condo Fee Includes
- Contribution to Reserve Fund
- Insurance-Common Area
- Landscaping/Snow Removal
- Management
- Parking
- Features
- Air Conditioning-Central
- Deck
- High-Efficiency Furnace
- Laundry - Main Floor
- Main floor full bathroom
- No Smoking Home
- Sprinkler System-Underground
- Sump Pump
- Pet Friendly
- Goods Included
- Alarm system
- Blinds
- Dryer
- Dishwasher
- Refrigerator
- Garage door opener remote(s)
- Stove
- Vacuum built-in
- Window Coverings
- Washer
- Parking Type
- Double Attached
- Front Drive Access
- Garage door opener
- Insulated
- Parking Pad
- Paved Driveway
- Site Influences
- Creek
- Golf Nearby
- Back onto golf course
- Landscaped deck
- No Back Lane
- Park/reserve
Rooms
| Level | Type | Dimensions |
|---|---|---|
| Main | Living Room | 17.4 ft x 14.1 ft |
| Dining Room | 14.8 ft x 11 ft | |
| Kitchen | 17 ft x 13.1 ft | |
| Primary Bedroom | 14.7 ft x 14.3 ft | |
| Bedroom | 11.2 ft x 13.7 ft | |
| Bedroom | 13.9 ft x 10 ft | |
| Four Piece Ensuite Bath | - | |
| Four Piece Bath | - | |
| Lower | Two Piece Bath | - |


