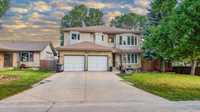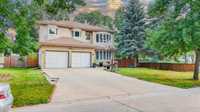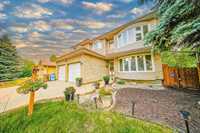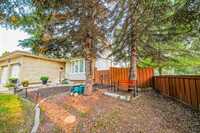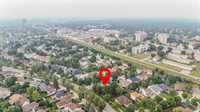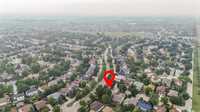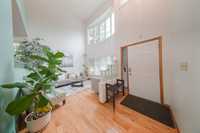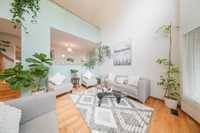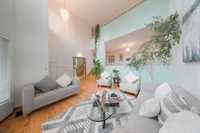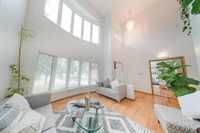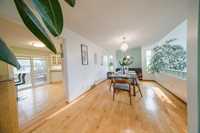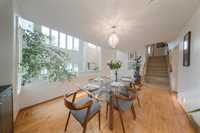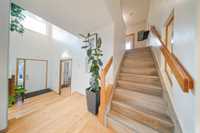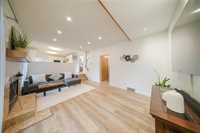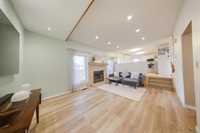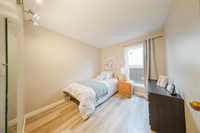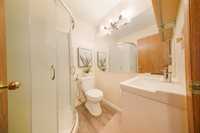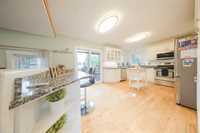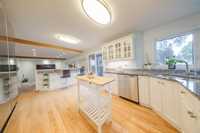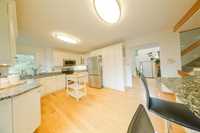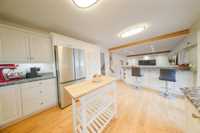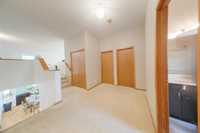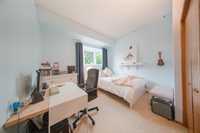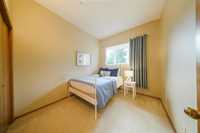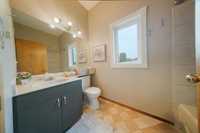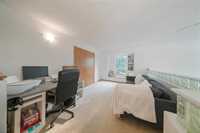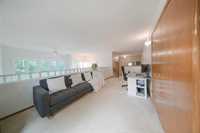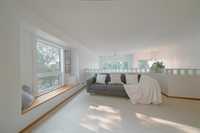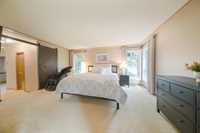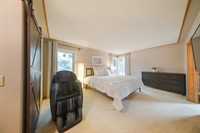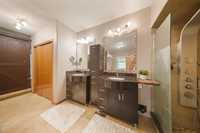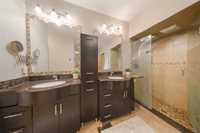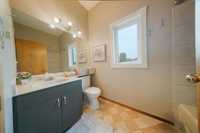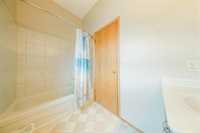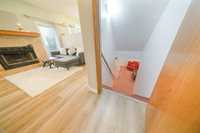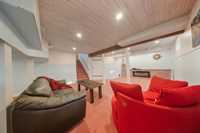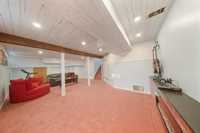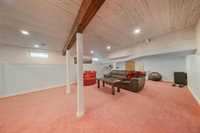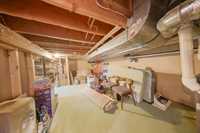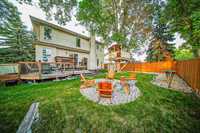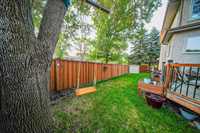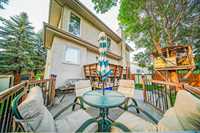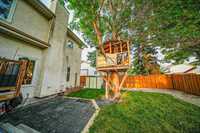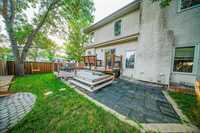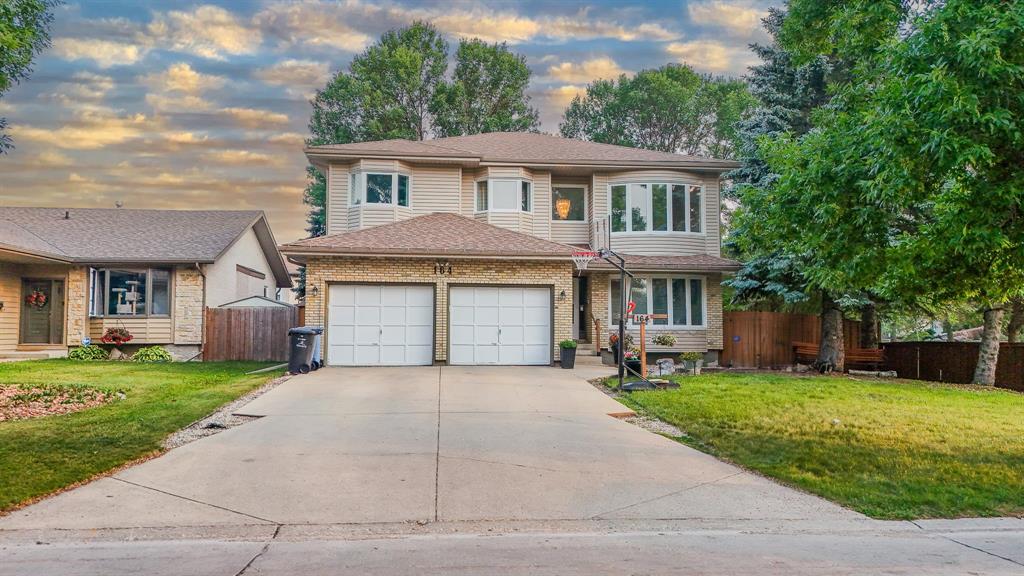
SS Now! Offer Anytime! Don’t miss this amazing opportunity in the heart of Richmond West! Welcome to this stunning upgraded two storey home, showcasing over 80k in improvements! Featuring 4 bedrooms, 3 full bathrooms, a main floor office/bedroom, and a convenient main floor laundry room, this home is designed for both comfort and functionality. Be impressed by the soaring 18ft ceilings with striking double bow windows, gleaming hardwood and vinyl flooring throughout the main level, and an open-concept eat in kitchen complete with granite countertops and a breakfast bar overlooking the cozy family room with a wood burning fireplace. The home also includes an oversized garage for extra convenience. The upper level offers a spacious primary bedroom with a 5 piece ensuite, a large loft area, and two additional well sized bedrooms. The fully finished basement is ideal for entertaining, featuring a generous rec-room and ample storage space. Recent upgrades include: Roofing (24) Vinyl siding, fascia, soffits, eaves & downspouts (24) New windows (22 & 24) Interior paint (18 & 25) Custom-built treehouse (19) Located close to the University of Manitoba, IG Field, shopping, schools, and public transit.
- Basement Development Fully Finished
- Bathrooms 3
- Bathrooms (Full) 3
- Bedrooms 4
- Building Type Two Storey
- Built In 1989
- Exterior Vinyl, Wood Siding
- Fireplace Marble fac
- Fireplace Fuel Wood
- Floor Space 2316 sqft
- Gross Taxes $5,728.24
- Neighbourhood Richmond West
- Property Type Residential, Single Family Detached
- Rental Equipment None
- School Division Pembina Trails (WPG 7)
- Tax Year 24
- Features
- Air Conditioning-Central
- Deck
- Hood Fan
- High-Efficiency Furnace
- Jetted Tub
- Laundry - Main Floor
- Main floor full bathroom
- No Pet Home
- No Smoking Home
- Sump Pump
- Goods Included
- Dryer
- Dishwasher
- Refrigerator
- Garage door opener
- Garage door opener remote(s)
- Microwave
- Storage Shed
- Stove
- Window Coverings
- Washer
- Parking Type
- Double Attached
- Garage door opener
- Oversized
- Site Influences
- Fenced
- Landscape
- Landscaped deck
- Playground Nearby
- Shopping Nearby
- Public Transportation
Rooms
| Level | Type | Dimensions |
|---|---|---|
| Main | Living Room | 13.5 ft x 12 ft |
| Dining Room | 13.5 ft x 10 ft | |
| Kitchen | 16 ft x 11.5 ft | |
| Family Room | 17 ft x 12 ft | |
| Bedroom | 10 ft x 9 ft | |
| Laundry Room | - | |
| Three Piece Bath | - | |
| Upper | Primary Bedroom | 17 ft x 12 ft |
| Five Piece Ensuite Bath | - | |
| Loft | 17.5 ft x 10.5 ft | |
| Bedroom | 12.5 ft x 11.5 ft | |
| Bedroom | 10.5 ft x 9.5 ft | |
| Basement | Recreation Room | 32 ft x 16.5 ft |
| Four Piece Bath | - |



