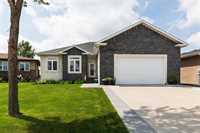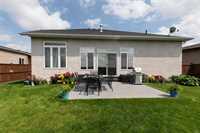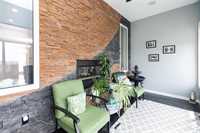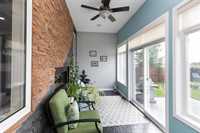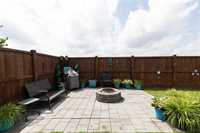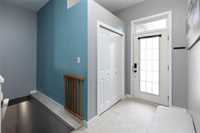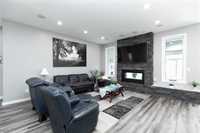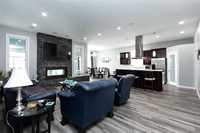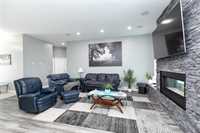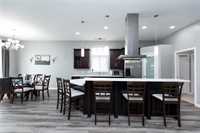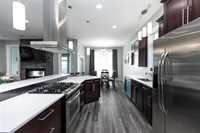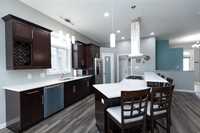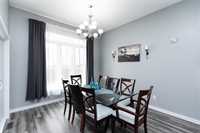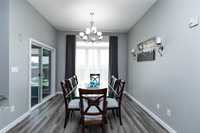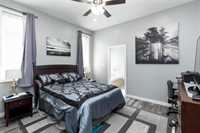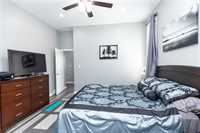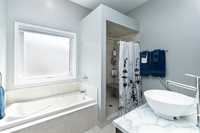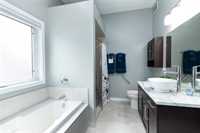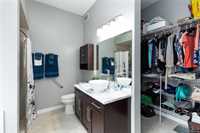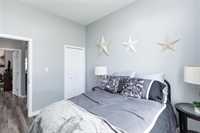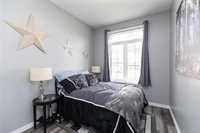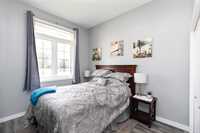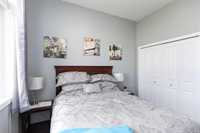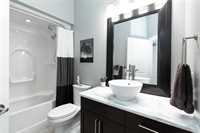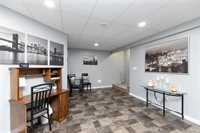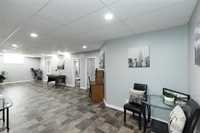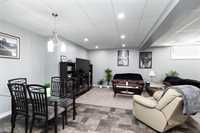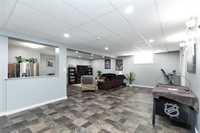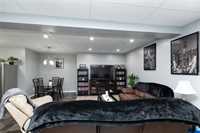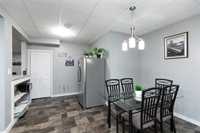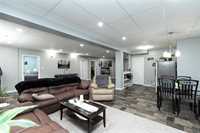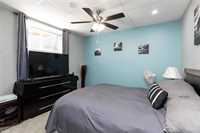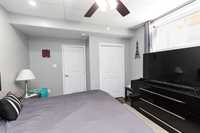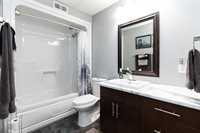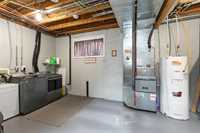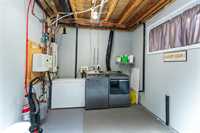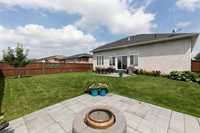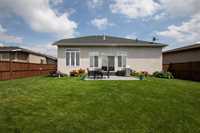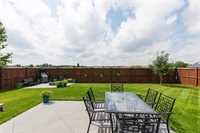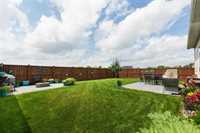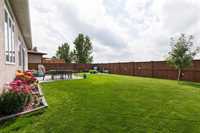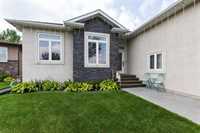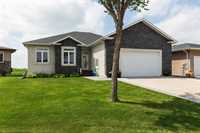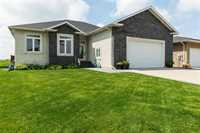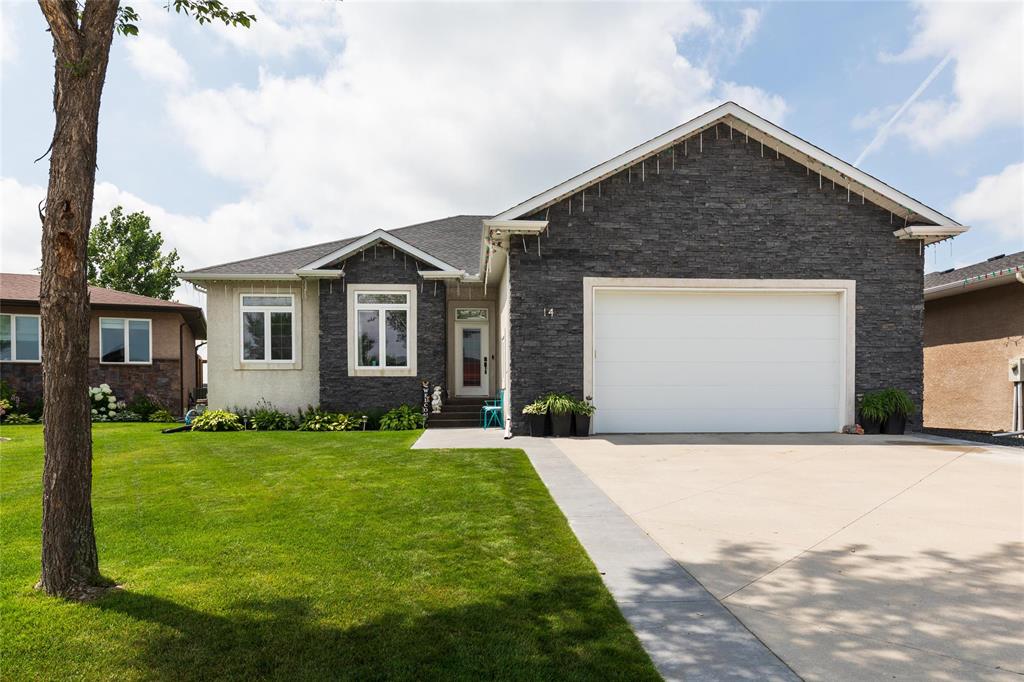
Fully finished family home on quiet street- fabulous location close to all levels of schooling! 1552 sf 4 bed, 3 bath raised bungalow with many features including new vinyl plank flooring on main, new quartz countertops in kitchen, sunroom with infloor heat, oversized double garage with workspace, rear overhead door & storage- all w/infloor heat! This yard is beautiful- fully fenced with stone firepit area and no backyard neighbors! 10' ceilings throughout the main level make this space feel even more open and airy! Open living/dining/kitchen plus stone feature wall with dual sided fireplace for enjoyment in living room AND sunroom! Separate mudroom/entrance off the garage! Primary suite includes ensuite with soaker tub and separate shower PLUS attached walk-in closet. Head downstairs to finished space with kitchenette plumbing in place! Open entertaining space plus large 4th bedroom and 4 pc bathroom! Large storage & mechanical room plus bonus storage under the stairs. Please see list of all updates in the past few years- too many to name!
- Basement Development Fully Finished
- Bathrooms 3
- Bathrooms (Full) 3
- Bedrooms 4
- Building Type Bungalow
- Built In 2011
- Exterior Stone, Stucco
- Fireplace Double-sided
- Fireplace Fuel Gas
- Floor Space 1552 sqft
- Frontage 62.00 ft
- Gross Taxes $3,834.25
- Neighbourhood R16
- Property Type Residential, Single Family Detached
- Remodelled Other remarks
- Rental Equipment None
- School Division Hanover
- Tax Year 2024
- Total Parking Spaces 2
- Features
- Air Conditioning-Central
- Closet Organizers
- Exterior walls, 2x6"
- Hood Fan
- Main floor full bathroom
- Patio
- Smoke Detectors
- Sump Pump
- Goods Included
- Dishwasher
- Refrigerator
- Garage door opener
- Garage door opener remote(s)
- Stove
- TV Wall Mount
- Window Coverings
- Parking Type
- Double Attached
- Garage door opener
- Heated
- Insulated garage door
- Insulated
- Oversized
- Paved Driveway
- Site Influences
- Fenced
- Landscaped patio
- Paved Street
- Playground Nearby
Rooms
| Level | Type | Dimensions |
|---|---|---|
| Main | Foyer | 4.75 ft x 9.92 ft |
| Mudroom | 3.67 ft x 4.92 ft | |
| Kitchen | 11.42 ft x 16.75 ft | |
| Dining Room | 11 ft x 12.25 ft | |
| Living Room | 16.33 ft x 17 ft | |
| Primary Bedroom | 11.92 ft x 13 ft | |
| Five Piece Ensuite Bath | - | |
| Walk-in Closet | 4 ft x 9.67 ft | |
| Bedroom | 9.58 ft x 10.83 ft | |
| Bedroom | 9 ft x 11.25 ft | |
| Lower | Sunroom | 7.25 ft x 15.75 ft |
| Four Piece Bath | - | |
| Basement | Laundry Room | 8 ft x 9.75 ft |
| Four Piece Bath | - | |
| Bedroom | 11.67 ft x 13.67 ft | |
| Recreation Room | 24.75 ft x 25.58 ft |


