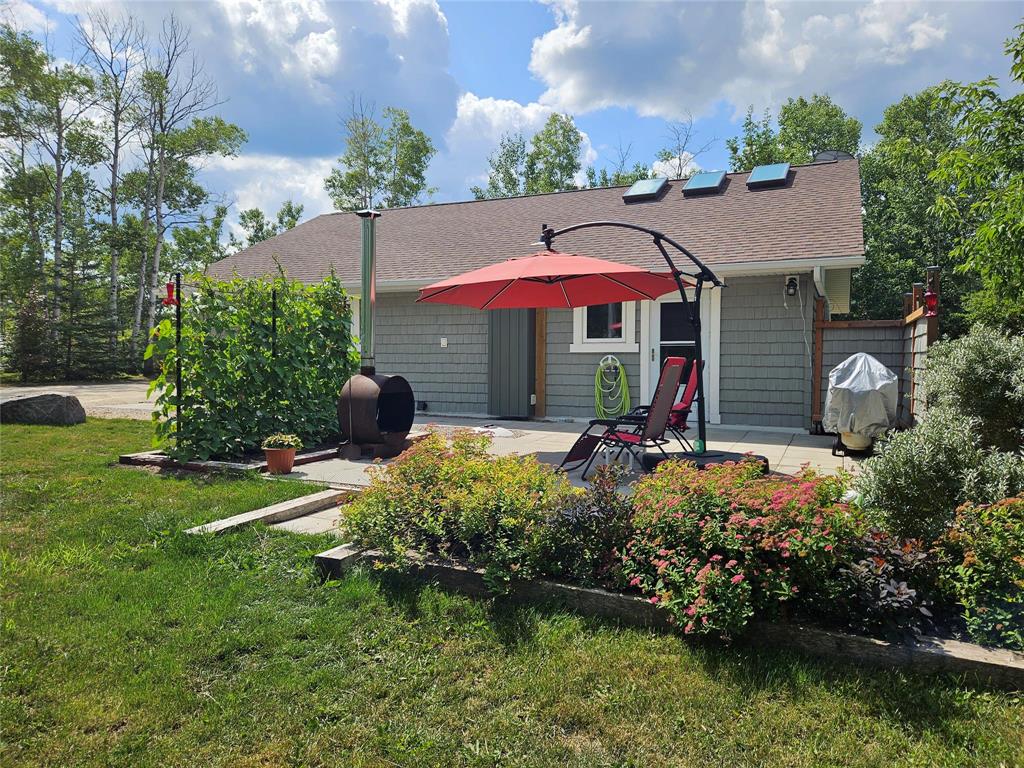John Angus Realty Ltd.
Box 1360, Lac du Bonnet, MB, R0E 1A0

UNIQUE IN THE WOODS! The Unique starts w/ in floor heat in multiple zones. Owner is systems orientated and it shows. Easy to reach plumbing access. 200 amp panel plus loads extra room. Recessed Skylights with stained glass overlay are absolutely gorgeous. Double Rainshower heads in Bath. xtra unique touches also include bamboo flooring in bath out of Shower/Bath and 2" thick Acacia Hardwood Counter Tops in Kitchen, Open Concept Hood Fan, loads of Cabinets are super attractive with spruce accents, and of course the Huge Double Farm Kitchen Sink. The Primary Bedroom features a large Walk in Closet with Barn style rolling door. Two more bedrooms provide loads more room and storage. Not only does the laundry room have a floor drain but also HRV, Built in Vacuum system. The living room is huge and has loads of windows for natural light & air. The dining features a lighted ceiling fan, more windows, attractive electric heat and light fireplace and all this with unique polished & stained floors and High Vaulted Ceilings. The Estate is no less Unique with the patio with firepit, the insulated storage shed w/ a covered porch. The Canvas shed and the woodshed adds more storage. The estate is wooded and private
| Level | Type | Dimensions |
|---|---|---|
| Main | Kitchen | 14 ft x 13 ft |
| Living Room | 16 ft x 12 ft | |
| Dining Room | 12 ft x 10 ft | |
| Primary Bedroom | 15 ft x 9 ft | |
| Bedroom | 12 ft x 10 ft | |
| Bedroom | 13 ft x 13 ft | |
| Laundry Room | 6 ft x 4 ft | |
| Four Piece Bath | - |