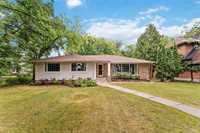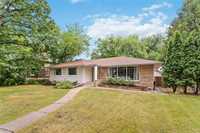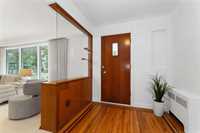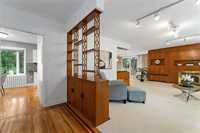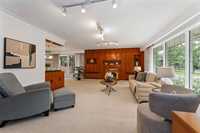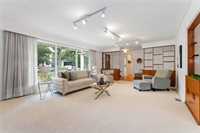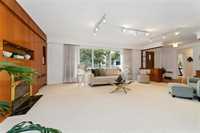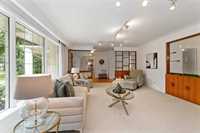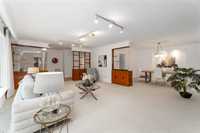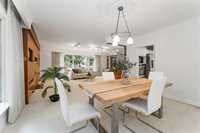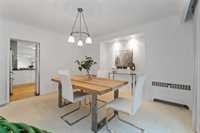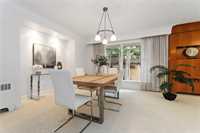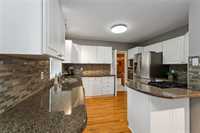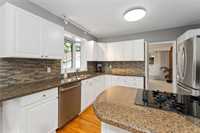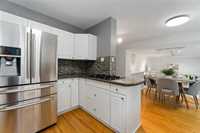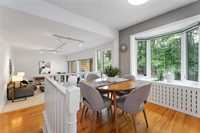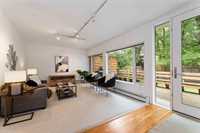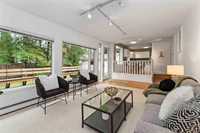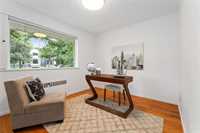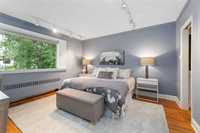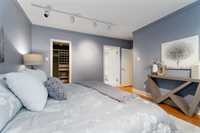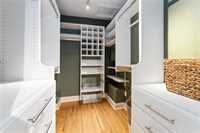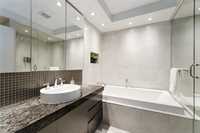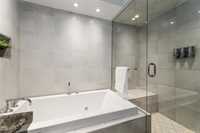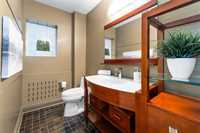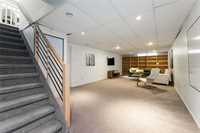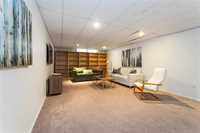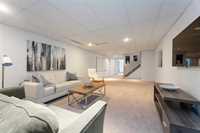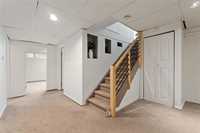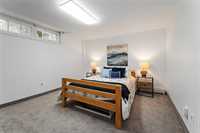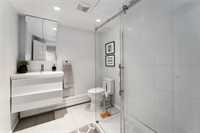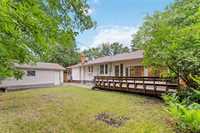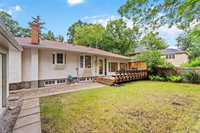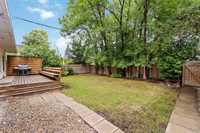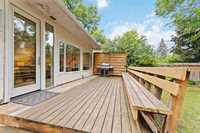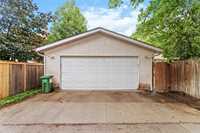Situated on a fabulous 75’ x 120’ lot between Wellington Crescent and Academy Road, this mid-century modern bungalow offers an opportunity to customize, renovate, or build your dream home in one of Winnipeg’s most sought-after neighborhoods. Within steps of great local restaurants and shops, as well as the beautiful walking path on Wellington.This architecturally distinct home is filled with unique touches, from its original mahogany feature wall with built-in niches and gas fireplace that anchors the expansive living and dining areas. Wall to wall picture windows provide abundant natural light. The functional kitchen offers granite counters, white cabinetry, stainless steel appliances, and a breakfast nook that views to the sunken family room. From here, garden doors lead to a rear deck with built-in bench seating. Additional features include: hardwood floors, renovated ensuite bath with walk in shower and deep soaker tub, fully finished lower level with a large rec room, additional bedroom and a third bathroom, a double detached garage, central air conditioning, and updated electrical.
- Basement Development Fully Finished
- Bathrooms 3
- Bathrooms (Full) 1
- Bathrooms (Partial) 2
- Bedrooms 3
- Building Type Bungalow
- Built In 1948
- Depth 120.00 ft
- Exterior Brick, Stucco
- Fireplace Glass Door
- Fireplace Fuel Gas
- Floor Space 1812 sqft
- Frontage 75.00 ft
- Gross Taxes $10,289.14
- Neighbourhood River Heights North
- Property Type Residential, Single Family Detached
- Remodelled Bathroom, Electrical, Kitchen
- Rental Equipment None
- Tax Year 24
- Features
- Air Conditioning-Central
- Closet Organizers
- Cook Top
- Deck
- Main floor full bathroom
- No Pet Home
- No Smoking Home
- Oven built in
- Sump Pump
- Goods Included
- Blinds
- Dryer
- Dishwasher
- Garage door opener
- Garage door opener remote(s)
- Stove
- TV Wall Mount
- Window Coverings
- Washer
- Parking Type
- Double Detached
- Site Influences
- Fenced
- Paved Lane
- Landscaped deck
- Shopping Nearby
- Public Transportation
Rooms
| Level | Type | Dimensions |
|---|---|---|
| Main | Living Room | 21.58 ft x 15.42 ft |
| Dining Room | 14 ft x 12.5 ft | |
| Kitchen | 11.67 ft x 11.33 ft | |
| Breakfast Nook | 8.33 ft x 7.33 ft | |
| Family Room | 20.5 ft x 11.75 ft | |
| Primary Bedroom | 13.25 ft x 12 ft | |
| Bedroom | 11.58 ft x 9.75 ft | |
| Four Piece Ensuite Bath | 8.42 ft x 8.25 ft | |
| Two Piece Bath | 8.25 ft x 4.67 ft | |
| Basement | Utility Room | 32.5 ft x 12.5 ft |
| Recreation Room | 29.25 ft x 18.5 ft | |
| Bedroom | 14.08 ft x 11.67 ft | |
| Two Piece Bath | - |


