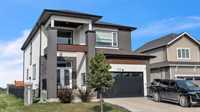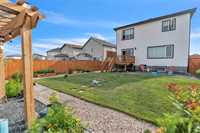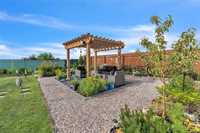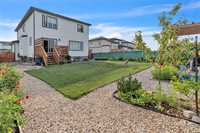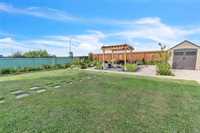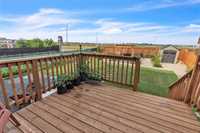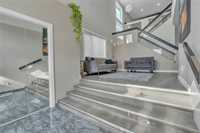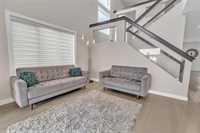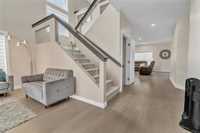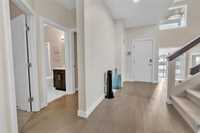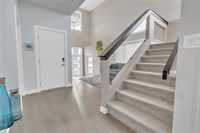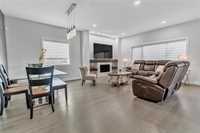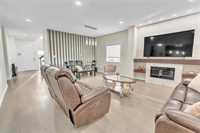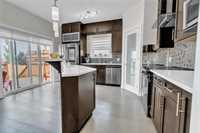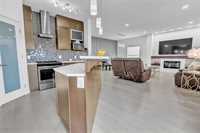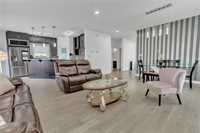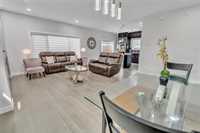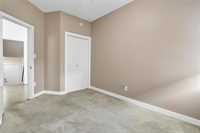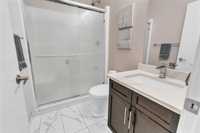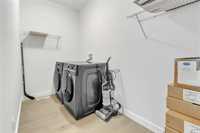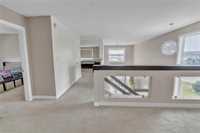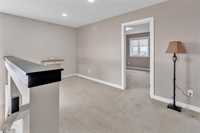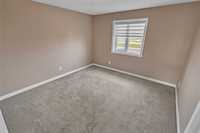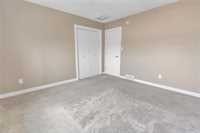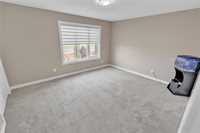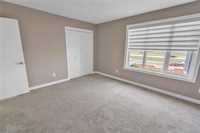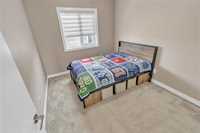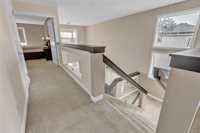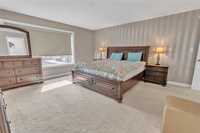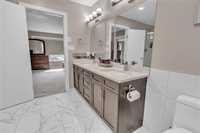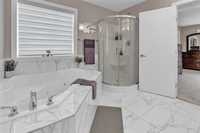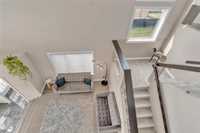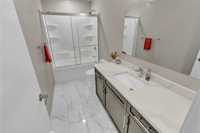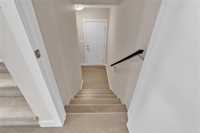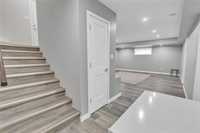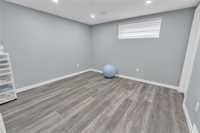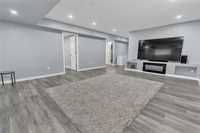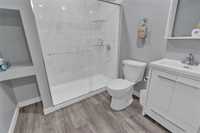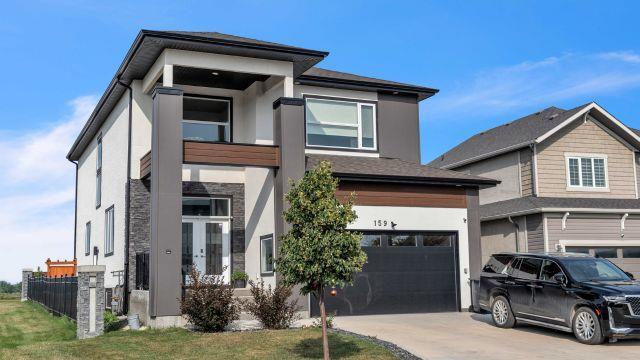
Discover elegance and unparalleled space in this stunning 2-storey home nestled on a 44’x146’ corner lot in Bridgwater Trails. Spanning 2,505 sqft with a fully finished basement, this home offers a total of 6 bedrooms + 1 office & 4 full baths. The main floor welcomes you with a tiled foyer, bedroom + full bath & a show-stopping open-to-below living room & cutout glass railings & flooded with natural light. The heart of the home features an ultra-modern kitchen with ceiling-height cabinetry, quartz countertops throughout, and a spacious layout perfect for hosting. The family room boasts a sleek electric fireplace, creating a warm and cozy gathering space. Upstairs, enjoy 4 generous bedrooms including a primary suite with a deluxe ensuite featuring a soaker tub & walk-in shower. Downstairs offers even more flexibility with an expansive recreation room, bedroom, bath & office – all finished to high standards. Outside, entertain or unwind on your deck, with a fully fenced & landscaped backyard and no rear neighbours for added privacy. Additional highlights: Double attached insulated garage, double front doors, high-end finishes, fully developed lot, and proximity to Altea Active and premier shopping.
- Basement Development Fully Finished
- Bathrooms 4
- Bathrooms (Full) 4
- Bedrooms 6
- Building Type Two Storey
- Built In 2019
- Depth 146.00 ft
- Exterior Stone, Stucco, Wood Siding
- Fireplace Tile Facing
- Fireplace Fuel Electric
- Floor Space 2505 sqft
- Frontage 44.00 ft
- Gross Taxes $7,569.96
- Neighbourhood Bridgwater Trails
- Property Type Residential, Single Family Detached
- Rental Equipment None
- School Division Winnipeg (WPG 1)
- Tax Year 24
- Total Parking Spaces 6
- Features
- Deck
- High-Efficiency Furnace
- Heat recovery ventilator
- Laundry - Main Floor
- Smoke Detectors
- Sump Pump
- Goods Included
- Blinds
- Dryer
- Dishwasher
- Refrigerator
- Garage door opener
- Garage door opener remote(s)
- Microwave
- Storage Shed
- Stove
- Washer
- Parking Type
- Double Attached
- Site Influences
- Corner
- Fenced
- Flat Site
- No Back Lane
- Paved Street
- Playground Nearby
- Shopping Nearby
Rooms
| Level | Type | Dimensions |
|---|---|---|
| Main | Living Room | 11 ft x 12 ft |
| Dining Room | 11.5 ft x 10.1 ft | |
| Family Room | 12.6 ft x 17.3 ft | |
| Kitchen | 11.11 ft x 14.4 ft | |
| Bedroom | 8.11 ft x 11.2 ft | |
| Laundry Room | - | |
| Four Piece Bath | - | |
| Upper | Bedroom | 11.9 ft x 12.1 ft |
| Bedroom | 12 ft x 14.4 ft | |
| Bedroom | 10.11 ft x 9.1 ft | |
| Primary Bedroom | 15.2 ft x 15.2 ft | |
| Five Piece Ensuite Bath | - | |
| Four Piece Bath | - | |
| Basement | Bedroom | 11 ft x 11.5 ft |
| Three Piece Bath | - | |
| Recreation Room | 19.11 ft x 16.2 ft | |
| Office | 10 ft x 17.1 ft |


