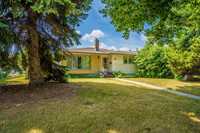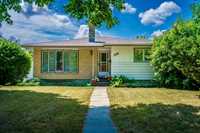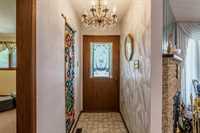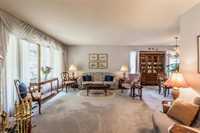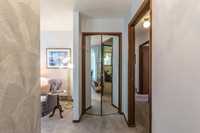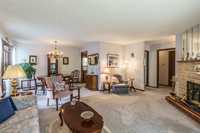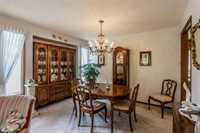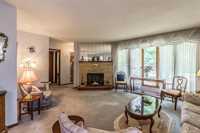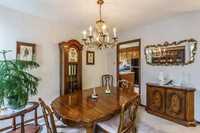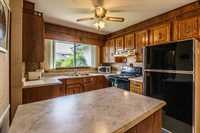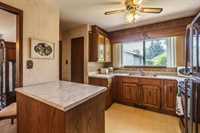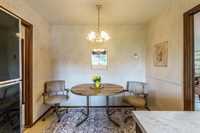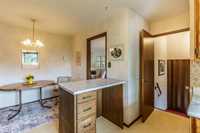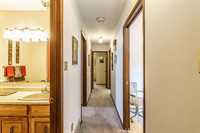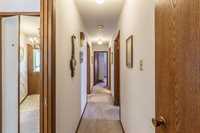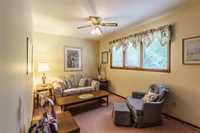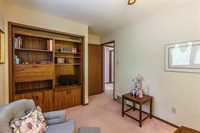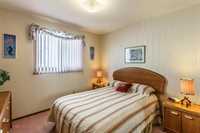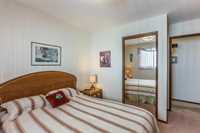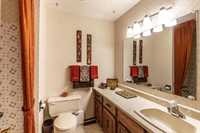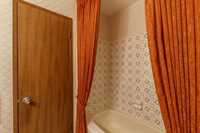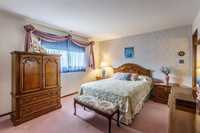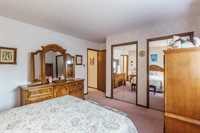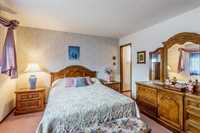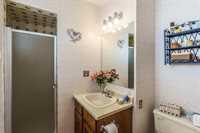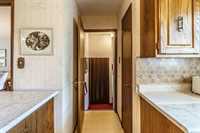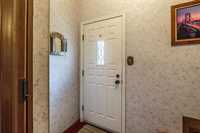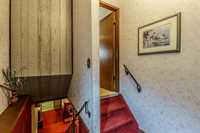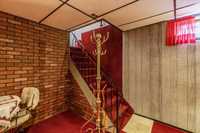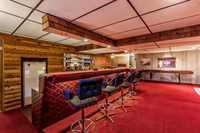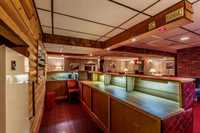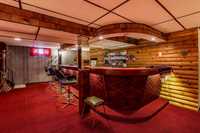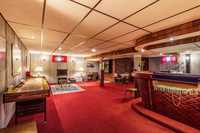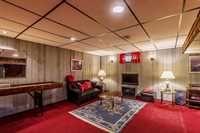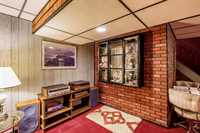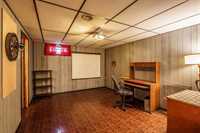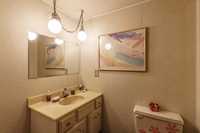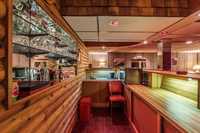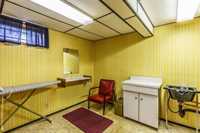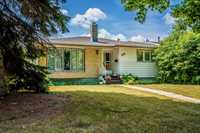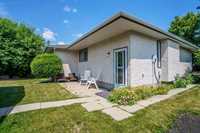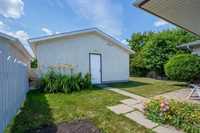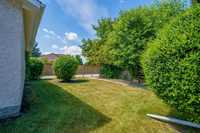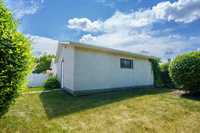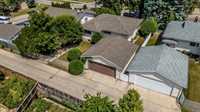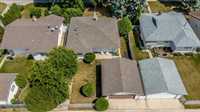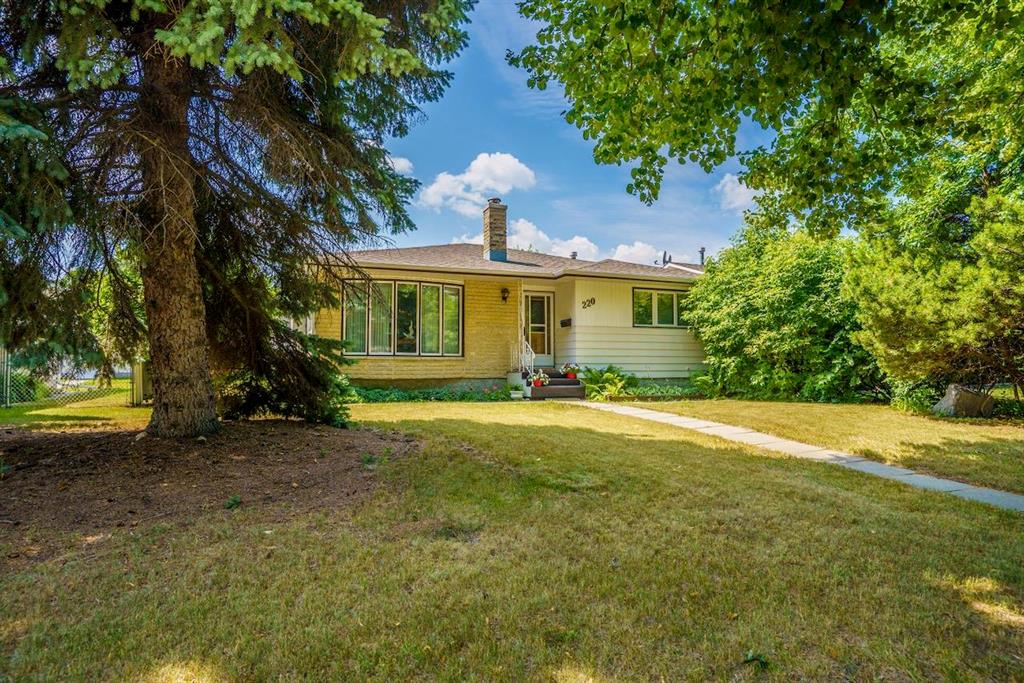
Open for offers. This well-cared-for and solid 3-bedroom, 3 full bathroom home offers space, comfort, and great features throughout. Step into a bright open-concept living and dining room, complemented by a spacious eat-in kitchen with room to gather. The primary bedroom includes a convenient 3-piece ensuite, while the main 4-piece bathroom boasts a long counter—potential space for a double sink. A generous back entrance leads to the open-layout basement featuring a massive retro-style rec room and an office space, huge wet bar, 3-piece bath,cedar closet, and tons of storage. There’s also an extra room with a window ideal for a home office or hobby space. Enjoy peace of mind with a newer high-efficiency furnace. Outside, you’ll find a double garage that’s insulated and paneled, an extra gated parking pad, newer shingles, + a cozy back patio—perfect for entertaining. 2 freezers + shuffleboard incl along with all appliance. Located across the street from Maple Leaf Elementary school, and steps to shopping center, restaurants, public transportation. A fantastic opportunity with room to make it your own!
- Basement Development Fully Finished
- Bathrooms 3
- Bathrooms (Full) 3
- Bedrooms 3
- Building Type Bungalow
- Built In 1980
- Depth 105.00 ft
- Exterior Stone, Stucco, Wood Siding
- Fireplace Corner
- Fireplace Fuel Wood
- Floor Space 1295 sqft
- Frontage 55.00 ft
- Gross Taxes $4,939.23
- Neighbourhood North Kildonan
- Property Type Residential, Single Family Detached
- Remodelled Furnace, Roof Coverings, Windows
- Rental Equipment None
- School Division River East Transcona (WPG 72)
- Tax Year 2025
- Total Parking Spaces 3
- Features
- Air Conditioning-Central
- Bar wet
- Ceiling Fan
- High-Efficiency Furnace
- Main floor full bathroom
- No Pet Home
- No Smoking Home
- Patio
- Smoke Detectors
- Goods Included
- Bar Fridge
- Dryer
- Refrigerator
- Freezer
- Garage door opener
- Garage door opener remote(s)
- Microwave
- Stove
- Window Coverings
- Washer
- Parking Type
- Double Detached
- Garage door opener
- Insulated
- Parking Pad
- Rear Drive Access
- Recreational Vehicle
- Site Influences
- Fenced
- Paved Lane
- Landscaped patio
- Paved Street
- Shopping Nearby
- Public Transportation
Rooms
| Level | Type | Dimensions |
|---|---|---|
| Main | Living Room | 13 ft x 16.75 ft |
| Dining Room | 9 ft x 11.25 ft | |
| Eat-In Kitchen | 9 ft x 15.92 ft | |
| Primary Bedroom | 12 ft x 12.92 ft | |
| Bedroom | 9.58 ft x 10.08 ft | |
| Bedroom | 8.92 ft x 12.92 ft | |
| Three Piece Ensuite Bath | - | |
| Four Piece Bath | - | |
| Basement | Recreation Room | 27.92 ft x 24.5 ft |
| Office | 10.92 ft x 13.67 ft | |
| Office | 9.67 ft x 10.5 ft | |
| Three Piece Bath | - |


