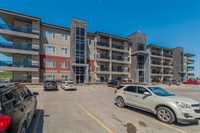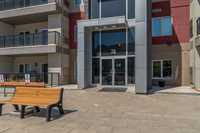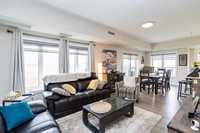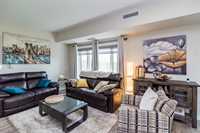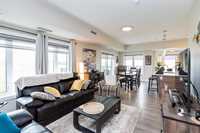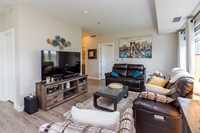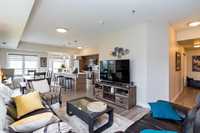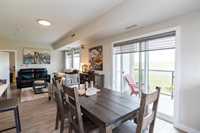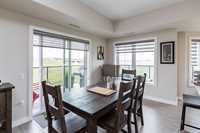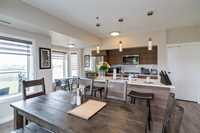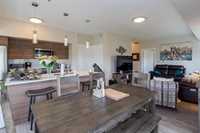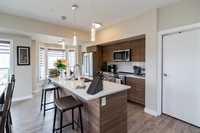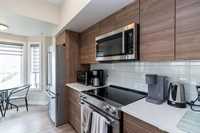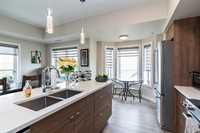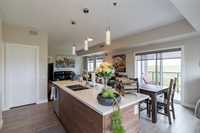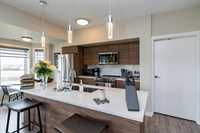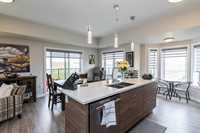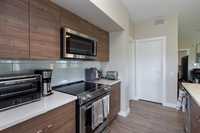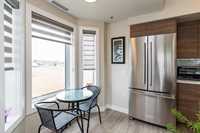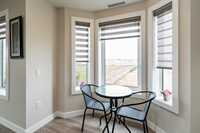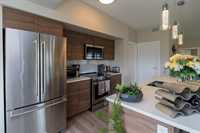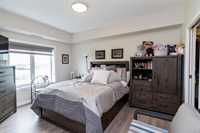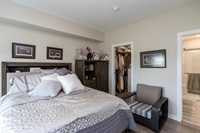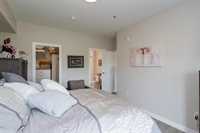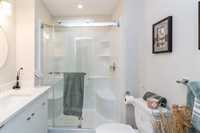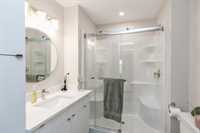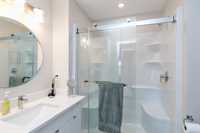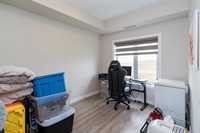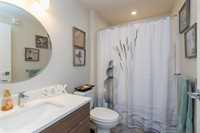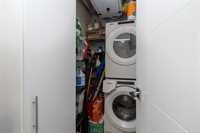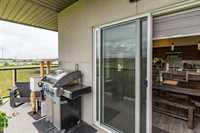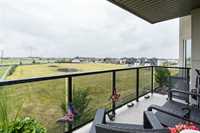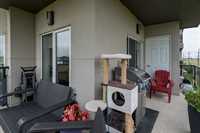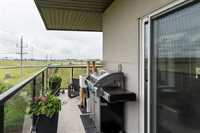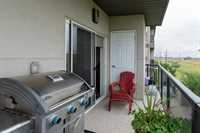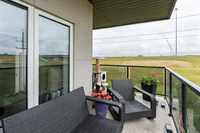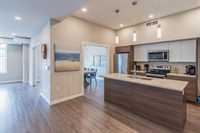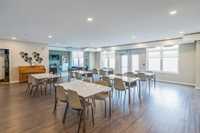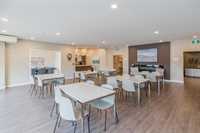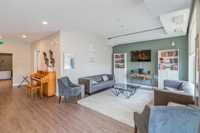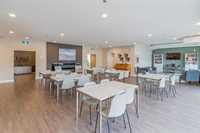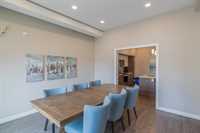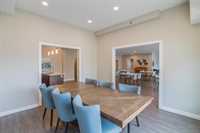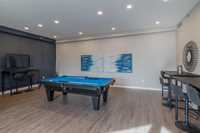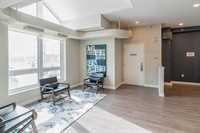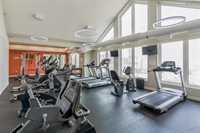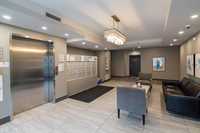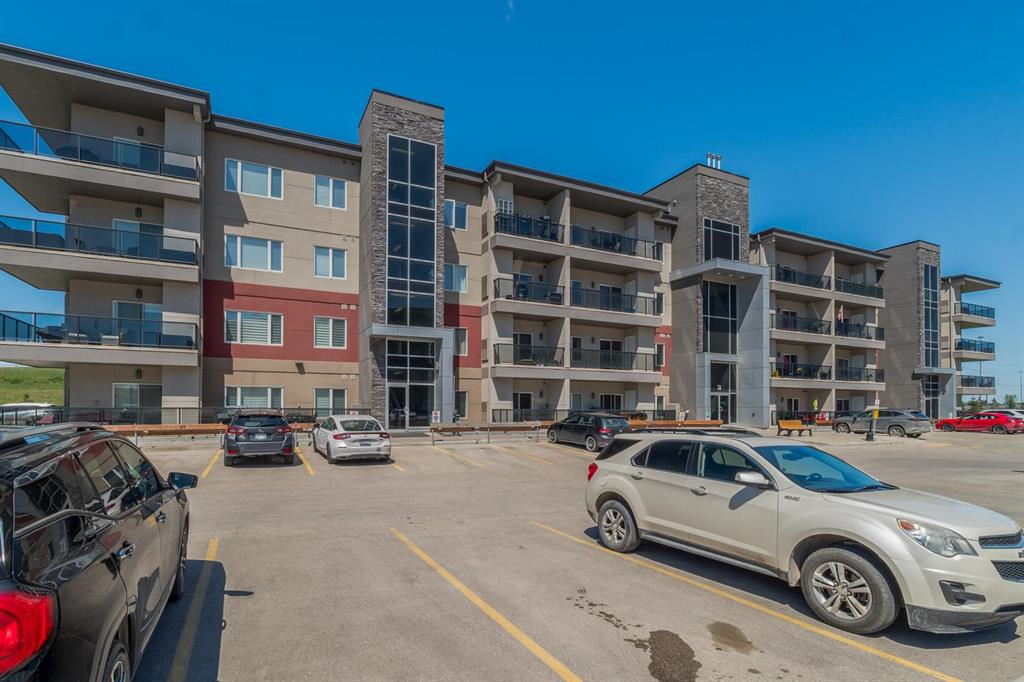
S/S 7/25 Spacious 2 Bed, 2 Bath Condo with 2 Parking Spots in Crocus Gardens! Welcome to this exceptional 1,185 sq. ft. corner unit in the sought-after Crocus Gardens development! This well designed 2-bedroom, 2-bathroom condo features a bright and open-concept layout with modern finishes throughout. The stylish kitchen is a chef’s dream, complete with quartz countertops, upgraded KitchenAid stainless steel appliances, a large walk-in pantry, and designer cabinetry. Enjoy entertaining in the spacious dining area and living room, which lead to a massive corner balcony. The primary bedroom suite includes a walk-in closet and 3-piece en-suite, while the generous second bedroom is conveniently located next to the 4-piece main bath. The in-suite laundry/storage room adds valuable space and function. Additional features include modern laminate flooring, Hunter Douglas blinds, two parking spots (one indoor one outdoor). Crocus Gardens offers outstanding amenities including a central clubhouse with a party room, lounge, pool table, and fully equipped fitness centre. With professional management, ample visitor parking, and a fantastic location near shopping and major conveniences—this unit truly has it all!
- Bathrooms 2
- Bathrooms (Full) 2
- Bedrooms 2
- Building Type One Level
- Built In 2019
- Condo Fee $508.12 Monthly
- Exterior Composite, Stone, Stucco
- Floor Space 1185 sqft
- Gross Taxes $3,215.92
- Neighbourhood Crocus Meadows
- Property Type Condominium, Apartment
- Rental Equipment None
- School Division River East Transcona (WPG 72)
- Tax Year 24
- Total Parking Spaces 2
- Amenities
- Elevator
- Fitness workout facility
- Garage Door Opener
- In-Suite Laundry
- Visitor Parking
- Party Room
- Professional Management
- Condo Fee Includes
- Contribution to Reserve Fund
- Insurance-Common Area
- Landscaping/Snow Removal
- Management
- Parking
- Recreation Facility
- Taxes
- Features
- Air Conditioning-Central
- Laundry - Main Floor
- Main floor full bathroom
- Microwave built in
- No Smoking Home
- Pet Friendly
- Goods Included
- Blinds
- Dryer
- Dishwasher
- Refrigerator
- Microwave
- Stove
- Window Coverings
- Washer
- Parking Type
- Common garage
- Extra Stall(s)
- Garage door opener
- Plug-In
- Site Influences
- Paved Street
- Playground Nearby
- Shopping Nearby
- Public Transportation
Rooms
| Level | Type | Dimensions |
|---|---|---|
| Main | Living Room | 15.5 ft x 12.18 ft |
| Dining Room | 11.25 ft x 9.5 ft | |
| Eat-In Kitchen | 17.18 ft x 8.75 ft | |
| Primary Bedroom | 14.67 ft x 11.25 ft | |
| Bedroom | 12.92 ft x 9 ft | |
| Three Piece Ensuite Bath | - | |
| Four Piece Bath | - | |
| Laundry Room | 5.5 ft x 4 ft |


