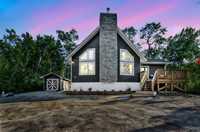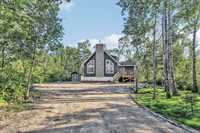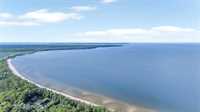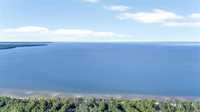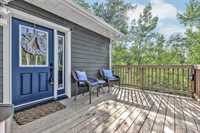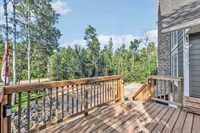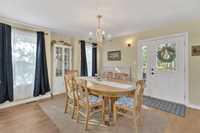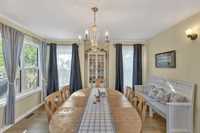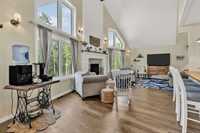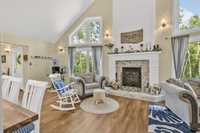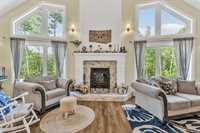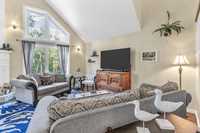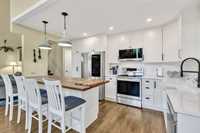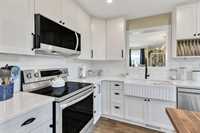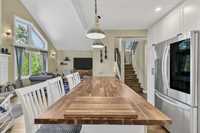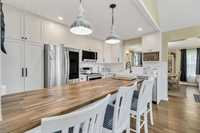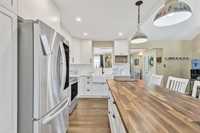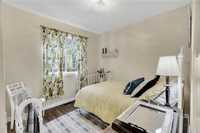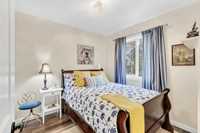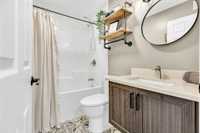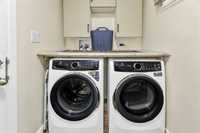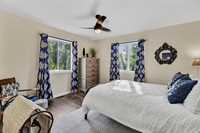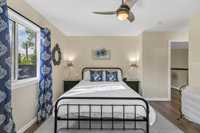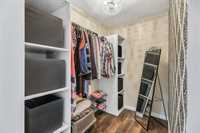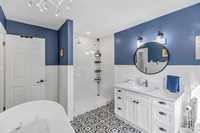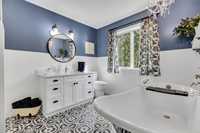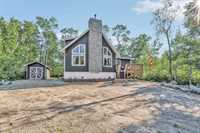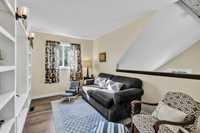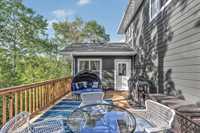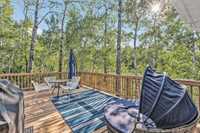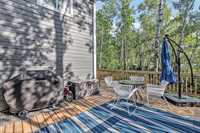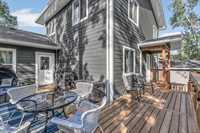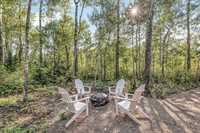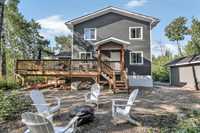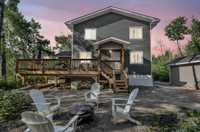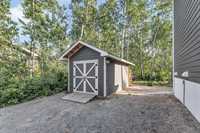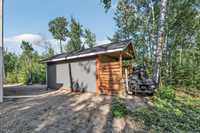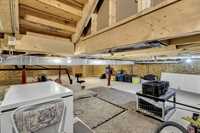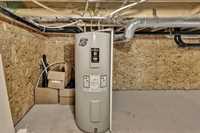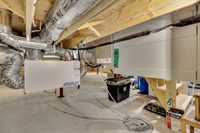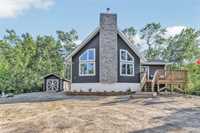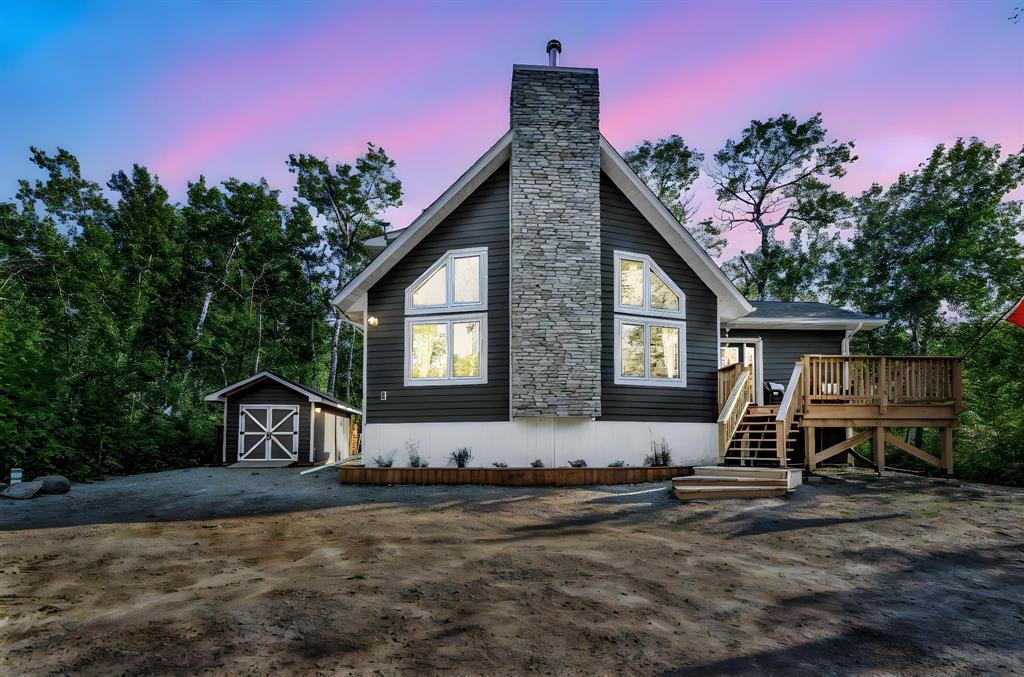
SS Aug 29th. Offers anytime. Open House Aug 30th, 12-1:30pm. Nestled in the heart of beautiful Albert Beach, renowned for its sugar-soft sand & welcoming vibe, this 1800 SF year-round home offers style, comfort & convenience. Step inside to an open-concept living/dining/kitchen area anchored by a high-efficiency wood-burning fireplace & cathedral ceiling with beam accents. The dream kit has SS appliances, quartz counters, farmhouse apron sink, butcher block peninsula & crisp white cabinetry. A bright sunroom (currently used as a DR), 2 bedrooms, full 4-pc bath, laundry & access to an insulated heated crawl space (furnace, HWT, HVAC, filtration & sump) complete the main level. Upstairs, the private primary retreat features a walk-in closet, spa-inspired 5-pc ensuite & a loft perfect for reading, movies or extra sleeping space. Luxury vinyl plank floors & striking beam accents add modern charm. Outdoors, enjoy 2 decks, Hardie board siding, stone chimney, wired 10x20 shed, well, 1650-gal holding tank & 200-amp service. Just 1.5 hrs from the city, Albert Beach offers racket sports, boating, fishing, snowmobiling, skiing, beach fun & a vibrant community. Steps to the beach! Could this be your perfect fit?
- Basement Development Insulated
- Bathrooms 2
- Bathrooms (Full) 2
- Bedrooms 3
- Building Type Two Storey
- Built In 2023
- Exterior Other-Remarks, Stone
- Fireplace Tile Facing
- Fireplace Fuel See remarks, Wood
- Floor Space 1800 sqft
- Gross Taxes $4,694.00
- Neighbourhood Albert Beach
- Property Type Residential, Single Family Detached
- Rental Equipment None
- School Division Lord Selkirk
- Tax Year 25
- Features
- Air Conditioning-Central
- Deck
- Exterior walls, 2x6"
- Ceiling Fan
- High-Efficiency Furnace
- Heat recovery ventilator
- Laundry - Main Floor
- Main floor full bathroom
- No Smoking Home
- Smoke Detectors
- Sunroom
- Goods Included
- Blinds
- Dryer
- Dishwasher
- Refrigerator
- Microwave
- Storage Shed
- Stove
- Window Coverings
- Washer
- Parking Type
- Front Drive Access
- Workshop
- Site Influences
- Community Docking
- Corner
- Country Residence
- Golf Nearby
- Landscaped deck
- Shopping Nearby
Rooms
| Level | Type | Dimensions |
|---|---|---|
| Main | Living Room | 17 ft x 17 ft |
| Kitchen | 14 ft x 9 ft | |
| Dining Room | 10 ft x 12 ft | |
| Sunroom | 14 ft x 13 ft | |
| Bedroom | 11.17 ft x 8.83 ft | |
| Bedroom | 8.67 ft x 8.58 ft | |
| Four Piece Bath | - | |
| Laundry Room | 7 ft x 6 ft | |
| Upper | Primary Bedroom | 12.75 ft x 11.58 ft |
| Walk-in Closet | 8 ft x 5 ft | |
| Five Piece Ensuite Bath | - | |
| Loft | 17.58 ft x 8.17 ft |



