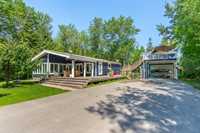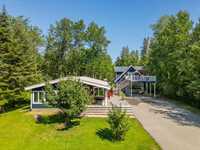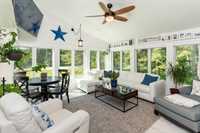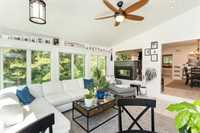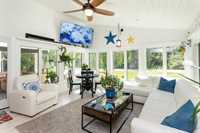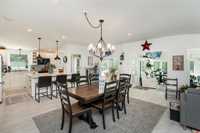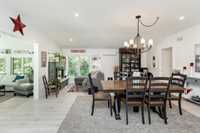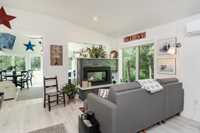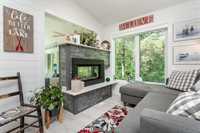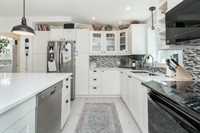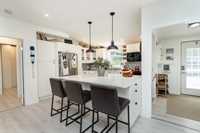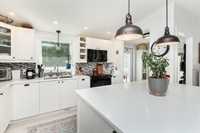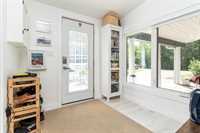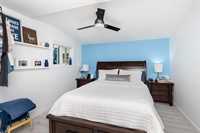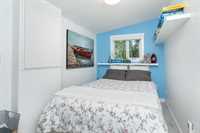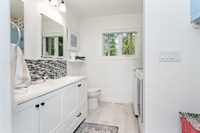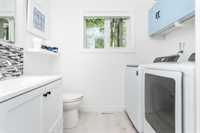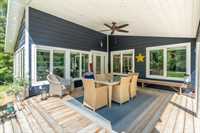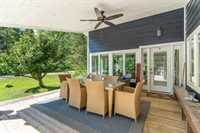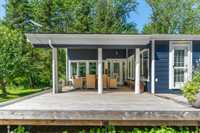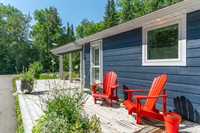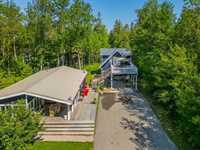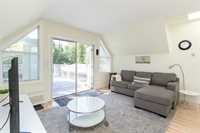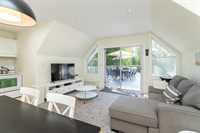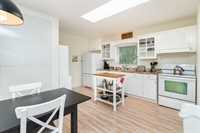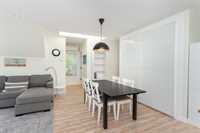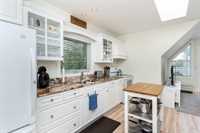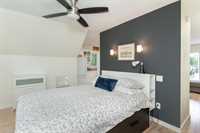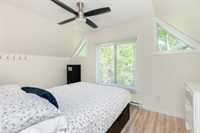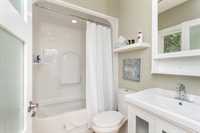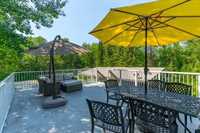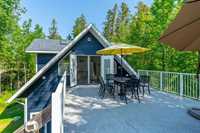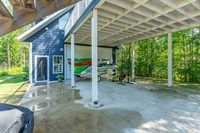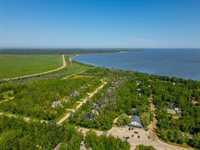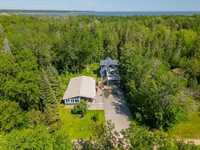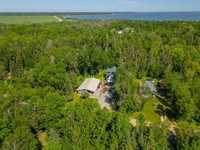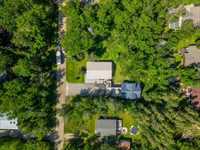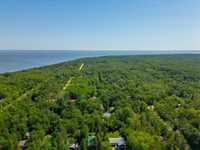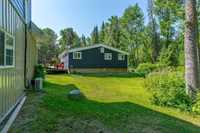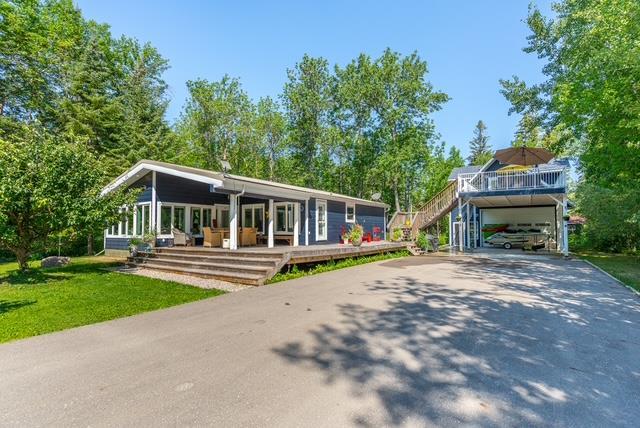
SS July 24. Offers as rec'd. All measurements +/- jogs Simply Spectacular! A completely rebuilt home/cottage (2017) offers an exceptional blend of comfort, function & style. The cottage has a light-filled open-concept design. The sunroom, with a vaulted ceiling is wrapped in triple-pane windows, showcases a double-sided gas fireplace, perfect for every season. The kit has Kenmore Elite appl, Corian countertops, a spacious island, & a sleek aluminum-style backsplash. The primary br has a built-in closet, & the 2nd br fits a queen-sized bed. A 4-piece bath/laundry for convenience & a mudroom for seasonal gear. Dine alfresco outdoors on the covered veranda. Above the oversized double garage, you’ll find a thoughtfully designed open-concept loft suite, perfect for family, guests, or a summer rental. This stylish space includes a kit with granite counters, a full bath, a bedrm & private 17x32 rooftop deck.
Addl features include:4'+ heated/insulated crawl space with cistern. Municipal water hook-up in summer. Garage has in-floor heat with 11’ ceilings, additional laundry & HRV system controls humidity. Hot water on demand. CanExel exterior & so much more. Move in, relax & enjoy!
- Basement Development Insulated
- Bathrooms 2
- Bathrooms (Full) 2
- Bedrooms 3
- Building Type Bungalow
- Built In 2017
- Exterior Composite, Other-Remarks
- Fireplace Double-sided, Other - See remarks, Stone
- Fireplace Fuel Gas
- Floor Space 1280 sqft
- Gross Taxes $3,770.69
- Neighbourhood Albert Beach
- Property Type Residential, Single Family Detached
- Remodelled Completely, Other remarks
- Rental Equipment None
- School Division Lord Selkirk
- Tax Year 24
- Features
- Air conditioning wall unit
- Deck
- Hood Fan
- Laundry - Main Floor
- No Smoking Home
- Porch
- Skylight
- Goods Included
- Blinds
- Dryers - Two
- Dishwasher
- Fridges - Two
- Freezer
- Garage door opener
- Garage door opener remote(s)
- Microwaves - Two
- Stoves - Two
- Window Coverings
- Washers - Two
- Parking Type
- Double Detached
- Heated
- Insulated garage door
- Insulated
- Oversized
- Site Influences
- Fruit Trees/Shrubs
- Golf Nearby
- Landscaped deck
- Other/remarks
- Park/reserve
- Private Yard
- Shopping Nearby
- Treed Lot
Rooms
| Level | Type | Dimensions |
|---|---|---|
| Main | Living/Dining room | 31 ft x 18 ft |
| Sunroom | 15.75 ft x 14.75 ft | |
| Primary Bedroom | 16 ft x 11.17 ft | |
| Bedroom | 13.08 ft x 7.33 ft | |
| Four Piece Bath | - | |
| Mudroom | 8 ft x 8 ft | |
| Other | Loft | 22.58 ft x 19.25 ft |
| Four Piece Bath | - | |
| Bedroom | 14.33 ft x 10.33 ft |



