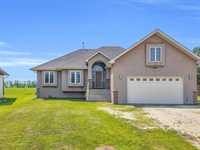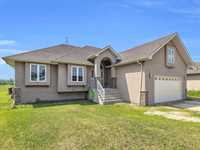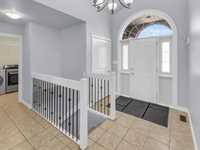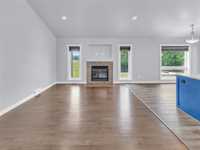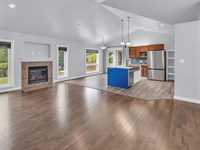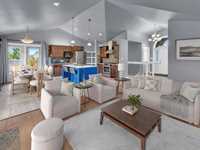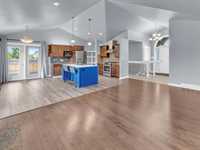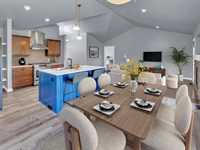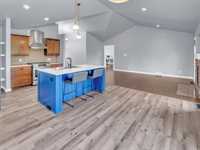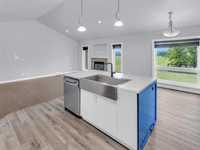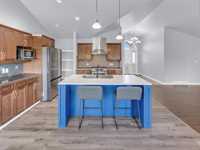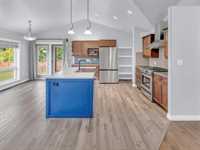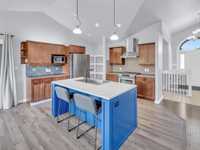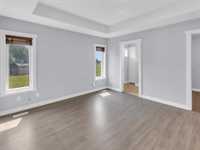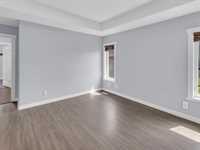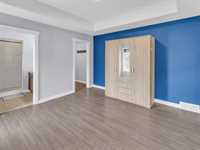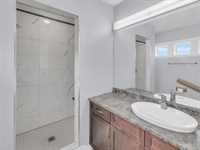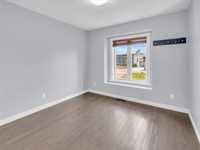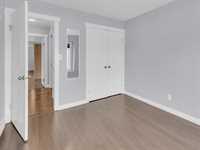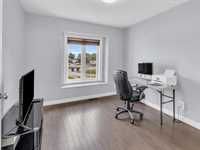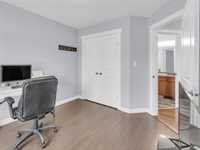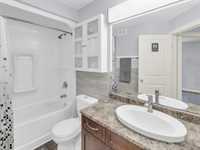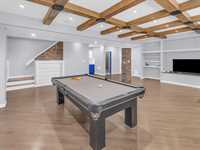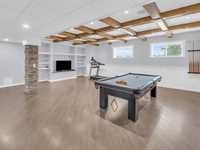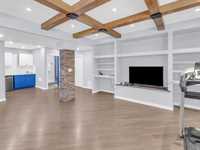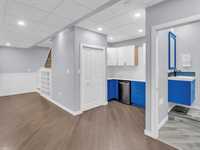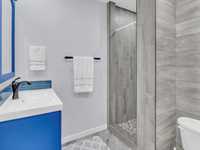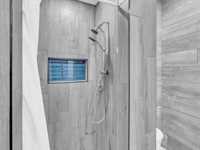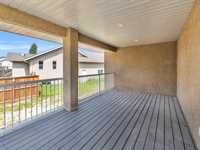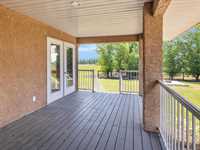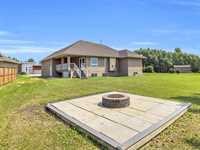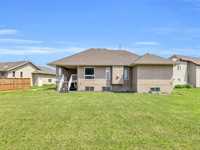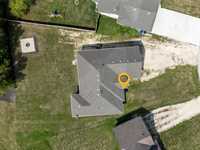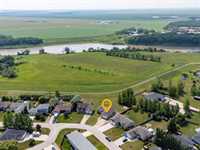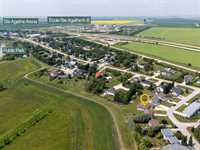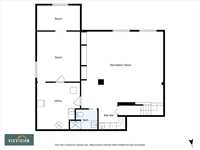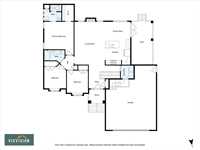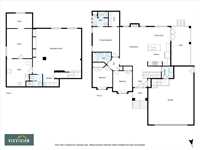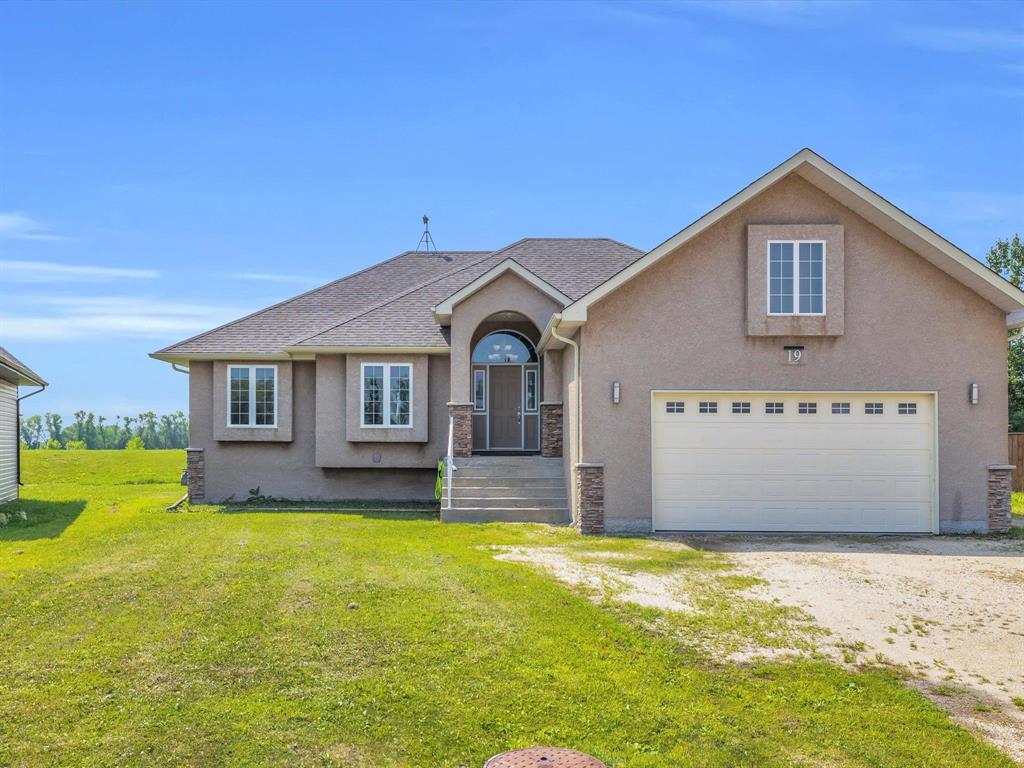
Open House Sat/Sun July 26/27th 1:00-3:00pm. Offers Mon July 28th 5:00pm. All measurements approx. +/- jogs. Welcome to this fabulous home in charming Ste Agathe just 15 mins from the city. A spacious front foyer leads you into an open style great room showcasing large windows, gleaming hrdwd floor and stone-facing gas FP. A seated island anchors the modern kitchen, ideal for family time or entertaining, seamlessly connecting the spacious dining/living areas. Enjoy SS appliances and the precision of a gas stove perfect for cooking enthusiasts. Garden doors lead to a raised covered deck offering shaded outdoor space. Nicely removed from the living area a pocket door closes off the sleeping area. Spacious primary bedroom with WI closet & gorgeous 3pc ensuite w/tiled shower and granite seat. 2 additional main floor beds are roomy w/large windows & closets. Completing the main floor is a 4pc bath and convenient laundry leading to 22x24 dble garage. ¾ finished basement has massive rec room with oversized windows & 9’ ceiling expanding your living space. 3pc bath, kitchenette and large storage/workshop complete the L/L. Large serene yard with firepit! Don’t miss the chance to call this stunning home yours!
- Basement Development Partially Finished
- Bathrooms 3
- Bathrooms (Full) 3
- Bedrooms 3
- Building Type Raised Bungalow
- Built In 2008
- Exterior Stone, Stucco
- Fireplace Stone
- Fireplace Fuel Gas
- Floor Space 1420 sqft
- Frontage 55.00 ft
- Gross Taxes $3,333.70
- Neighbourhood R07
- Property Type Residential, Single Family Detached
- Rental Equipment None
- Tax Year 24
- Features
- Air Conditioning-Central
- Deck
- Hood Fan
- Laundry - Main Floor
- Main floor full bathroom
- No Pet Home
- No Smoking Home
- Sump Pump
- Vacuum roughed-in
- Workshop
- Goods Included
- Dryer
- Dishwasher
- Fridges - Two
- Freezer
- Garage door opener
- Garage door opener remote(s)
- Microwave
- See remarks
- Stove
- Vacuum built-in
- Washer
- Parking Type
- Double Attached
- Garage door opener
- Site Influences
- Country Residence
- Flat Site
- Landscaped deck
- No Back Lane
- Paved Street
Rooms
| Level | Type | Dimensions |
|---|---|---|
| Main | Three Piece Ensuite Bath | - |
| Four Piece Bath | - | |
| Bedroom | 9.8 ft x 9.76 ft | |
| Bedroom | 9.58 ft x 10 ft | |
| Primary Bedroom | 12.19 ft x 13.3 ft | |
| Kitchen | 10.86 ft x 13.69 ft | |
| Dining Room | 8.35 ft x 13.69 ft | |
| Living Room | 11.28 ft x 19.57 ft | |
| Basement | Three Piece Bath | - |



