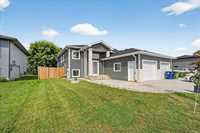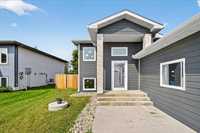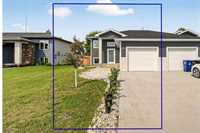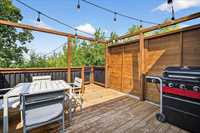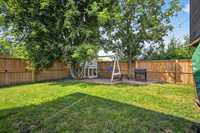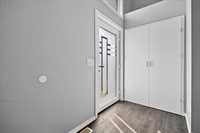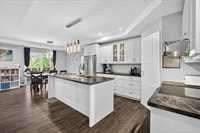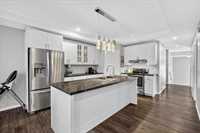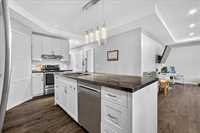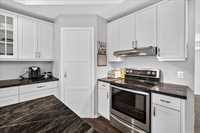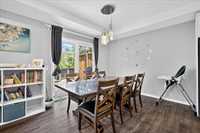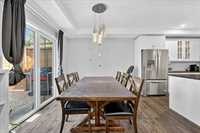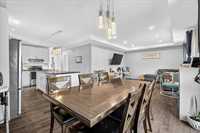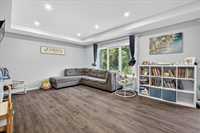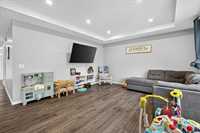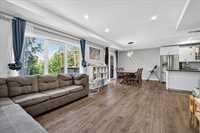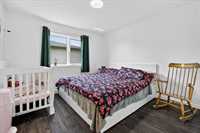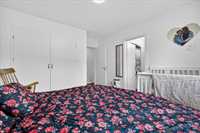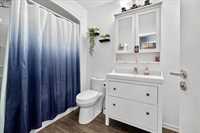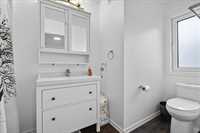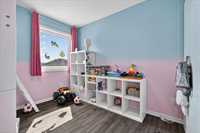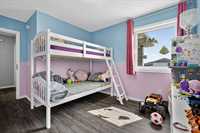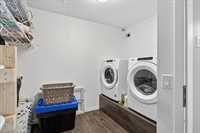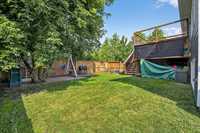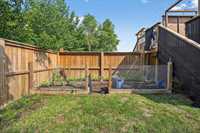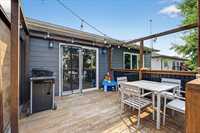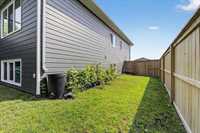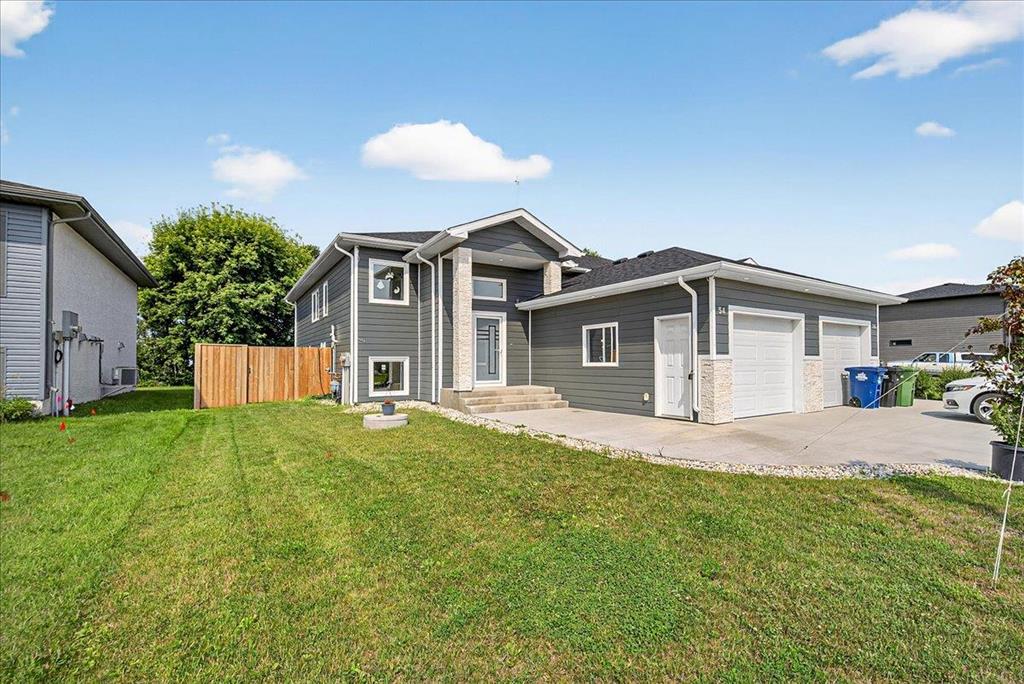
Open Houses
Sunday, July 20, 2025 1:00 p.m. to 3:00 p.m.
Elegant finishes, European doors/windows, finished deck & fence, concrete driveway and more! This is a fantastic space for a growing family!
SS July 19th. Open House Sun July 20, 1-3pm
Looking for Quality? Elegant finishes? European windows? No backyard neighbors? 54 Barak offers this and much more! High end doors and windows wonderfully accents the property, a Full Concrete driveway leads you into an open concept design, with high end Shaker-Style cabinets, spacious Eat-In kitchen, open dining room and a large living room all with Trayed 9 foot ceilings, this High-End build is turn key! Main level laundry adds convenience, the master BDRM offers a 4pce Ensuite, perfect for extra privacy. The Large, inviting Deck opens up to beautiful Manitoba Sunsets, surrounded by a private Fence, ideal for children, pets and gardens! The 25x12 Boarded garage offers plenty of storage, or space for hobbiests. The huge basement is ready for your finishing touches, space for 3 more BDRMS, another bath, plus rec space! Call for a private tour!
- Basement Development Insulated
- Bathrooms 2
- Bathrooms (Full) 2
- Bedrooms 2
- Building Type Bi-Level
- Built In 2020
- Depth 130.00 ft
- Exterior Composite, Stone
- Floor Space 1238 sqft
- Frontage 40.00 ft
- Gross Taxes $2,939.26
- Neighbourhood R16
- Property Type Residential, Single Family Attached
- Rental Equipment None
- School Division Hanover
- Tax Year 2025
- Features
- Air Conditioning-Central
- Deck
- High-Efficiency Furnace
- Laundry - Main Floor
- Sump Pump
- Goods Included
- Dryer
- Dishwasher
- Refrigerator
- Garage door opener
- Stove
- Washer
- Parking Type
- Single Attached
- Site Influences
- Fenced
- Fruit Trees/Shrubs
- Vegetable Garden
- Paved Lane
- Landscape
- Landscaped deck
- Private Setting
Rooms
| Level | Type | Dimensions |
|---|---|---|
| Main | Four Piece Ensuite Bath | - |
| Four Piece Bath | - | |
| Primary Bedroom | 11.3 ft x 11 ft | |
| Bedroom | 10 ft x 9.8 ft | |
| Laundry Room | - | |
| Kitchen | 14 ft x 13 ft | |
| Family Room | 15 ft x 14 ft | |
| Dining Room | 14 ft x 12 ft |


