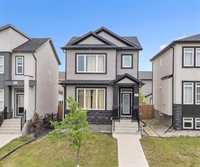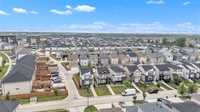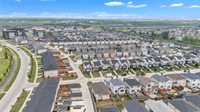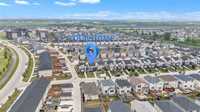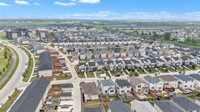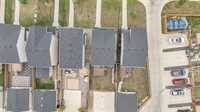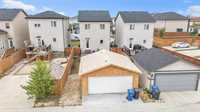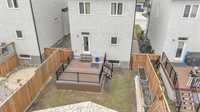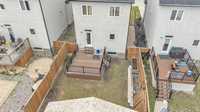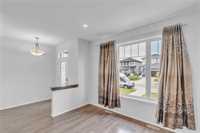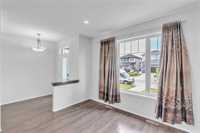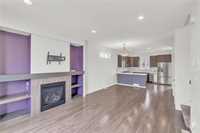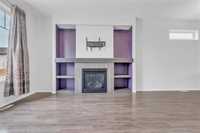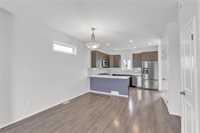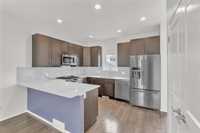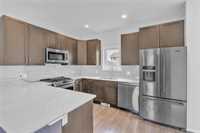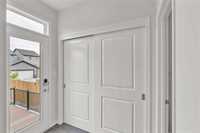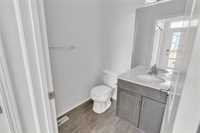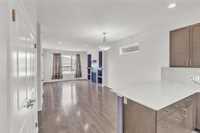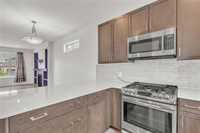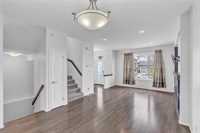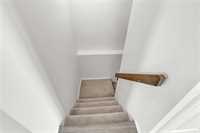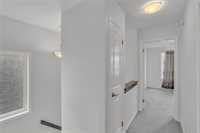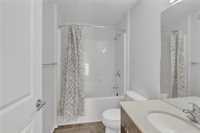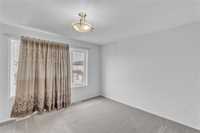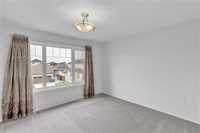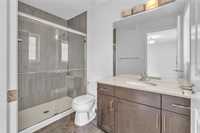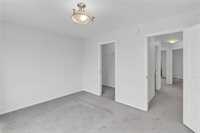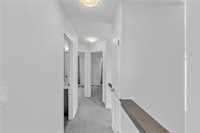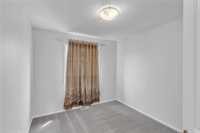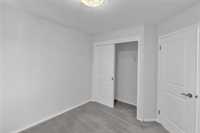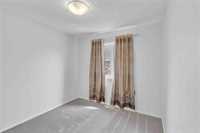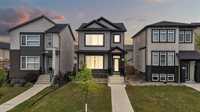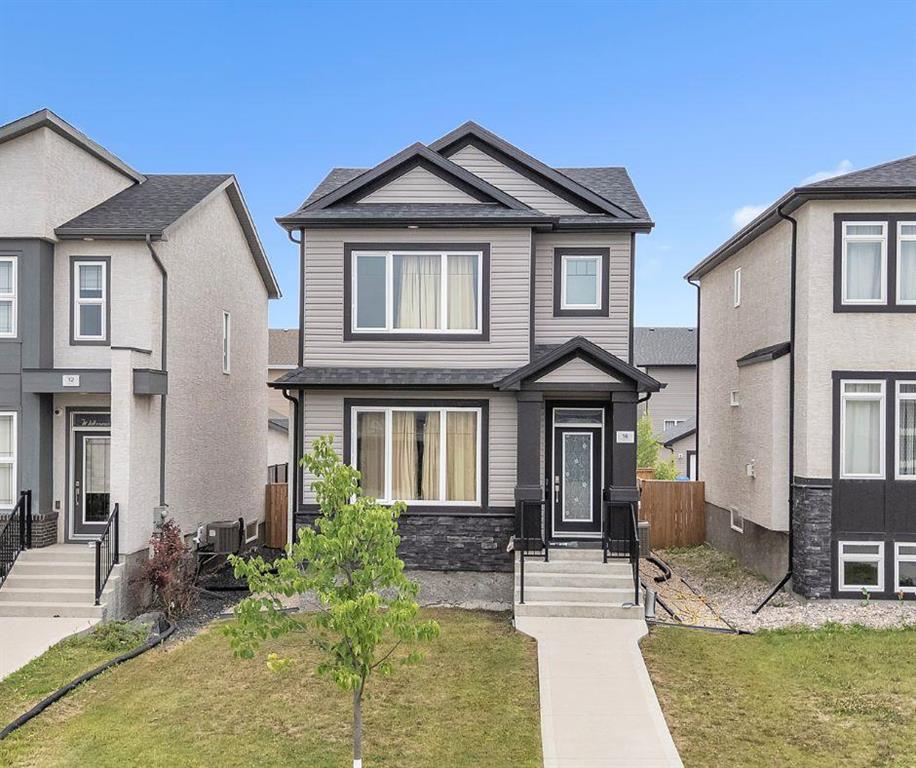
Welcome to 16 Crimson Way in Bonavista! This stunning 1,366 sqft 2-storey home offers 3 bedrooms, 2.5 bathrooms, and thoughtful upgrades throughout. The main floor features an open layout with quartz countertops, tile backsplash, and upgraded 40.5” kitchen cabinets. A cozy fireplace warms the living room, while the tiled ensuite shower adds a touch of luxury upstairs. Built in 2018 with durable stone, stucco, and vinyl siding, this home also includes a composite deck with stairs, double detached garage, and an unfinished basement with roughed-in plumbing. Located in a vibrant community with parks and trails, and equipped with A/C, HRV, and a high-efficiency furnace! (Seller will finish the remaining garage work)
- Basement Development Insulated, Unfinished
- Bathrooms 3
- Bathrooms (Full) 2
- Bathrooms (Partial) 1
- Bedrooms 3
- Building Type Two Storey
- Built In 2018
- Exterior Stone, Stucco, Vinyl
- Fireplace Tile Facing
- Fireplace Fuel Gas
- Floor Space 1366 sqft
- Frontage 30.00 ft
- Gross Taxes $4,225.12
- Neighbourhood Bonavista
- Property Type Residential, Single Family Detached
- Rental Equipment None
- School Division Louis Riel (WPG 51)
- Tax Year 24
- Features
- High-Efficiency Furnace
- Heat recovery ventilator
- Smoke Detectors
- Sump Pump
- Goods Included
- Dryer
- Dishwasher
- Refrigerator
- Stove
- Washer
- Parking Type
- Double Detached
- Site Influences
- Fenced
- Flat Site
- Back Lane
- Paved Street
- Playground Nearby
Rooms
| Level | Type | Dimensions |
|---|---|---|
| Main | Living Room | 12.5 ft x 15.5 ft |
| Dining Room | 11.8 ft x 11.6 ft | |
| Kitchen | 11.8 ft x 10.1 ft | |
| Two Piece Bath | - | |
| Upper | Primary Bedroom | 13.6 ft x 10.11 ft |
| Three Piece Ensuite Bath | - | |
| Bedroom | 9.4 ft x 9.11 ft | |
| Bedroom | 9.4 ft x 9.9 ft | |
| Four Piece Bath | - | |
| Basement | Laundry Room | - |


