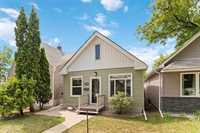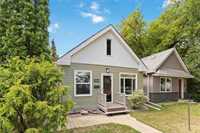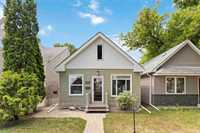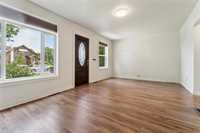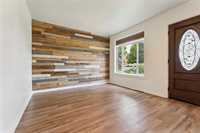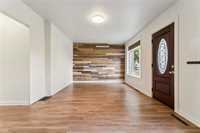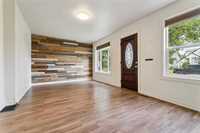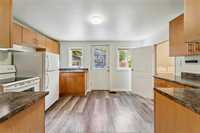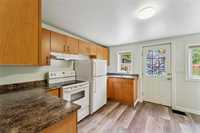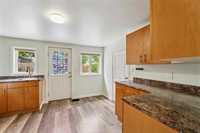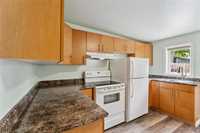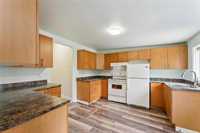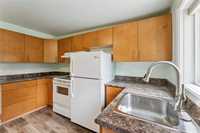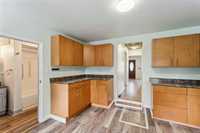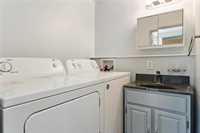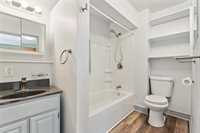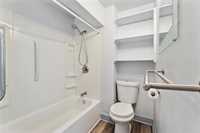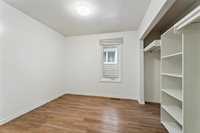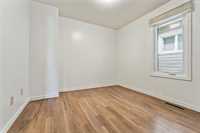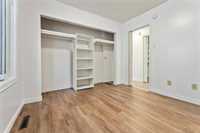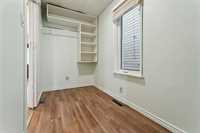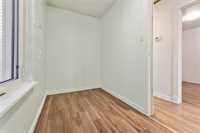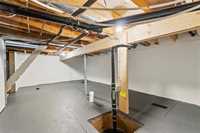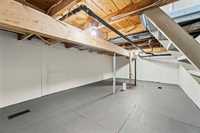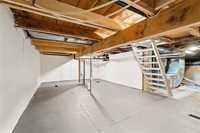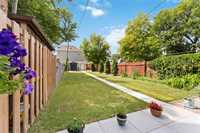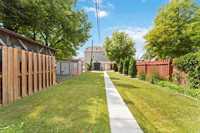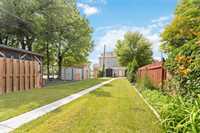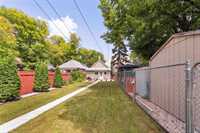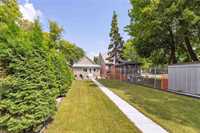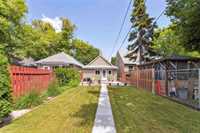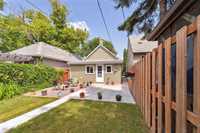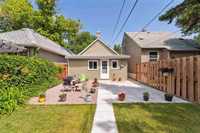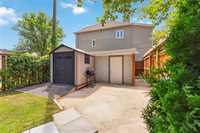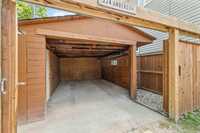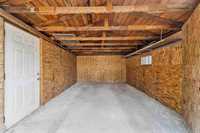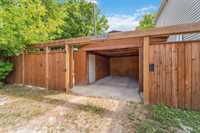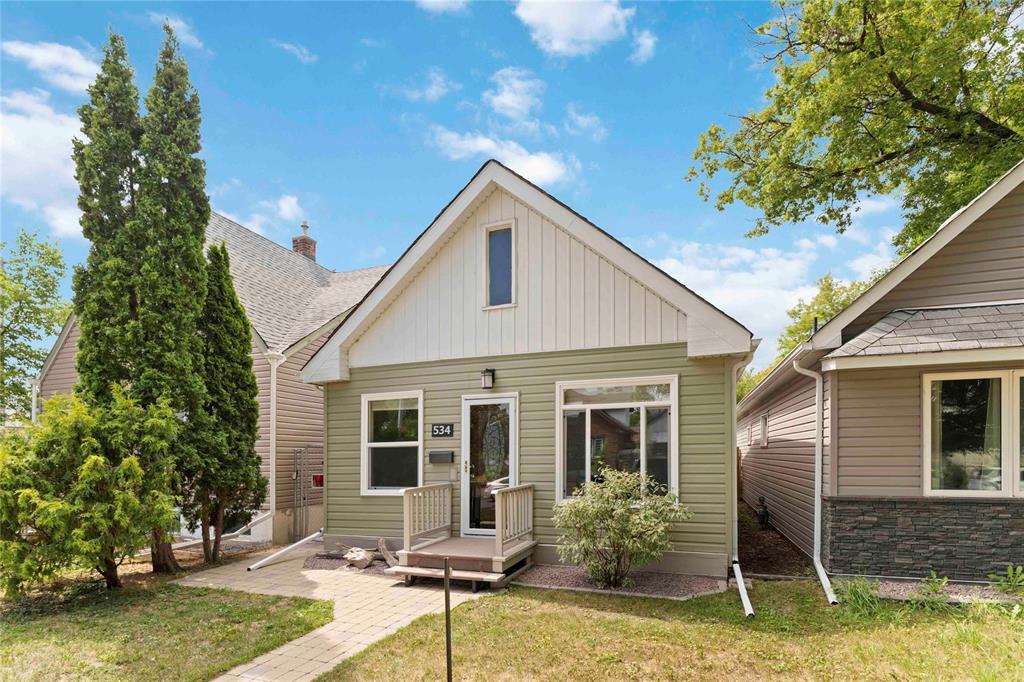
Back on market! A perfect home for a single person or young couple looking for their first property. Pride of ownership is evident throughout. Countless hours spent over the years maintaining, updating, renovating and beautifying this home inside and out. Picturesque, park like fenced in backyard. Come home and relax on the large patio or granite stone fire pit area. Take a stroll down the walkway lined with cedar trees, prairie grass and gorgeous maintained lawn. Stepping in you're greeted with a reclaimed wood style feature wall. 2 bedrooms, both with built in storage. Shiny 4pc bathroom / laundry room. Large kitchen w/birch cabinetry and loads of countertop space. There is a single detached garage and shed for your storage needs. A remarkable, move-in-ready home and property. Updates include shingles 2011 / kitchen roof 2015 / soffit, fascia, eavestroughs, insulated walls and attic, central AC 2016 / windows, exterior doors, kitchen cabinets, countertops, sink, H.E. furnace, HWT 2017 / vinyl plank flooring 2020. Updated siding, plumbing fixtures, new sod, patio, landscaping and grading 2024 / new basement under kitchen 2023. Superb location right by a park, public transportation and shopping.
- Basement Development Partially Finished
- Bathrooms 1
- Bathrooms (Full) 1
- Bedrooms 2
- Building Type Bungalow
- Built In 1905
- Depth 165.00 ft
- Exterior Stucco, Vinyl
- Floor Space 758 sqft
- Frontage 25.00 ft
- Gross Taxes $1,649.05
- Neighbourhood North End
- Property Type Residential, Single Family Detached
- Remodelled Basement, Bathroom, Exterior, Insulation, Kitchen, Roof Coverings, Windows
- Rental Equipment None
- School Division Winnipeg (WPG 1)
- Tax Year 2024
- Features
- Air Conditioning-Central
- Closet Organizers
- High-Efficiency Furnace
- Laundry - Main Floor
- Main floor full bathroom
- Patio
- Sump Pump
- Goods Included
- Dryer
- Refrigerator
- Storage Shed
- Stove
- Window Coverings
- Washer
- Parking Type
- Single Detached
- Site Influences
- Fenced
- Back Lane
- Low maintenance landscaped
- Landscaped patio
- Park/reserve
- Paved Street
- Shopping Nearby
- Public Transportation
Rooms
| Level | Type | Dimensions |
|---|---|---|
| Main | Living/Dining room | 19 ft x 10.92 ft |
| Kitchen | 19.42 ft x 11.42 ft | |
| Primary Bedroom | 12 ft x 10.08 ft | |
| Bedroom | 11.42 ft x 5.42 ft | |
| Three Piece Bath | 10.75 ft x 5.5 ft |


