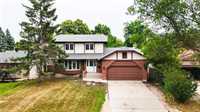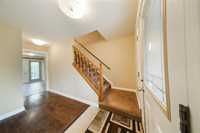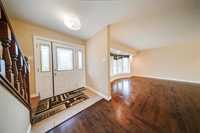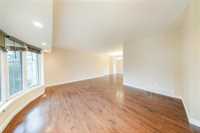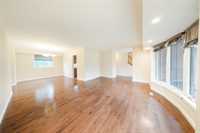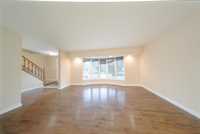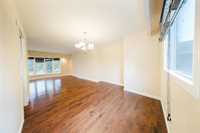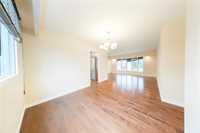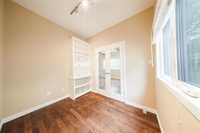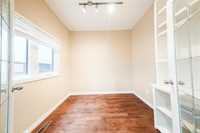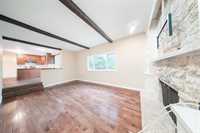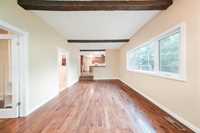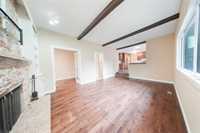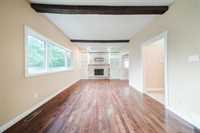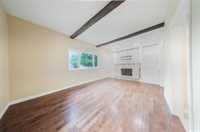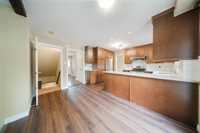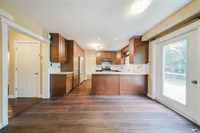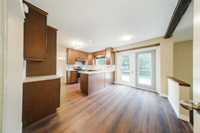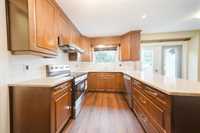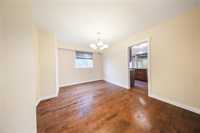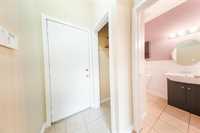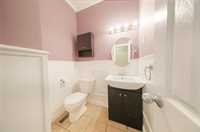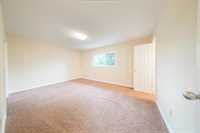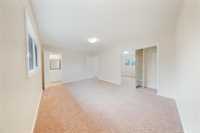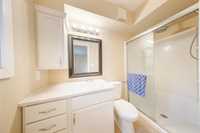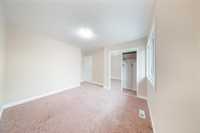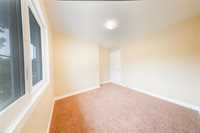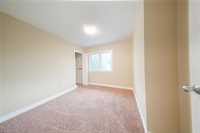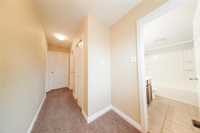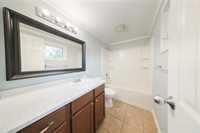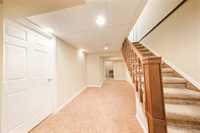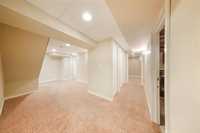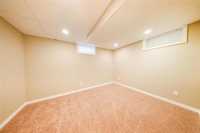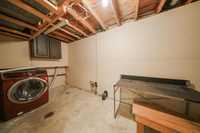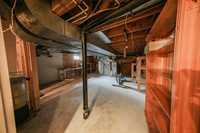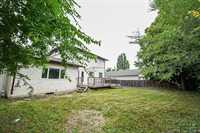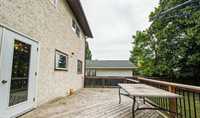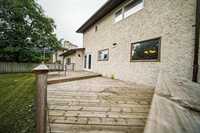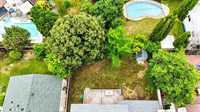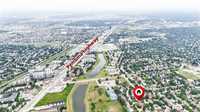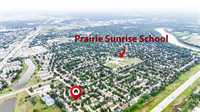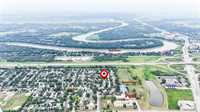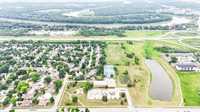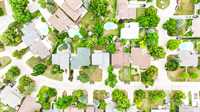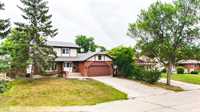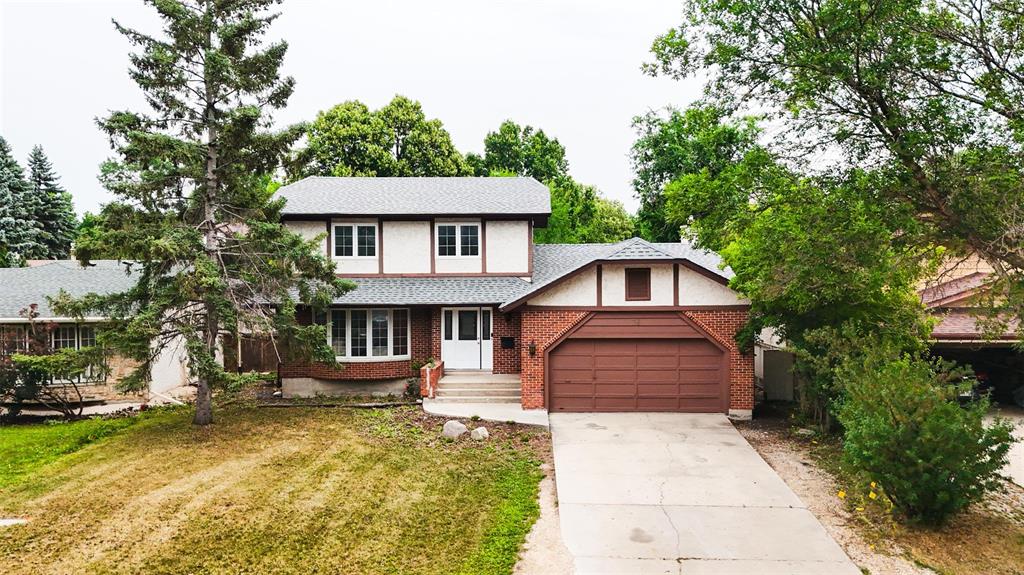
Showing Starts now, Open House Saturday Sep 20 &Sunday Sep 21 1-3:30pm.Offer as received.Very sought after Fort Richmond location - ABSOLUTE TURN KEY! Newly renovated,spacious two storey, beautifully decorated super floor plan, family room and den/ french doors, mostly updated PVC triple pane windows thru-out, smartly custom designed maple kitchen, quartz counters, under-mount sink, garden doors to 2-tier deck and park-like treed private yard, bow windows LR, built-ins and tyndall stone OFP in family room,3 good sized bedrooms up, 4 pc. bath, 3 pc. Ensuite. Nicely finished bright rec room, 4th BR, loads of storage Upgrades include New Shingles 2025,Recently painted house, New kitchen flooring, New stove. A must see, Act quickly.
- Basement Development Fully Finished
- Bathrooms 3
- Bathrooms (Full) 2
- Bathrooms (Partial) 1
- Bedrooms 4
- Building Type Two Storey
- Built In 1975
- Exterior Stucco
- Fireplace Brick Facing
- Fireplace Fuel Wood
- Floor Space 1856 sqft
- Gross Taxes $5,278.77
- Neighbourhood Fort Richmond
- Property Type Residential, Single Family Detached
- Rental Equipment None
- School Division Pembina Trails (WPG 7)
- Tax Year 2024
- Goods Included
- Blinds
- Dishwasher
- Stove
- Window Coverings
- Washer
- Parking Type
- Double Attached
- Site Influences
- Fenced
- Playground Nearby
- Public Swimming Pool
- Shopping Nearby
- Public Transportation
Rooms
| Level | Type | Dimensions |
|---|---|---|
| Main | Living Room | 16.25 ft x 12 ft |
| Family Room | 19 ft x 12 ft | |
| Dining Room | 13.33 ft x 9.33 ft | |
| Den | 9 ft x 7.5 ft | |
| Eat-In Kitchen | 16 ft x 12.75 ft | |
| Two Piece Bath | - | |
| Upper | Bedroom | 11.25 ft x 11 ft |
| Three Piece Ensuite Bath | - | |
| Bedroom | 10 ft x 9 ft | |
| Four Piece Bath | - | |
| Primary Bedroom | 16 ft x 11.25 ft | |
| Basement | Recreation Room | 21 ft x 10.17 ft |
| Bedroom | 12 ft x 9 ft |



