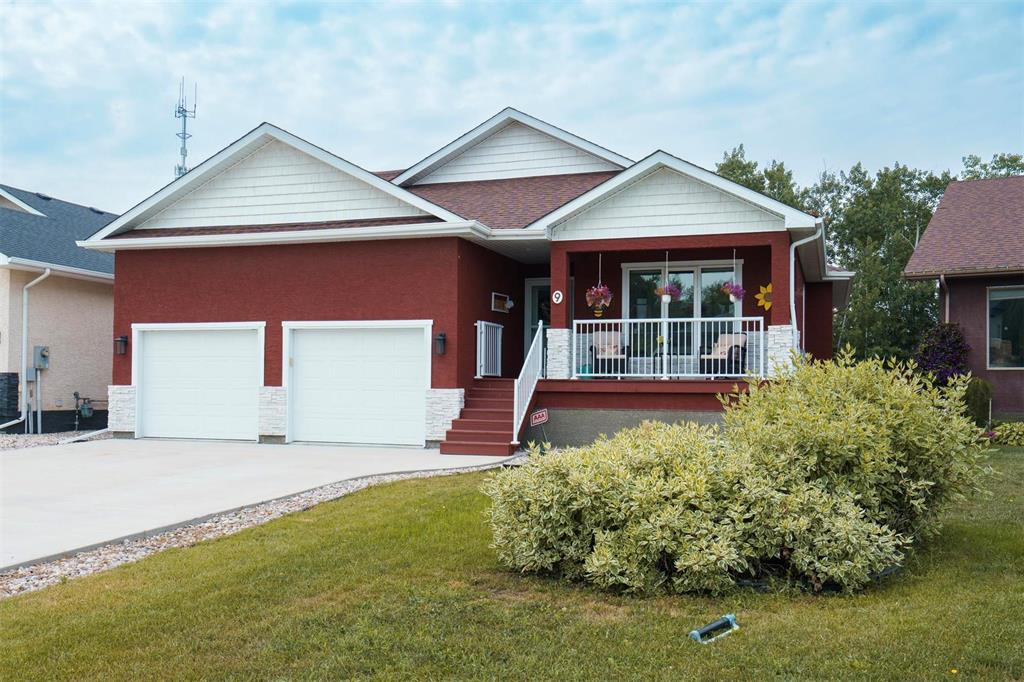RE/MAX Associates
1060 McPhillips Street, Winnipeg, MB, R2X 2K9

Sunday, August 10, 2025 2:00 p.m. to 4:00 p.m.
Offering vaulted ceilings, hardwood flooring, a thoughtfully designed kitchen, 4 bedrooms, 3 baths, finished LL, screened-in deck, HE furnace, HRV system, 200 AMPS, custom blinds + closets, central vac, landscaped yard & more!
Showings start Friday July 18th with offers presented the evening they are received. This beautifully crafted, open-concept bungalow offers a perfect blend of style, function, and natural light. Step inside to find soaring vaulted ceilings, rich hardwood flooring, and a thoughtfully designed kitchen featuring quartz countertops, a coordinating backsplash, under-cabinet lighting, stainless steel appliances + gas range and an oversized island—ideal for both daily living and entertaining. The main floor offers a spacious layout complete with a convenient laundry room, guest bathroom, 3 bedrooms with the primary suite finished with a walk-in closet and 3-piece ensuite. Downstairs, the fully finished basement features modern floors, a large rec room, a 3-piece bathroom, and a generously sized fourth bedroom—perfect for guests, teens, or a home office. Step outside to a screened-in deck that overlooks a beautifully landscaped, low-maintenance backyard backing onto a peaceful creek and walking path. Additional highlights: updated lighting + plumbing fixtures, HE furnace, HRV system, 200 AMPS, front porch w/overhang, custom blinds + closets, central vac, maintenance free exterior, oversized garage and more!
| Level | Type | Dimensions |
|---|---|---|
| Main | Living Room | 21.92 ft x 14.5 ft |
| Kitchen | 14.25 ft x 10.67 ft | |
| Dining Room | 12 ft x 9 ft | |
| Primary Bedroom | 13.83 ft x 13.42 ft | |
| Bedroom | 12.75 ft x 8.5 ft | |
| Bedroom | 12.75 ft x 8.08 ft | |
| Laundry Room | 7.5 ft x 5 ft | |
| Three Piece Ensuite Bath | - | |
| Four Piece Bath | - | |
| Sunroom | - | |
| Lower | Recreation Room | 26.42 ft x 14.08 ft |
| Bedroom | 14.75 ft x 14 ft | |
| Four Piece Ensuite Bath | - |