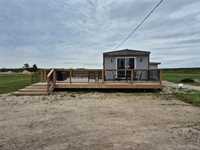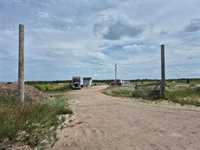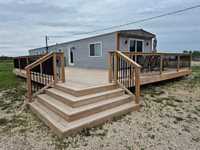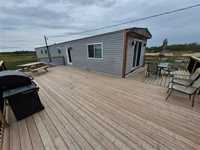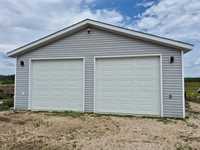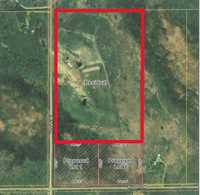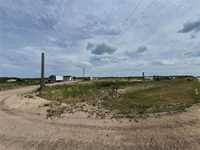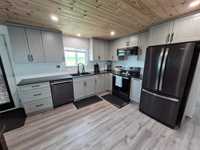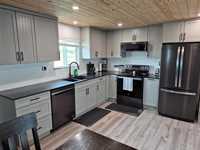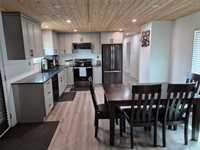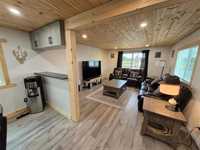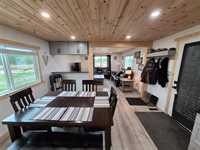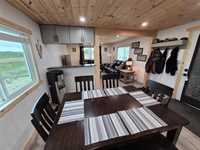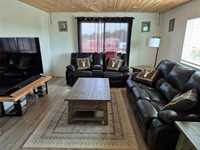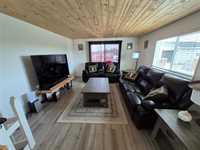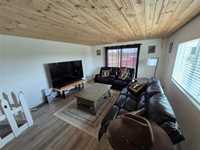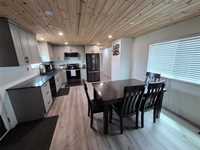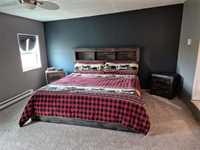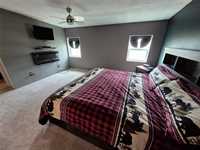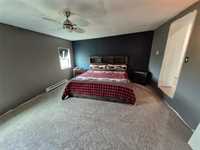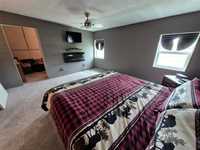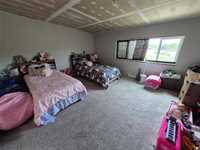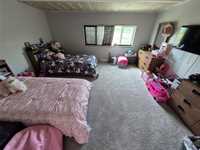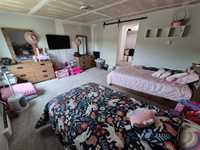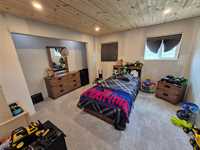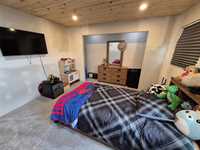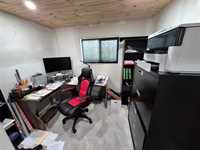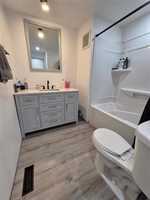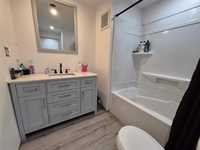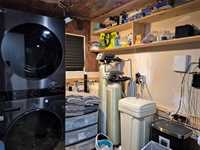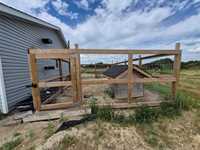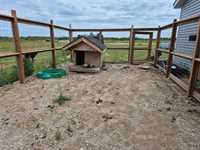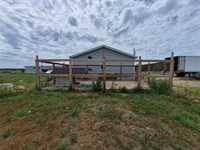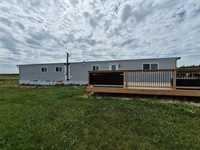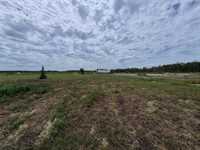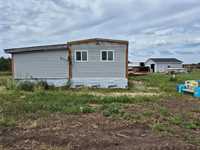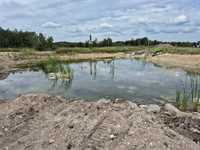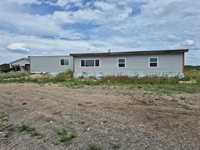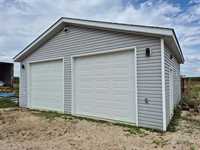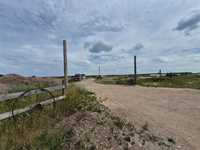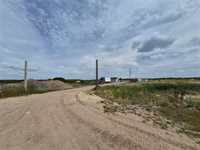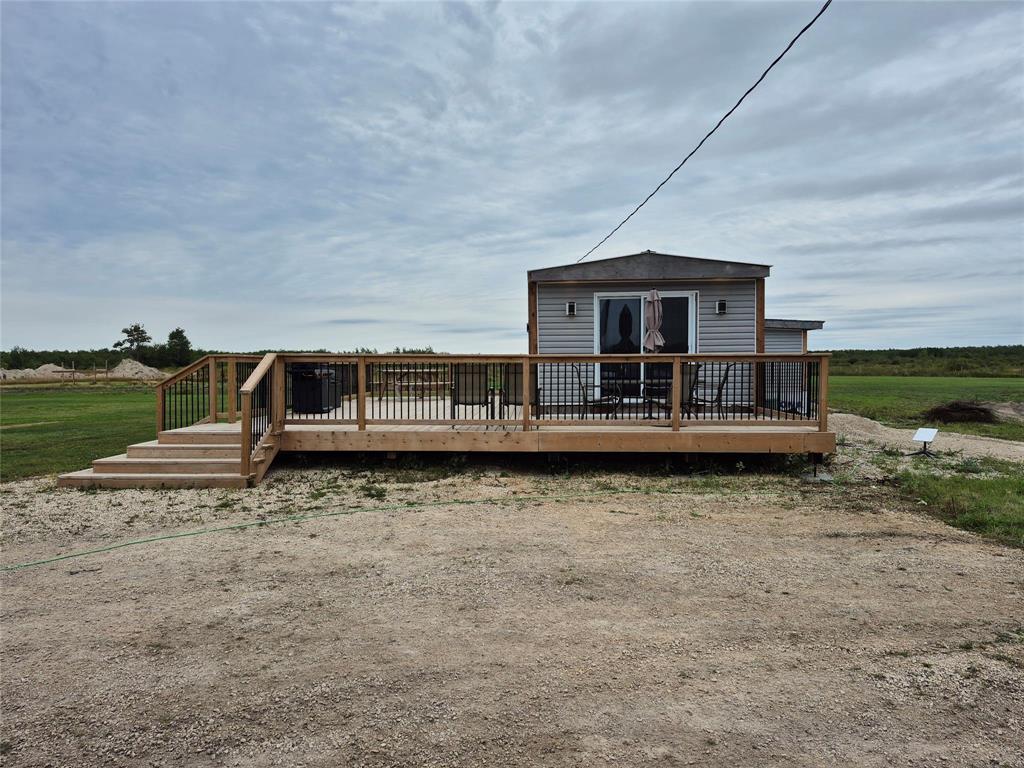
This rare 60-acre property offers the perfect blend of country living and commercial potential. With two separate approaches, it's ideally set up for semis, heavy equipment, or the future construction of a large shop or outbuildings—perfect for contractors, truckers, or those needing serious space to work and store. The beautifully updated 1,590 sq ft home features 4 bedrooms and 1 full bath, and has seen many recent upgrades including: Modern kitchen with updated appliances, new flooring throughout, furnace, triple-pane windows for year-round comfort & central air conditioning. Spacious deck—perfect for relaxing and entertaining. Outside, you’ll find a newly built 26' x 28' heated garage with in-floor heat & built-in garage cabinetry—an ideal space for hobbies or projects. The property also includes a raised garden bed with a convenient water hookup, plumbed directly to a tap inside the house. This property stands out with its ample space, functional layout, and updated home—making it a versatile option with plenty of future possibilities. Buyer to conduct their own due diligence and consult with the RM regarding potential uses and development opportunities.
- Bathrooms 1
- Bathrooms (Full) 1
- Bedrooms 4
- Building Type Bungalow
- Built In 1976
- Exterior Vinyl
- Floor Space 1590 sqft
- Gross Taxes $1,930.63
- Land Size 60.00 acres
- Neighbourhood R06
- Property Type Residential, Mobile Home
- Remodelled Other remarks
- Rental Equipment Yardlights
- School Division Seine River
- Tax Year 2025
- Total Parking Spaces 2
- Features
- Air Conditioning-Central
- Deck
- Dog run fenced in
- Laundry - Main Floor
- Main floor full bathroom
- Microwave built in
- No Smoking Home
- Goods Included
- Blinds
- Dryer
- Dishwasher
- Refrigerator
- Garage door opener
- Garage door opener remote(s)
- Microwave
- Stove
- TV Wall Mount
- Window Coverings
- Washer
- Water Softener
- Parking Type
- Single Detached
- Front Drive Access
- Garage door opener
- Insulated
- Site Influences
- Country Residence
- Golf Nearby
Rooms
| Level | Type | Dimensions |
|---|---|---|
| Main | Eat-In Kitchen | 12.91 ft x 18.32 ft |
| Living Room | 12.92 ft x 14.85 ft | |
| Primary Bedroom | 13.58 ft x 14.41 ft | |
| Bedroom | 13.52 ft x 15.16 ft | |
| Bedroom | 10.88 ft x 11.51 ft | |
| Bedroom | 7.57 ft x 9.16 ft | |
| Four Piece Bath | 6.74 ft x 7.44 ft | |
| Walk-in Closet | 6.47 ft x 13.55 ft |


