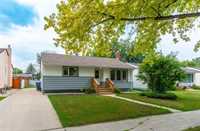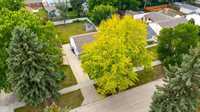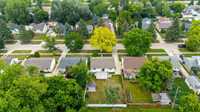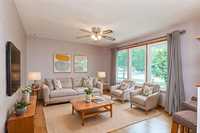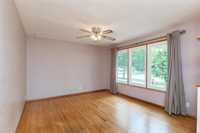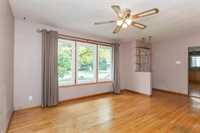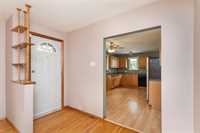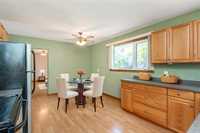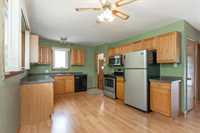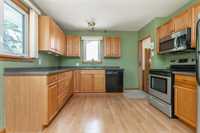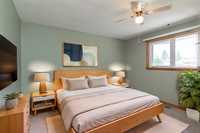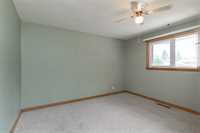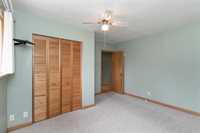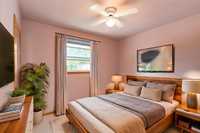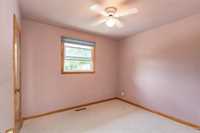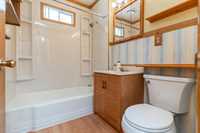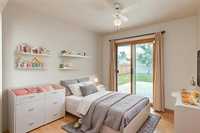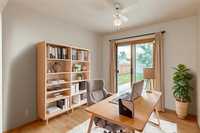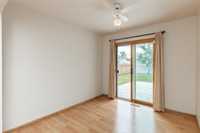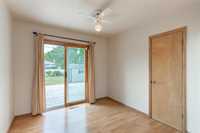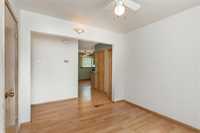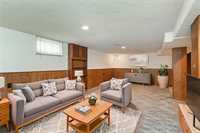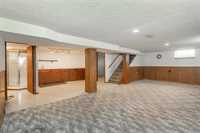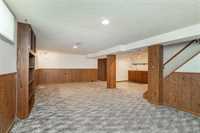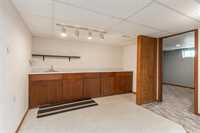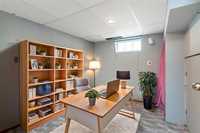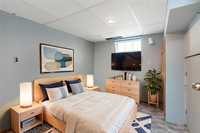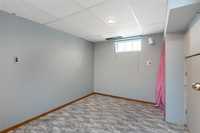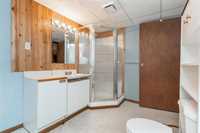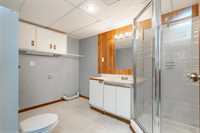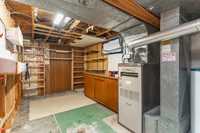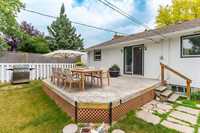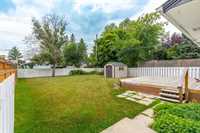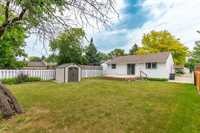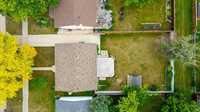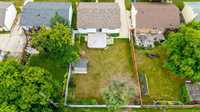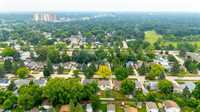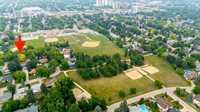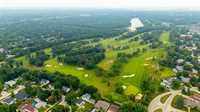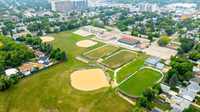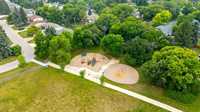OH July 20 2-3:30 OTP July 22 at 6:30 pm. Step inside a home filled with harmony, laughter, & love! Cherished by the same devoted owners for over 40 years! Music teacher and early childhood educator by profession, they raised 6 children, filling every room with melodies, milestones, & memories! Offering 1,075 sq ft, this lovingly maintained bungalow features 3+1 bedrooms & 2 full bathrooms. The main floor offers a spacious LR, an eat-in kitchen where family dinners and homework once blended together, & three good-sized bedrooms. The fully finished basement was the backdrop to countless jam sessions, game nights & spinning vinyl records! It features a large rec room with a wet bar, an additional bed/den, full bathroom, laundry, utility area & ample storage.
Step outside to enjoy the 16x16 deck in your sunny backyard, a handy storage shed, and generous parking. Nestled on a quiet street in the heart of Westwood, this home is just steps from schools, parks, restaurants, transit & shopping. Updates include: shingles, windows, HWT, and much more! The sellers are putting their feet up at a 55+ so this home is ready to welcome its next story!
- Basement Development Fully Finished
- Bathrooms 2
- Bathrooms (Full) 2
- Bedrooms 4
- Building Type Bungalow
- Built In 1959
- Depth 119.00 ft
- Exterior Stucco, Wood Siding
- Floor Space 1075 sqft
- Frontage 50.00 ft
- Gross Taxes $3,759.54
- Neighbourhood Westwood
- Property Type Residential, Single Family Detached
- Remodelled Exterior, Kitchen, Roof Coverings, Windows
- Rental Equipment None
- School Division Winnipeg (WPG 1)
- Tax Year 24
- Features
- Air Conditioning-Central
- Bar wet
- Deck
- Ceiling Fan
- Main floor full bathroom
- Microwave built in
- No Pet Home
- No Smoking Home
- Sump Pump
- Goods Included
- Blinds
- Dishwasher
- Refrigerator
- Microwave
- Storage Shed
- Stove
- TV Wall Mount
- Window Coverings
- Parking Type
- Front Drive Access
- Site Influences
- Fenced
- Fruit Trees/Shrubs
- Landscaped deck
- Playground Nearby
- Private Yard
- Shopping Nearby
- Public Transportation
Rooms
| Level | Type | Dimensions |
|---|---|---|
| Main | Eat-In Kitchen | 17.17 ft x 11.08 ft |
| Living Room | 17.67 ft x 11.67 ft | |
| Primary Bedroom | 12.5 ft x 12.42 ft | |
| Bedroom | 9.25 ft x 9.25 ft | |
| Bedroom | 10.08 ft x 9.25 ft | |
| Four Piece Bath | - | |
| Basement | Recreation Room | 26 ft x 24.17 ft |
| Bedroom | 10.08 ft x 8.42 ft | |
| Storage Room | 16.5 ft x 8.08 ft | |
| Three Piece Bath | - | |
| Laundry Room | - | |
| Laundry Room | - |


