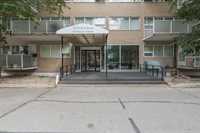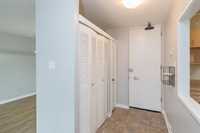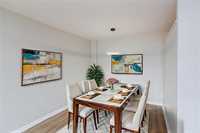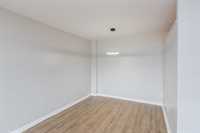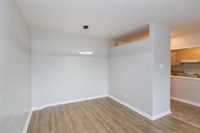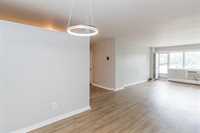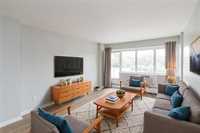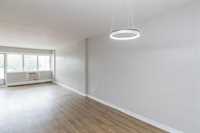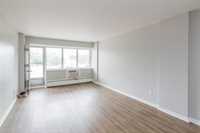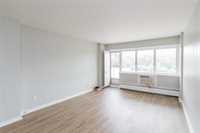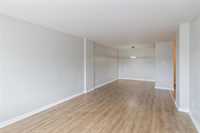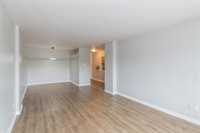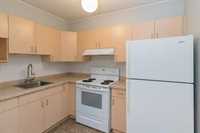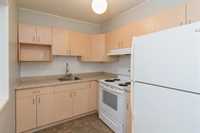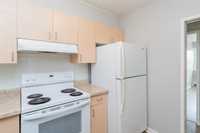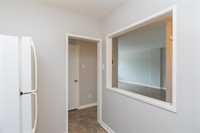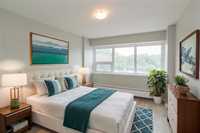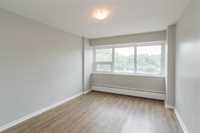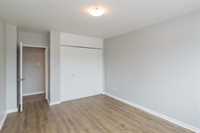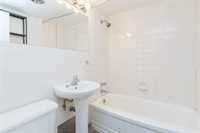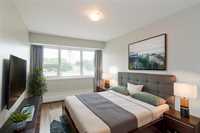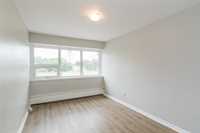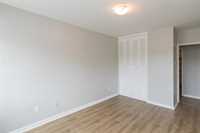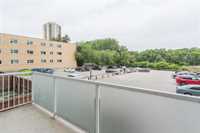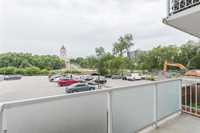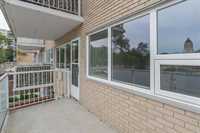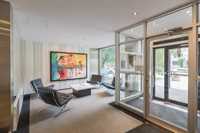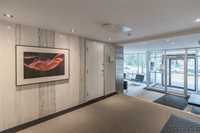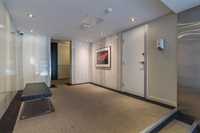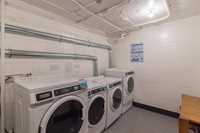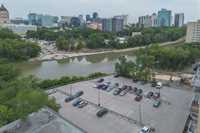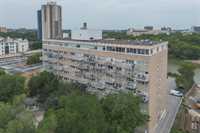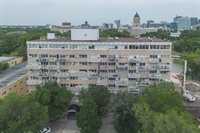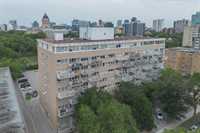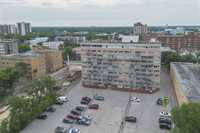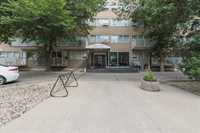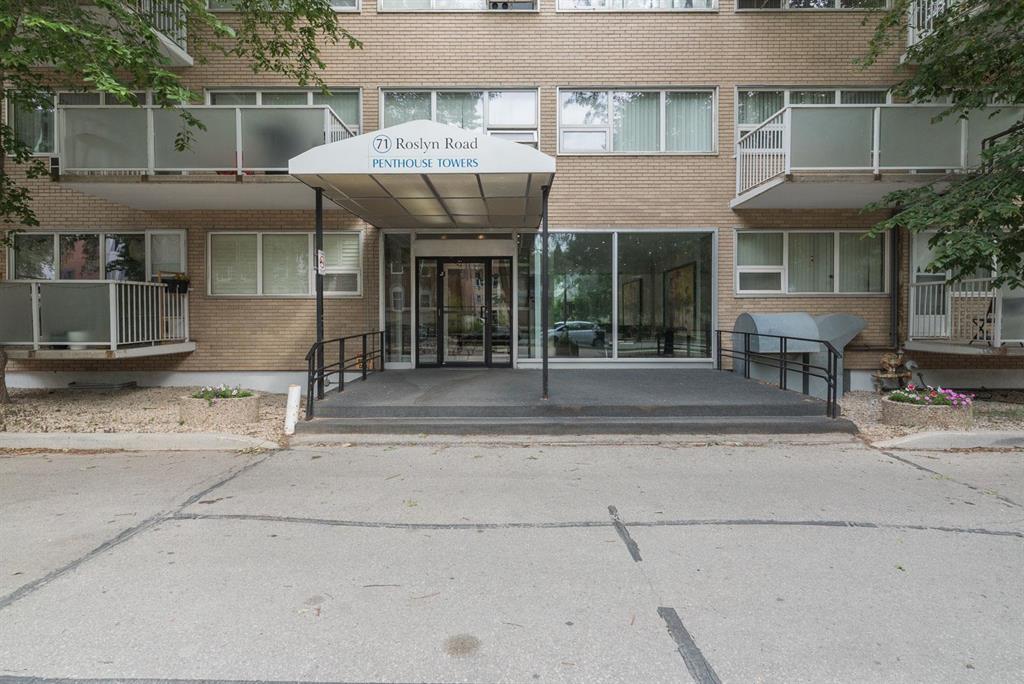
S/S now offers as received. This amazing 895 sqft 2-bedroom, 1 bath condo offers stunning panoramic views of the Assiniboine River, the Legislature, and downtown Winnipeg through large windows and your private balcony, flooding the unit with natural light all day long. The bright and spacious open-concept living and dining area is perfect for relaxing or entertaining. Located in one of Winnipeg’s most walkable and vibrant neighbourhoods, you’re just steps from the best of Osborne Village, downtown, restaurants, shopping, transit, and the arts. Well-managed concrete building offers: 24-hour video security, storage locker, one outdoor parking stall with plug-in, visitor parking, and pet-friendly. This is a fantastic opportunity to own in a sought-after location, perfect for first-time buyers, professionals, or investors.
- Bathrooms 1
- Bathrooms (Full) 1
- Bedrooms 2
- Building Type One Level
- Built In 1960
- Condo Fee $798.85 Monthly
- Exterior Brick
- Floor Space 895 sqft
- Gross Taxes $2,275.13
- Neighbourhood Osborne Village
- Property Type Condominium, Conversion Unit
- Rental Equipment None
- School Division Winnipeg (WPG 1)
- Tax Year 24
- Total Parking Spaces 1
- Amenities
- Elevator
- Laundry Coin-Op
- Visitor Parking
- Professional Management
- 24-hour Security
- Security Entry
- Condo Fee Includes
- Contribution to Reserve Fund
- Heat
- Hot Water
- Insurance-Common Area
- Landscaping/Snow Removal
- Management
- Parking
- Water
- Features
- Air conditioning wall unit
- Balcony - One
- Pet Friendly
- Goods Included
- Refrigerator
- Stove
- Parking Type
- Outdoor Stall
- Site Influences
- No Through Road
- Private Setting
- Riverfront
- Shopping Nearby
- Public Transportation
- View City
- View
Rooms
| Level | Type | Dimensions |
|---|---|---|
| Main | Kitchen | 6.5 ft x 8.42 ft |
| Living Room | 11 ft x 15 ft | |
| Dining Room | 13 ft x 9.08 ft | |
| Bedroom | 9.33 ft x 13.33 ft | |
| Bedroom | 13.33 ft x 10.75 ft | |
| Four Piece Bath | - |



