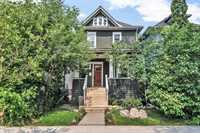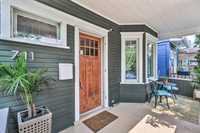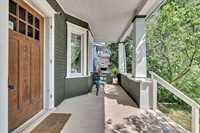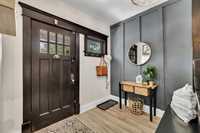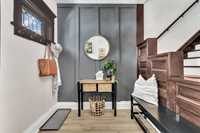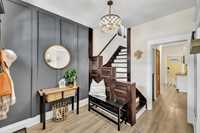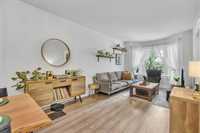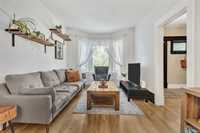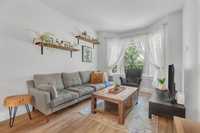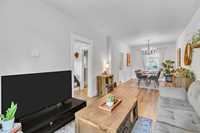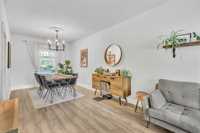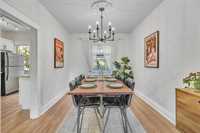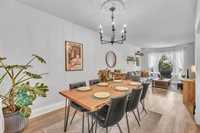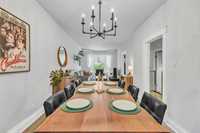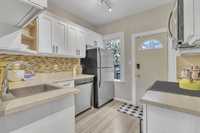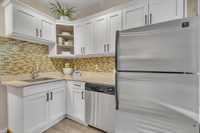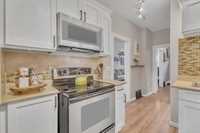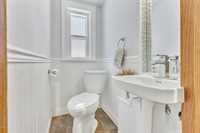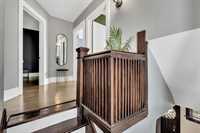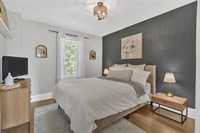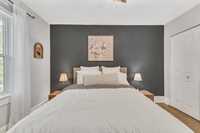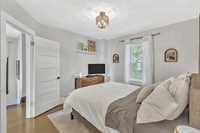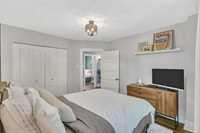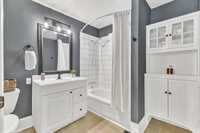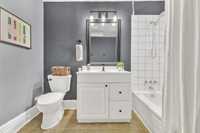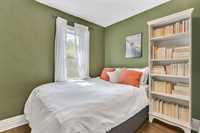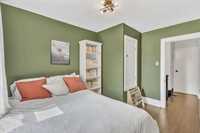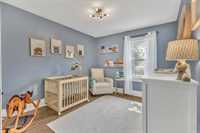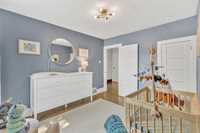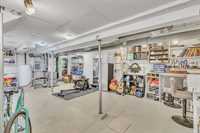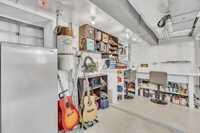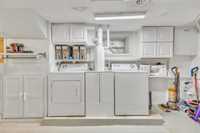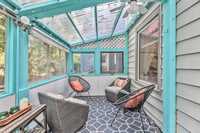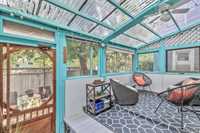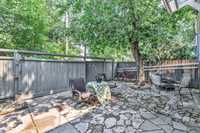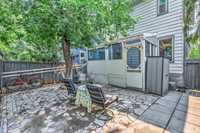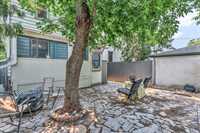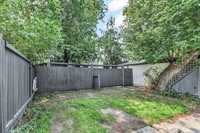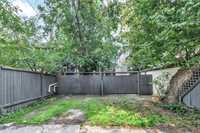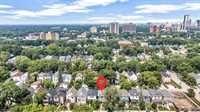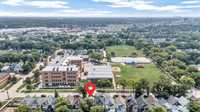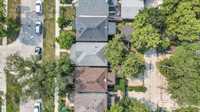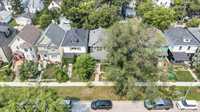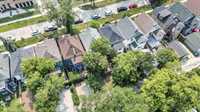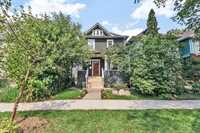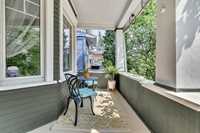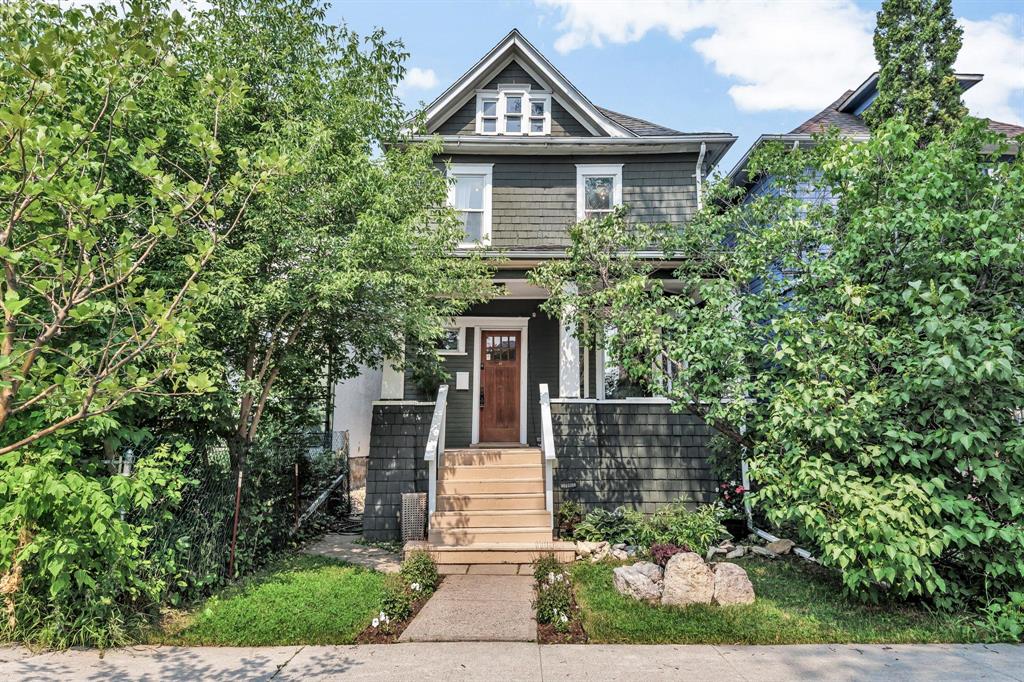
Open Houses
Saturday, August 9, 2025 1:00 p.m. to 3:00 p.m.
Perfect blend of convenience and community. Main floor features a bright living room,dedicated dining space, and a powder room. Upstairs are three comfortable bedrooms and a full bathroom. Screened-in porch yourwinnipegrealtor.com
Offers August 12th. Welcome to 711 Fleet, a charming and character-filled 3-bed, 1.5 bath home in the heart of Crescentwood. Located directly across from a school and just a short walk to all the restaurants, cafes, and shops along Corydon Avenue, this home offers the perfect blend of convenience and community. Step inside and you’ll find a warm and inviting space with updated touches while still holding onto its vintage charm. The main floor features a bright living room, dedicated dining space, and a powder room, because no one likes running upstairs when guests are over! Upstairs are three comfortable bedrooms and a full bathroom, perfect for a growing family or anyone wanting a bit of extra space. Out back, you’ll fall in love with the adorable screened-in porch, perfect for summer evenings, mosquito-free hangouts, and weekend coffee chats. With a great layout, prime location, and undeniable charm, this home is an ideal find for first-time buyers, small families, or anyone looking to live in one of Winnipeg’s most walkable neighbourhoods.
- Basement Development Partially Finished
- Bathrooms 2
- Bathrooms (Full) 1
- Bathrooms (Partial) 1
- Bedrooms 3
- Building Type Two Storey
- Built In 1914
- Exterior Vinyl, Wood Siding, Wood Shingle
- Floor Space 1146 sqft
- Frontage 25.00 ft
- Gross Taxes $4,196.94
- Neighbourhood Crescentwood
- Property Type Residential, Single Family Detached
- Remodelled Flooring, Furnace
- Rental Equipment None
- Tax Year 24
- Total Parking Spaces 2
- Features
- Air Conditioning-Central
- High-Efficiency Furnace
- No Smoking Home
- Vacuum roughed-in
- Goods Included
- Blinds
- Dryer
- Dishwasher
- Refrigerator
- Microwave
- Storage Shed
- Stove
- Vacuum built-in
- Window Coverings
- Washer
- Parking Type
- Parking Pad
- Site Influences
- Fenced
- Paved Lane
- Paved Street
- Playground Nearby
- Shopping Nearby
- Public Transportation
Rooms
| Level | Type | Dimensions |
|---|---|---|
| Main | Living Room | 9.92 ft x 13.17 ft |
| Dining Room | 9.5 ft x 13.58 ft | |
| Kitchen | 8.83 ft x 8.92 ft | |
| Two Piece Bath | - | |
| Sunroom | 15.08 ft x 7.75 ft | |
| Upper | Four Piece Bath | - |
| Primary Bedroom | 11.67 ft x 10.58 ft | |
| Bedroom | 11.33 ft x 8.75 ft | |
| Bedroom | 9.75 ft x 11.33 ft | |
| Basement | Recreation Room | 24.08 ft x 16.25 ft |


