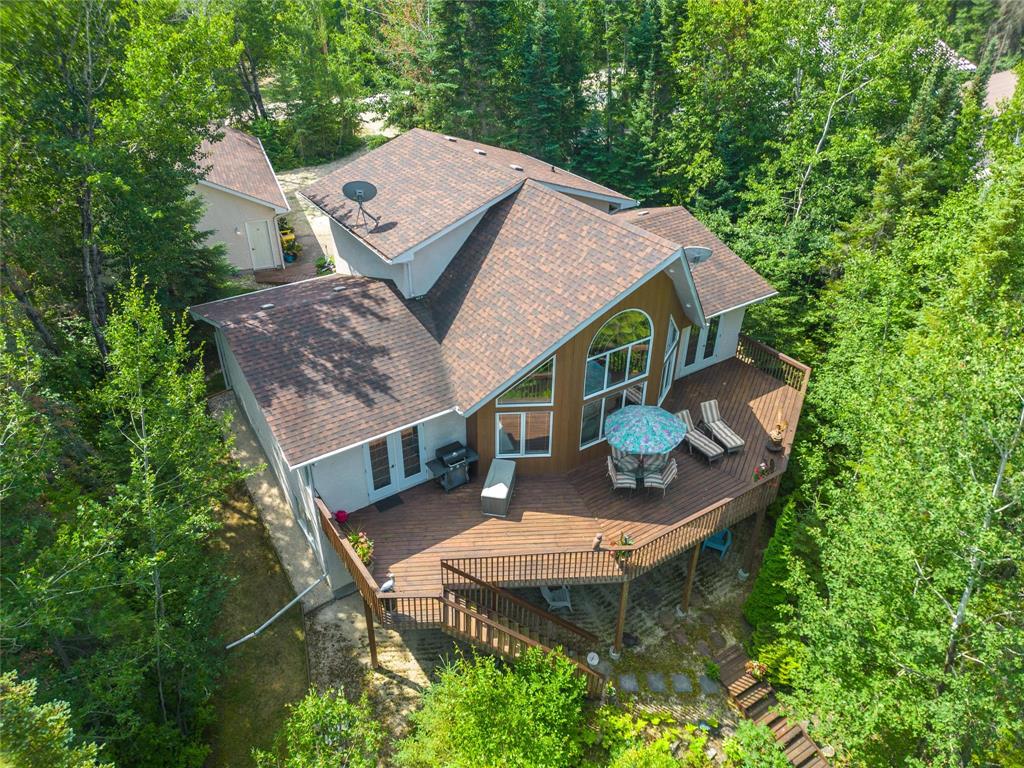Wendigo Realty
Box 1300, Lac Du Bonnet, MB, R0E 1A0

Welcome to your TURN KEY country sanctuary. Home/cottage features a custom built 1800 sq. ft. bung. + 300 sq. ft. loft, finished walkout basement & double detached 34x26 insulated garage & shop. Secluded private lot, gently nestled into the mature forest on a large granite outcropping, off the shores of Winnipeg River. Open concept living, dining & kitchen area, with soaring vaulted ceilings and an abundance of natural light that dances through the generous windows. Loft features the primary bed with 3-pc ensuite & walk in closet. Main level features a spacious living area, built in entertainment center with surround sound & propane fireplace, 2 br, 4-pc bath, laundry & a dream dining/kitchen area with a granite island & high end appliances. Huge main level deck offers spectacular river views and a great place to entertain. Walkout basement features a spacious rec room, 4th br, hobby/exercise area & 4-pc bath with sauna. Bonus Hot Tub Cabin, dock & storage sheds. Experience the tranquility of country living at it's best. All appliances, indoor & outdoor furniture, exercise equipment, fishing boat & motor, garage & yard tools are included. Your dream home awaits, call to view!
| Level | Type | Dimensions |
|---|---|---|
| Main | Living Room | 23 ft x 15.83 ft |
| Dining Room | 13.42 ft x 10.5 ft | |
| Kitchen | 14.5 ft x 13.42 ft | |
| Bedroom | 12.92 ft x 11.42 ft | |
| Bedroom | 11.42 ft x 10.67 ft | |
| Laundry Room | 7.17 ft x 5.42 ft | |
| Porch | 9.42 ft x 5.58 ft | |
| Four Piece Bath | - | |
| Upper | Primary Bedroom | 16.67 ft x 13.08 ft |
| Three Piece Ensuite Bath | - | |
| Basement | Recreation Room | 23 ft x 15.75 ft |
| Hobby Room | 24.33 ft x 12.83 ft | |
| Bedroom | 14.17 ft x 10.75 ft | |
| Utility Room | 12 ft x 7 ft | |
| Storage Room | 12 ft x 9.75 ft | |
| Four Piece Bath | - |