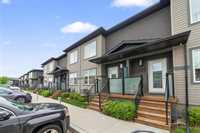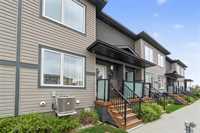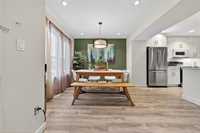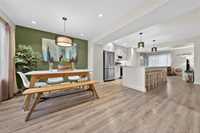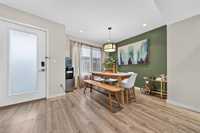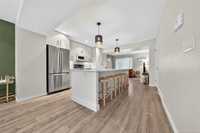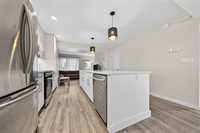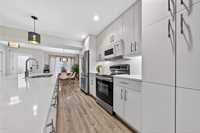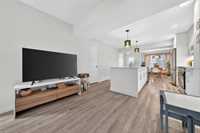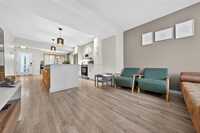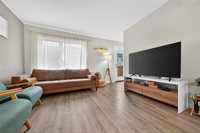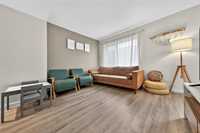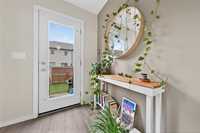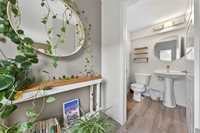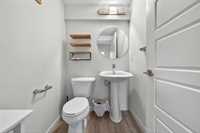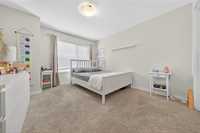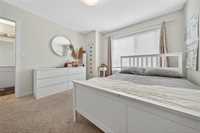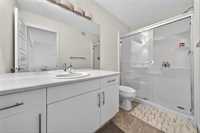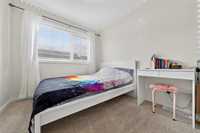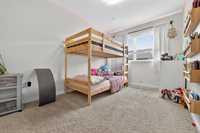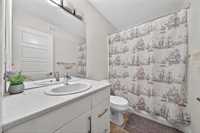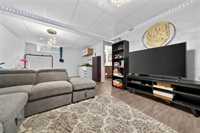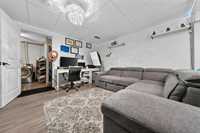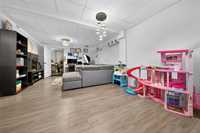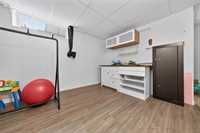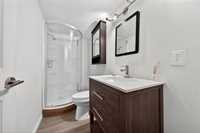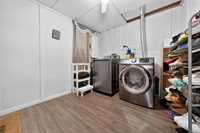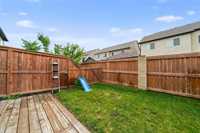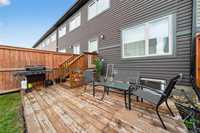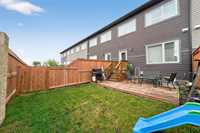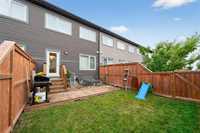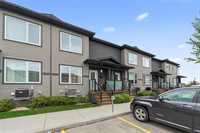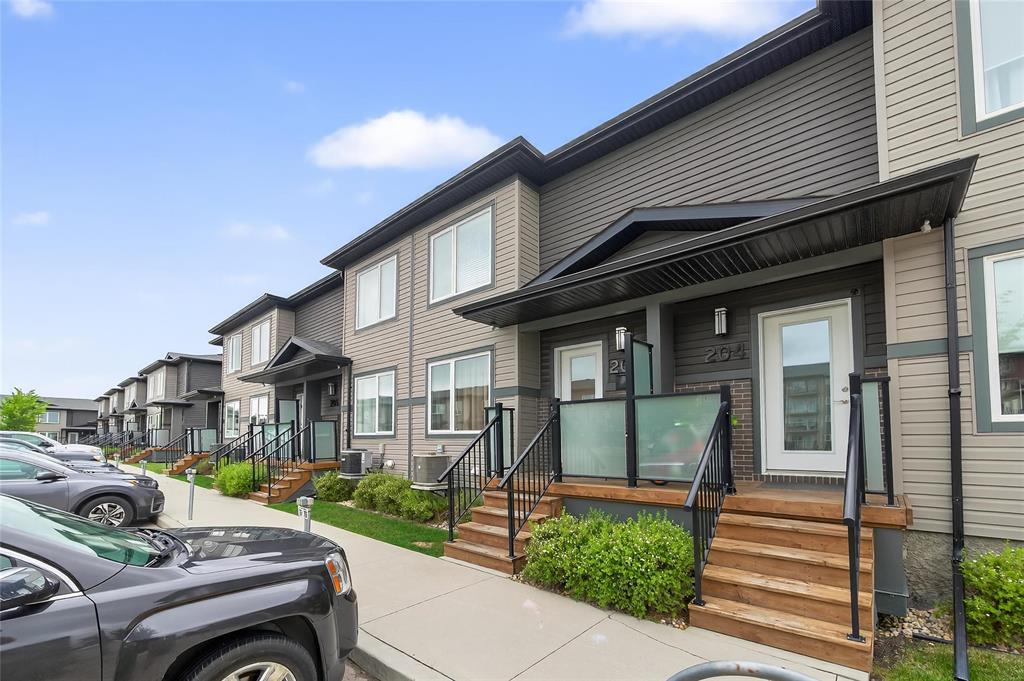
If you’re looking for a move-in ready home with 3 bedrooms, 3.5 bathrooms, a fenced backyard, low condo fees, and a great location close to all amenities—this is your next move! Situated just a couple blocks off Regent Ave in Devonshire Village, this well-appointed townhouse condo features a bright and open main floor layout with a beautiful kitchen showcasing quartz countertops and a tile backsplash, and a living room that overlooks the fenced backyard—perfect for pets or playtime. A conveniently located 2-piece powder room completes the main level. Upstairs you’ll find a spacious primary bedroom with a 3-piece ensuite, two additional bedrooms, and a full 4-piece bathroom. The fully finished lower level offers even more versatility, making it the ideal space for a fourth bedroom, in-law suite, or rec room, complete with its own 3-piece ensuite and laundry area. With one parking stall and nothing left to do but move in, this home is ready for your family to enjoy!
- Basement Development Fully Finished
- Bathrooms 4
- Bathrooms (Full) 3
- Bathrooms (Partial) 1
- Bedrooms 3
- Building Type Two Level
- Built In 2018
- Condo Fee $374.50 Monthly
- Exterior Composite, Stucco
- Floor Space 1258 sqft
- Gross Taxes $3,096.00
- Neighbourhood Devonshire Village
- Property Type Condominium, Townhouse
- Rental Equipment None
- School Division Winnipeg (WPG 1)
- Tax Year 24
- Amenities
- In-Suite Laundry
- Visitor Parking
- Playground
- Professional Management
- Condo Fee Includes
- Contribution to Reserve Fund
- Insurance-Common Area
- Landscaping/Snow Removal
- Management
- Parking
- Water
- Features
- Air Conditioning-Central
- Deck
- High-Efficiency Furnace
- Goods Included
- Blinds
- Dryer
- Dishwasher
- Refrigerator
- Stove
- Window Coverings
- Washer
- Parking Type
- Outdoor Stall
- Site Influences
- Fenced
- Low maintenance landscaped
- Paved Street
- Playground Nearby
- Shopping Nearby
- Public Transportation
Rooms
| Level | Type | Dimensions |
|---|---|---|
| Main | Dining Room | 9 ft x 9.08 ft |
| Kitchen | 12.17 ft x 11.92 ft | |
| Living Room | 11.92 ft x 9.17 ft | |
| Two Piece Bath | - | |
| Upper | Primary Bedroom | 12.33 ft x 11.42 ft |
| Three Piece Ensuite Bath | - | |
| Bedroom | 12.08 ft x 8.25 ft | |
| Bedroom | 8.33 ft x 8.75 ft | |
| Four Piece Bath | - | |
| Lower | Recreation Room | 22.67 ft x 14.25 ft |
| Laundry Room | - | |
| Three Piece Bath | - |


