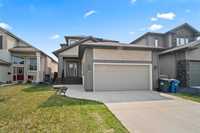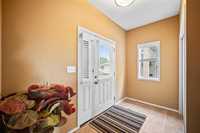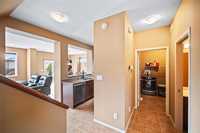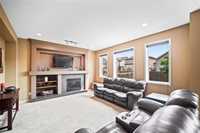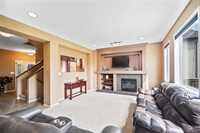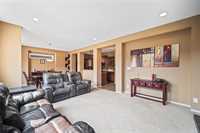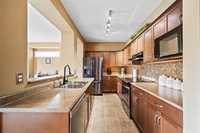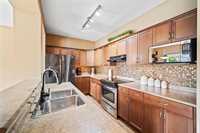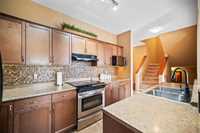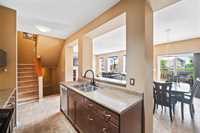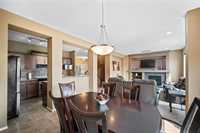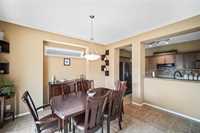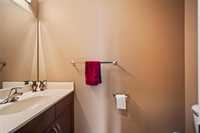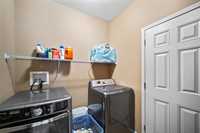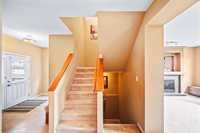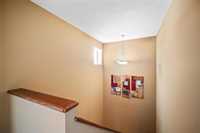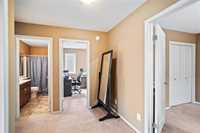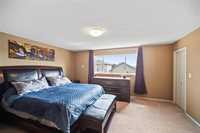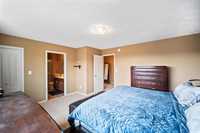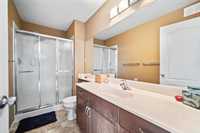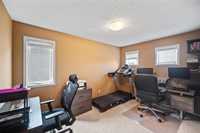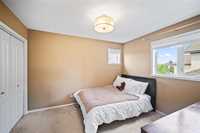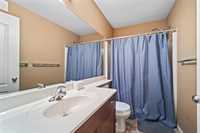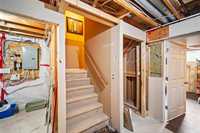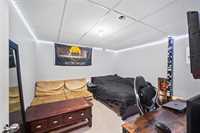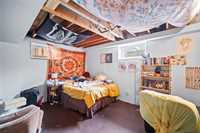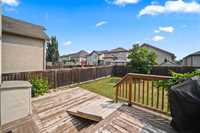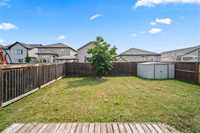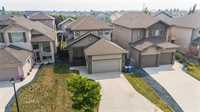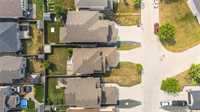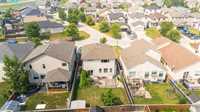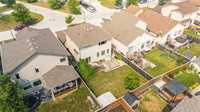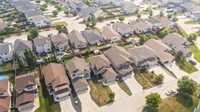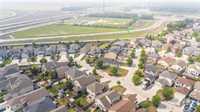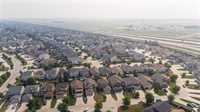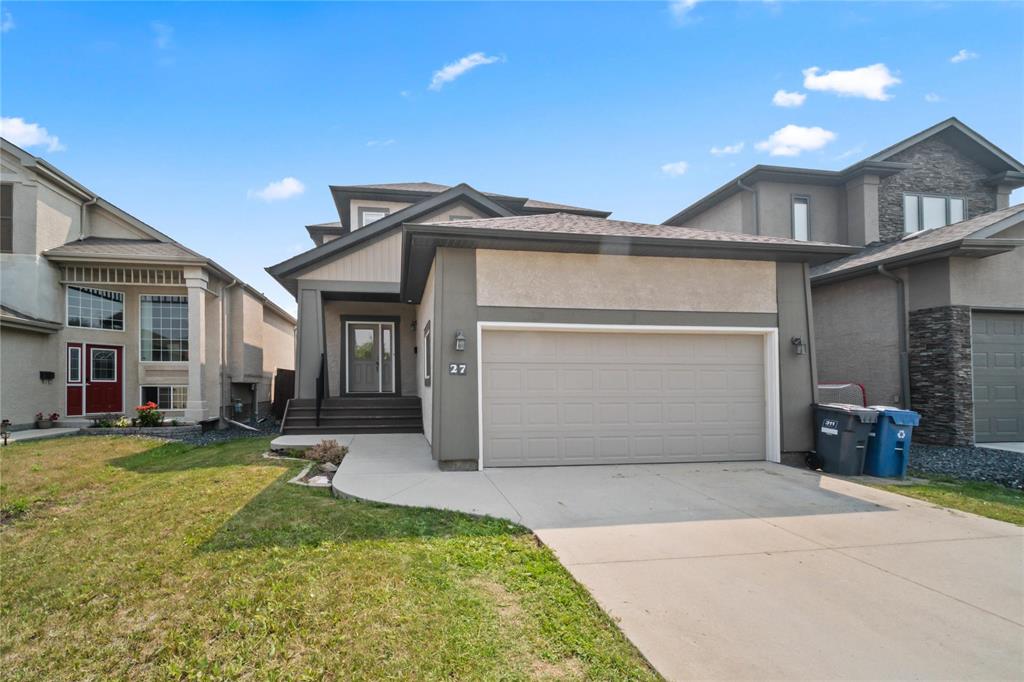
S/S July 21st. OTP on July 29th. You are going to love this beautiful 1,685sf 2-storey, situated on a prime street in River Park South. This home has a large front entrance that leads you into the open concept great room floor plan. The eat-in kitchen has lots of cabinetry with a large island, stainless steel appliances and backsplash. The adjoining family room room is spacious in size with 3 large windows and a built-in entertainment centre w/ gas fireplace. Upstairs there are 3 large bedrooms with the primary being complete with a large walk-in closet and full ensuite bathroom. Downstairs the bsmt is partially finished with 2 rooms and lots of storage. The yard is fully fenced and landscaped with a large deck and storage shed.
- Basement Development Partially Finished
- Bathrooms 3
- Bathrooms (Full) 2
- Bathrooms (Partial) 1
- Bedrooms 5
- Building Type Two Storey
- Built In 2012
- Exterior Composite, Stucco
- Fireplace Tile Facing
- Fireplace Fuel Gas
- Floor Space 1685 sqft
- Gross Taxes $5,083.07
- Neighbourhood River Park South
- Property Type Residential, Single Family Detached
- Rental Equipment None
- School Division Louis Riel (WPG 51)
- Tax Year 2024
- Features
- Air Conditioning-Central
- Goods Included
- Dryer
- Dishwasher
- Refrigerator
- Garage door opener
- Garage door opener remote(s)
- Storage Shed
- Stove
- Washer
- Parking Type
- Double Attached
- Site Influences
- Fenced
- Landscaped deck
- Paved Street
- Playground Nearby
- Shopping Nearby
- Public Transportation
Rooms
| Level | Type | Dimensions |
|---|---|---|
| Main | Living Room | 17.1 ft x 14.4 ft |
| Dining Room | 11.9 ft x 14.4 ft | |
| Kitchen | 13.2 ft x 7.5 ft | |
| Two Piece Bath | - | |
| Upper | Primary Bedroom | 15.1 ft x 14 ft |
| Bedroom | 10.11 ft x 9.7 ft | |
| Bedroom | 8.1 ft x 12.1 ft | |
| Four Piece Bath | - | |
| Three Piece Ensuite Bath | - | |
| Basement | Bedroom | 15 ft x 12.9 ft |
| Bedroom | 11.6 ft x 11.4 ft | |
| Den | 7.9 ft x 7.5 ft |


