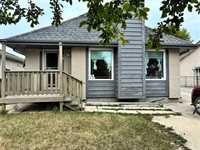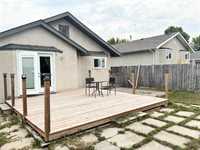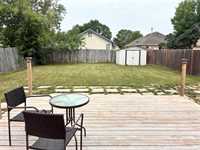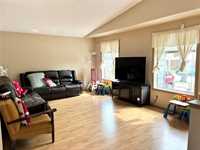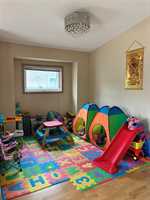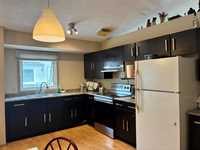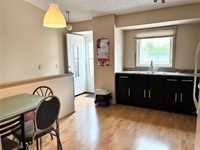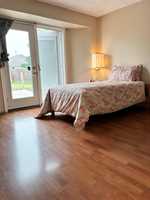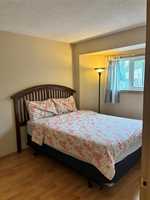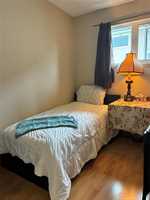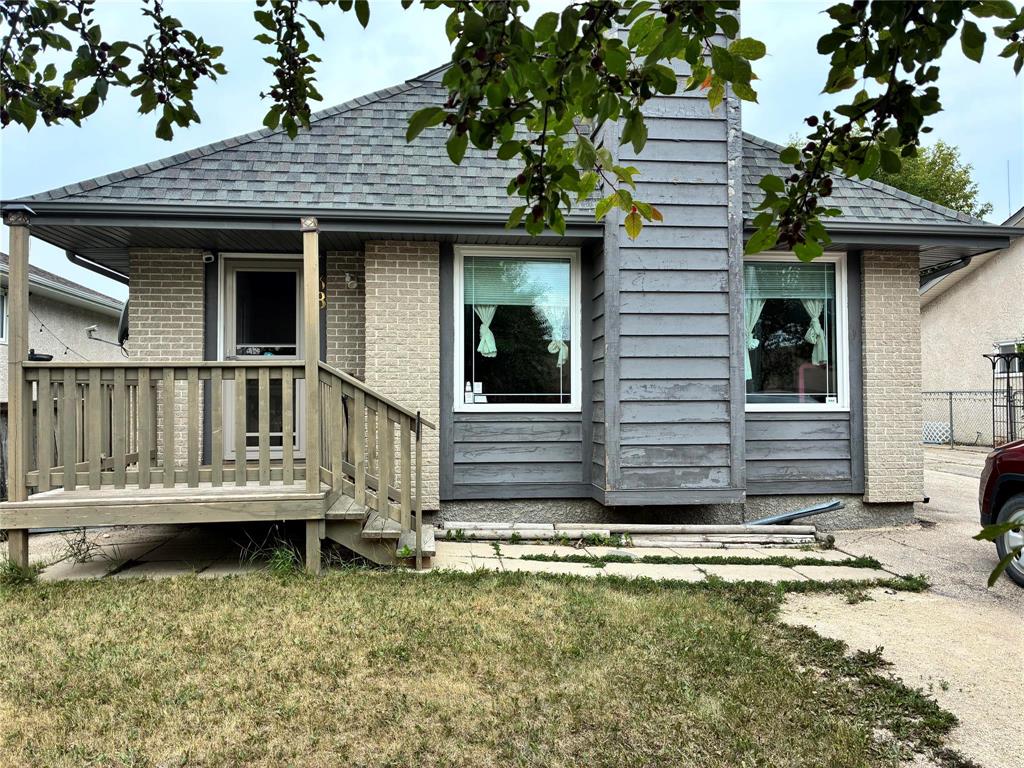
Welcome to this charming 3 bedroom bungalow offering comfort and space both inside and out. The bright eat-in kitchen is perfect for family meals or room for entertaining. Dining room currently used as play area offers an option for more formal dining. Step into the large deck directly off the master bedroom overlooking a huge backyard- ideal for summer gatherings, kids and pets. The partially finished basement adds extra living space, perfect for a rec room, home gym or guest area. One basement room currently being used as a bedroom ( window does not meet egress). New A/C (July 2025) Roof (2013) Hot water (approx 10 yrs old) furnace (2019) This home is a great opportunity for anyone looking for a home with room to grow!
- Basement Development Partially Finished
- Bathrooms 2
- Bathrooms (Full) 2
- Bedrooms 3
- Building Type Bungalow
- Built In 1987
- Exterior Stucco
- Floor Space 1197 sqft
- Gross Taxes $3,896.86
- Neighbourhood Tyndall Park
- Property Type Residential, Single Family Detached
- Rental Equipment None
- School Division Winnipeg (WPG 1)
- Tax Year 2024
- Features
- Air Conditioning-Central
- Deck
- No Pet Home
- No Smoking Home
- Sump Pump
- Goods Included
- Alarm system
- Blinds
- Dryer
- Refrigerator
- Storage Shed
- Stove
- Window Coverings
- Washer
- Parking Type
- No Garage
- Paved Driveway
- Site Influences
- Fenced
- Landscaped deck
- Paved Street
- Public Swimming Pool
- Private Yard
- Shopping Nearby
- Public Transportation
Rooms
| Level | Type | Dimensions |
|---|---|---|
| Main | Three Piece Bath | - |
| Four Piece Ensuite Bath | - | |
| Eat-In Kitchen | 13.64 ft x 10.82 ft | |
| Dining Room | 8.74 ft x 6.89 ft | |
| Bedroom | 10.69 ft x 8.72 ft | |
| Bedroom | 9.5 ft x 8.29 ft | |
| Primary Bedroom | 11.28 ft x 13.48 ft | |
| Living Room | 16.6 ft x 12.51 ft | |
| Basement | Other | 10.45 ft x 11.13 ft |
| Recreation Room | 23.05 ft x 12.32 ft | |
| Other | 11.19 ft x 11.9 ft |



