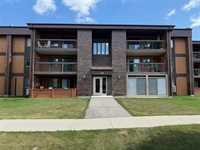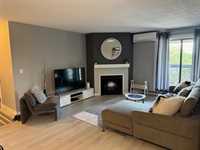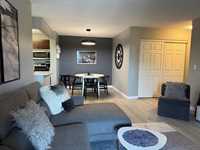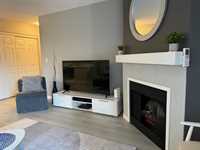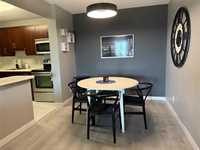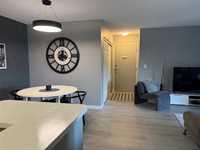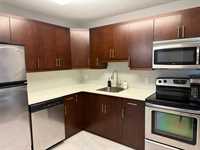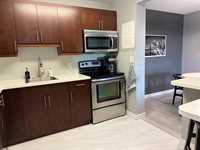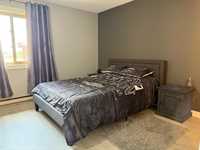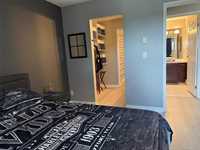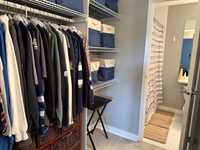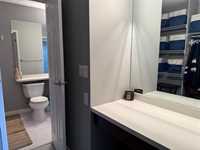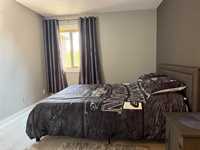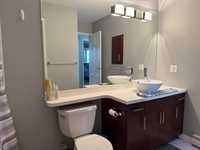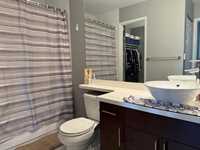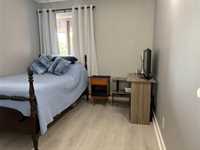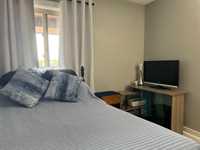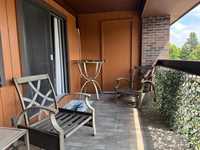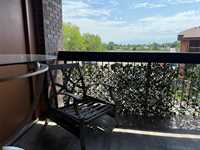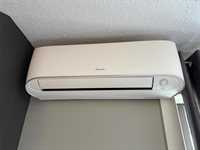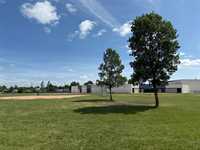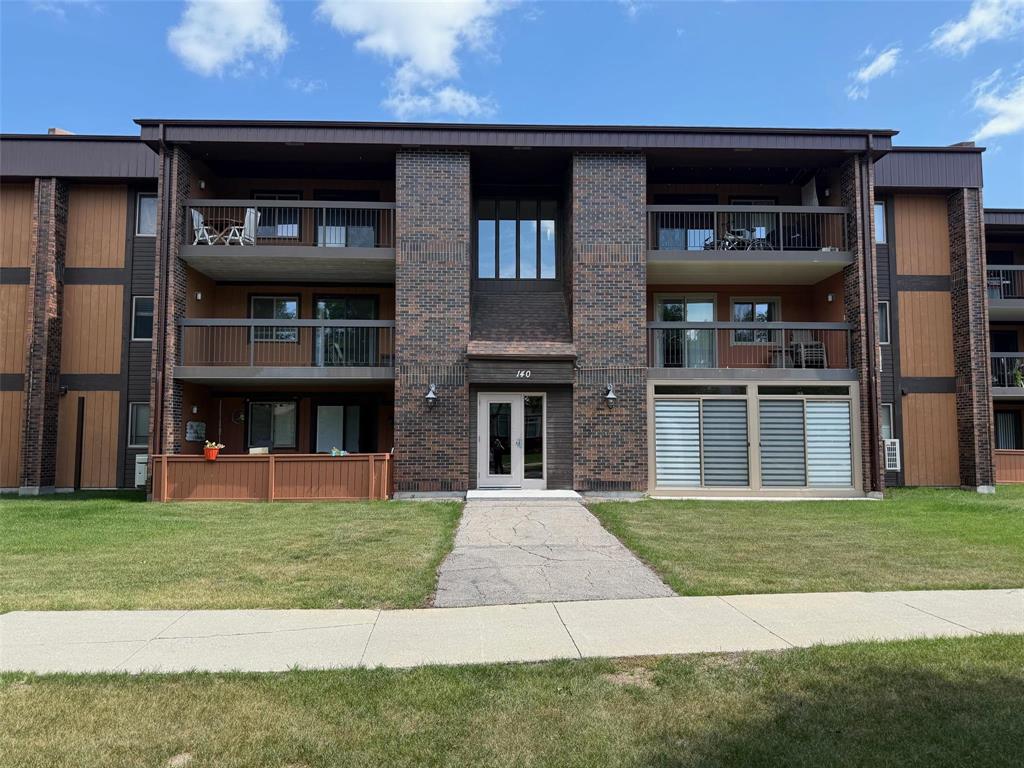
*Offer as Received*Immaculate 2-Br Condo in River Park South – Move-In Ready!
The condo you’ve been waiting for is here in the heart of River Park South! This bright & sunny 3rd-floor 890+/- sq.ft unit is meticulously maintained & ready to move right in. Located in a pet-friendly building, it checks all the boxes for comfortable & convenient living. The spacious LR featuring a newer ductless Daikin A/C unit—perfect for those hot summer days. The open-concept layout flows effortlessly into a well-appointed kitchen, complete with fridge, stove, dishwasher, OTR microwave, & plenty of cabinet space. Enjoy casual meals in the separate dining area.
Relax & unwind on your south/east-facing balcony (16' x 7'), which includes a handy storage shed & 1 prkg stall, overlooking a schoolyard & lush greenspace. Both Brs are generously sized, w/the primary Br offering a walk-through closet to the full bathroom for added convenience. Perfectly located in a quiet & friendly neighbourhood, this condo is close to all of St. Vital’s amenities. Kids can easily walk to schools & playgrounds, while walking paths wind throughout the area for year-round enjoyment.
Don’t miss this opportunity—call now to book your showing!
- Bathrooms 1
- Bathrooms (Full) 1
- Bedrooms 2
- Building Type One Level
- Built In 1979
- Condo Fee $464.24 Monthly
- Exterior Brick, Wood Siding
- Fireplace Corner, Tile Facing
- Fireplace Fuel Electric, See remarks
- Floor Space 890 sqft
- Gross Taxes $1,902.83
- Neighbourhood River Park South
- Property Type Condominium, Apartment
- Remodelled Flooring, Other remarks
- Rental Equipment None
- School Division Winnipeg (WPG 1)
- Tax Year 2024
- Total Parking Spaces 1
- Amenities
- Laundry shared
- Visitor Parking
- Professional Management
- Security Entry
- Condo Fee Includes
- Contribution to Reserve Fund
- Hot Water
- Insurance-Common Area
- Landscaping/Snow Removal
- Management
- Water
- Features
- Air conditioning wall unit
- Balcony - One
- Laundry - Second Floor
- Main floor full bathroom
- No Smoking Home
- Goods Included
- Dishwasher
- Refrigerator
- Microwave
- Stove
- Window Coverings
- Parking Type
- Plug-In
- Paved Driveway
- Outdoor Stall
- Site Influences
- Other/remarks
- Park/reserve
- Paved Street
- Playground Nearby
- Public Transportation
Rooms
| Level | Type | Dimensions |
|---|---|---|
| Main | Living Room | 16.42 ft x 16.17 ft |
| Dining Room | 8.67 ft x 8.33 ft | |
| Kitchen | 10 ft x 8.83 ft | |
| Primary Bedroom | 11.83 ft x 10.25 ft | |
| Four Piece Bath | - | |
| Bedroom | 11.92 ft x 9.08 ft | |
| Other | 6.83 ft x 6.17 ft |


