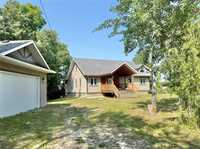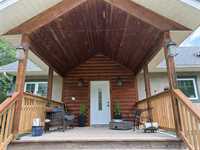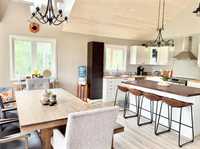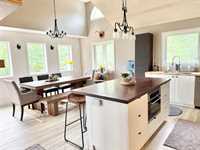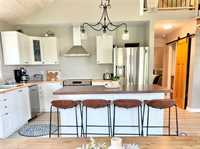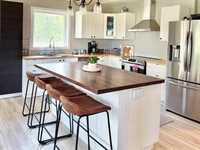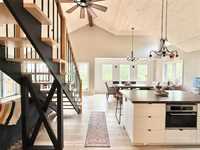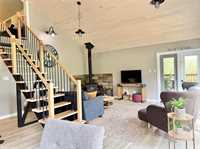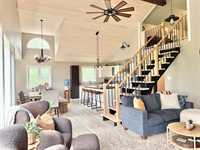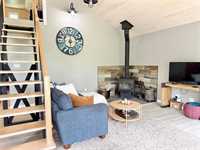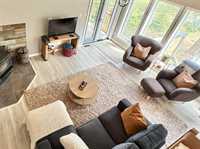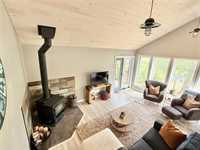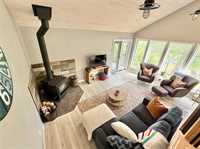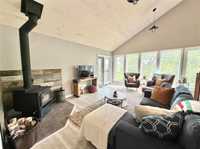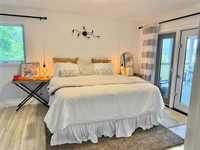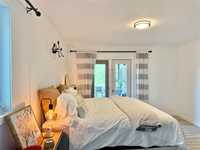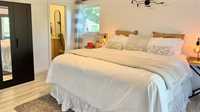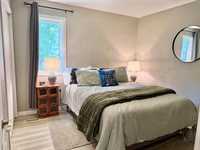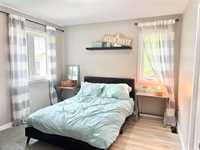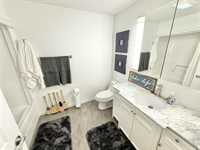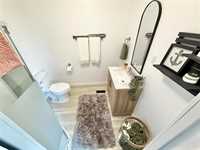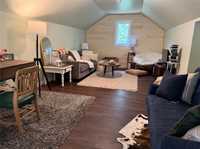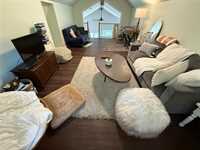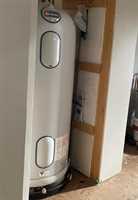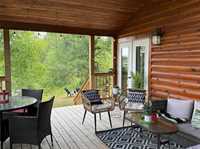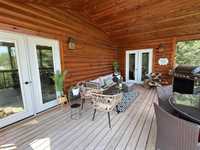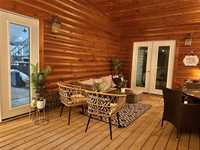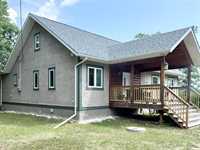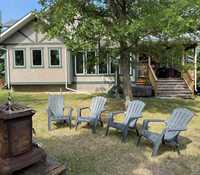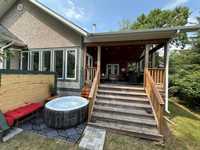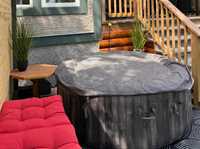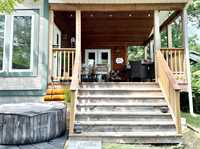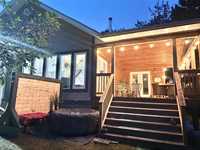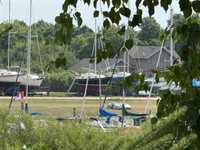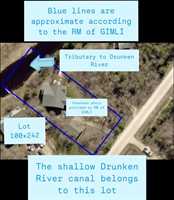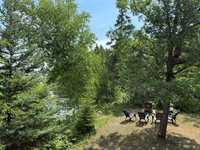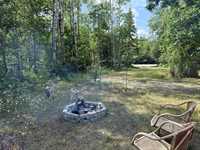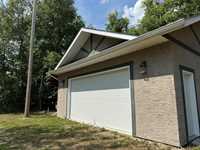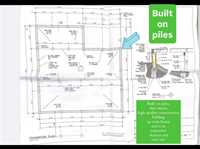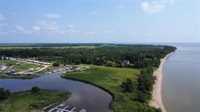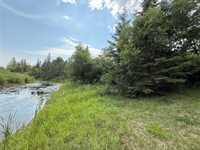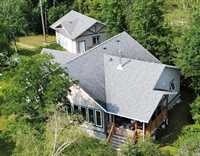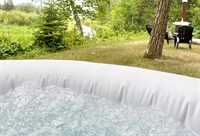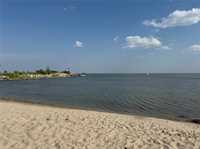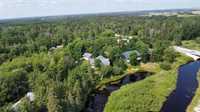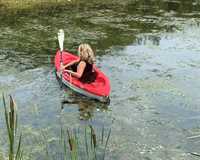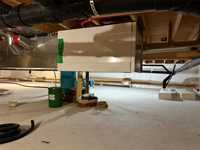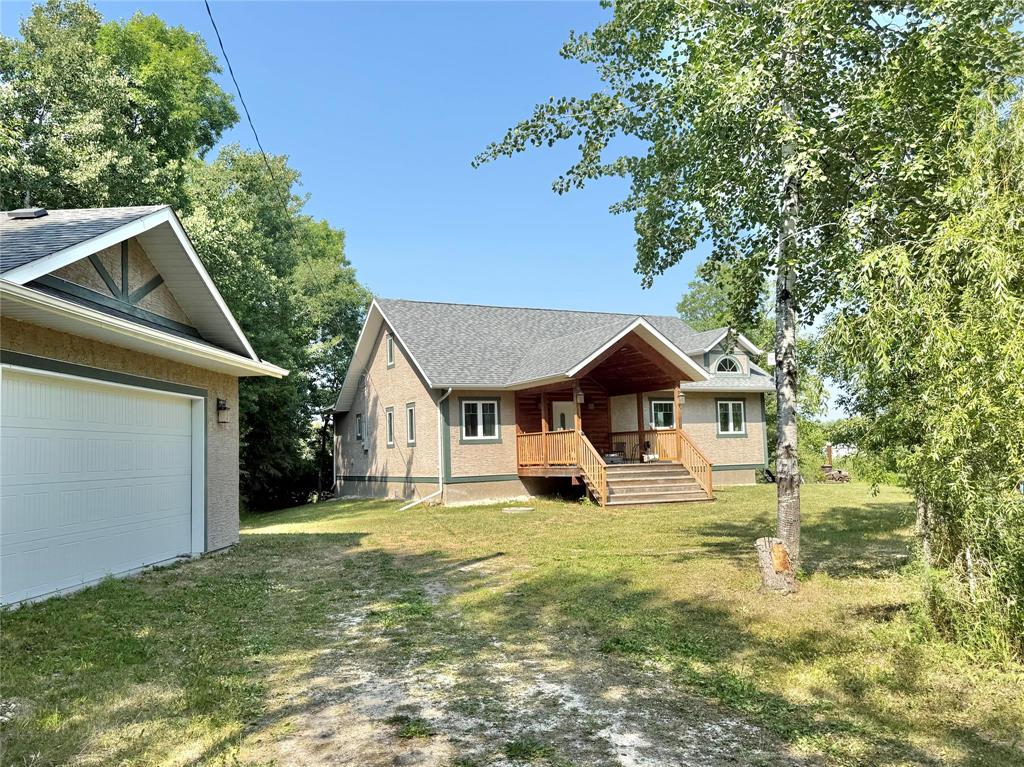
SS now offers as received. OPEN HOUSE August 2, NOON-2:00 As the LICENSED REALTOR AND ALSO THE HOMEOWNER there is so much I want to tell you*watch for video* Lake Life retreat meets modern construction, approx 1700 sqft 3 bed, 2.5 bath home. The charm is undeniable—step onto covered front porch with seating then into the home where you will feel the quality and see the unique architectural details of the main living area including vaulted ceiling clad with White Aspen. Kitchen with island is open to dining area with overhead window and with walls of windows. A statement staircase leads to 11x20 loft space/rec room/office. Wood stove is WETT CERTIFIED and adds “Hallmark Movie” vibes. Primary bedroom & living room both open onto a covered back deck with stairs to hot tub nook. Launch a kayak or canoe straight from your yard into calm canal to The Drunken River, meander past the marina and out to the lake and sandy beach—a rare and peaceful escape(Manitoba’s own secret Hawaii). A standout gorgeous poured concrete wall and floor crawlspace with piles-maybe the best you’ve ever seen.Oversized double garage with a floor drain too! This is more than a home—it’s a high quality property with lake lifestyle!
- Bathrooms 3
- Bathrooms (Full) 2
- Bathrooms (Partial) 1
- Bedrooms 3
- Building Type One and Three Quarters
- Depth 242.00 ft
- Exterior Stucco, Wood Siding
- Fireplace Stove
- Fireplace Fuel Wood
- Floor Space 1700 sqft
- Frontage 100.00 ft
- Gross Taxes $2,746.54
- Land Size 0.53 acres
- Neighbourhood Silver Harbour
- Property Type Residential, Single Family Detached
- Remodelled Completely
- Rental Equipment None
- School Division Evergreen
- Tax Year 25
- Total Parking Spaces 8
- Features
- Deck
- Exterior walls, 2x6"
- Ceiling Fan
- Hood Fan
- High-Efficiency Furnace
- Hot Tub
- Laundry - Main Floor
- No Smoking Home
- Patio
- Porch
- Smoke Detectors
- Goods Included
- Dryer
- Dishwasher
- Refrigerator
- Garage door opener
- Microwave
- Stove
- Window Coverings
- Washer
- Water Softener
- Parking Type
- Double Detached
- Front Drive Access
- Site Influences
- Community Docking
- Country Residence
- Golf Nearby
- Lake Access Property
- Shopping Nearby
Rooms
| Level | Type | Dimensions |
|---|---|---|
| Main | Living Room | 17.25 ft x 12 ft |
| Dining Room | 14.17 ft x 10.5 ft | |
| Kitchen | 12.42 ft x 11.33 ft | |
| Primary Bedroom | 11.25 ft x 14.9 ft | |
| Bedroom | 10.83 ft x 10.08 ft | |
| Bedroom | 10.58 ft x 110.08 ft | |
| Laundry Room | 10 ft x 7 ft | |
| Two Piece Bath | - | |
| Three Piece Ensuite Bath | - | |
| Four Piece Bath | - | |
| Upper | Recreation Room | 22 ft x 11.5 ft |


