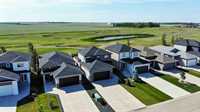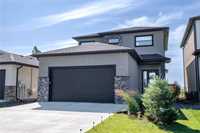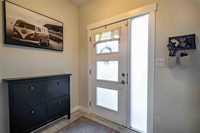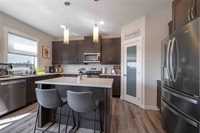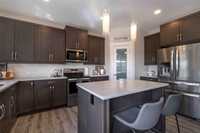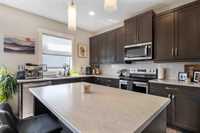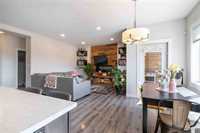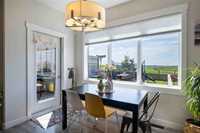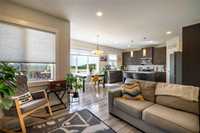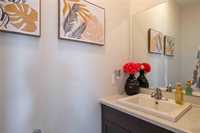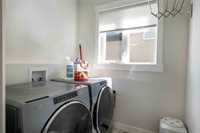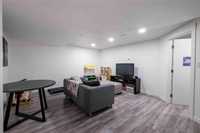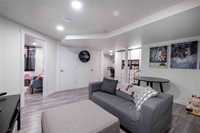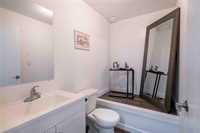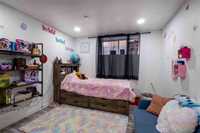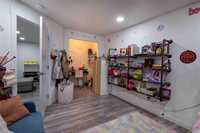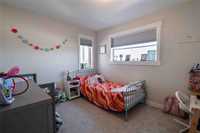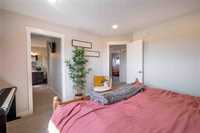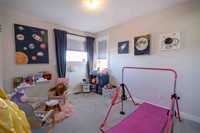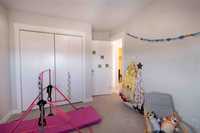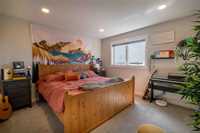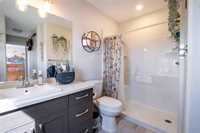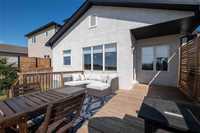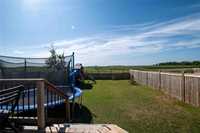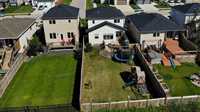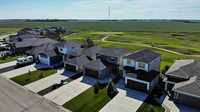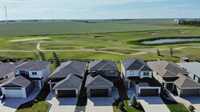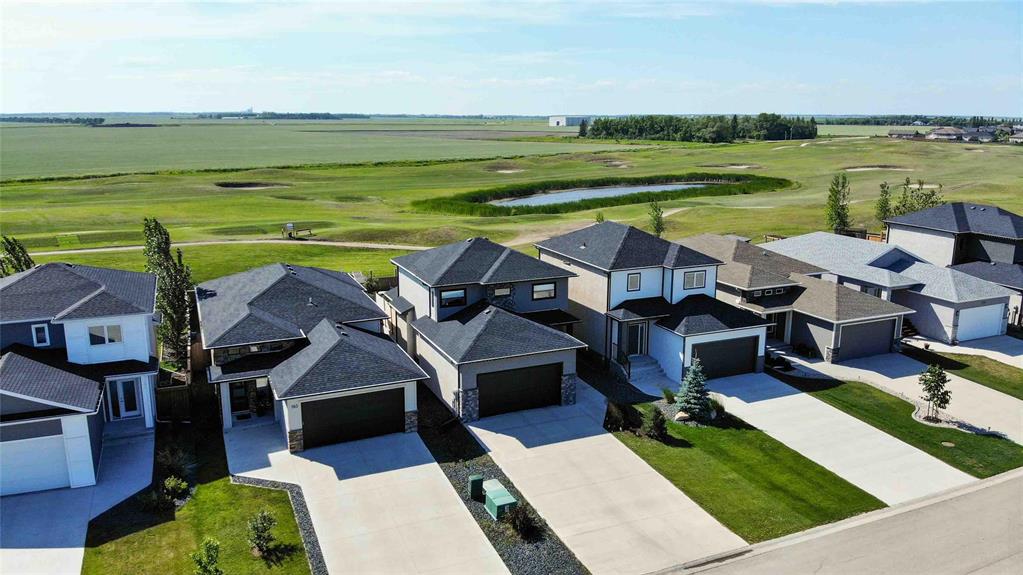
A backyard of SUNSETS + GOLF in this well appointed 1565 sq ft 2 story newer home located just 17 minutes south of the perimeter in Niverville. Modern finishes and upgrades are everywhere in this beautiful open concept kitchen, dining + living room. The kitchen is gorgeous with high quality cabinetry + quality back splash finishing. The back of the home features large windows allowing lots of natural light and great views to the deck and golf course. The living room features a entertainment center with built in electrical fireplace and just steps away from the doors to the spacious back deck. This home features 4 bedrooms, 4 pc bath, 3 pc ensuite and 2/2 pc bathrooms, main floor laundry and a well sized recreation room. Quality high end appliances are included in this sale as well as the newer outdoor children's play structure. The back yard is completely fenced in the back yard. Welcome to Niverville the family friendly and fastest growing community in Manitoba.....This is where you belong......
- Basement Development Fully Finished
- Bathrooms 4
- Bathrooms (Full) 2
- Bathrooms (Partial) 2
- Bedrooms 4
- Building Type Two Storey
- Built In 2020
- Exterior Stone, Stucco
- Fireplace Heatilator/Fan
- Fireplace Fuel Electric
- Floor Space 1565 sqft
- Frontage 38.00 ft
- Gross Taxes $5,174.93
- Neighbourhood The Highlands
- Property Type Residential, Single Family Detached
- Rental Equipment Alarm
- School Division Hanover
- Tax Year 2024
- Features
- Air Conditioning-Central
- Closet Organizers
- Deck
- Exterior walls, 2x6"
- Hood Fan
- High-Efficiency Furnace
- Heat recovery ventilator
- Microwave built in
- No Smoking Home
- Smoke Detectors
- Sump Pump
- Goods Included
- Blinds
- Dryer
- Dishwasher
- Refrigerator
- Garage door opener
- Garage door opener remote(s)
- Microwave
- Play structure
- Stove
- TV Wall Mount
- Washer
- Parking Type
- Double Attached
- Front Drive Access
- Garage door opener
- Insulated garage door
- Site Influences
- Fenced
- Golf Nearby
- Back onto golf course
- Lake View
- Landscaped deck
- Paved Street
- Playground Nearby
- Shopping Nearby
Rooms
| Level | Type | Dimensions |
|---|---|---|
| Main | Living Room | 13.1 ft x 14.54 ft |
| Dining Room | 10 ft x 10.2 ft | |
| Kitchen | 10 ft x 16.1 ft | |
| Two Piece Bath | 3 ft x 7.44 ft | |
| Foyer | 5.71 ft x 7.98 ft | |
| Laundry Room | 4.83 ft x 8.2 ft | |
| Upper | Primary Bedroom | 12.25 ft x 12.19 ft |
| Bedroom | 9.45 ft x 11.13 ft | |
| Bedroom | 9.95 ft x 11.82 ft | |
| Four Piece Bath | 4.97 ft x 8.2 ft | |
| Three Piece Ensuite Bath | 4.97 ft x 10.15 ft | |
| Walk-in Closet | 4.6 ft x 7.7 ft | |
| Lower | Recreation Room | 14.35 ft x 15.85 ft |
| Bedroom | 10.26 ft x 14.1 ft | |
| Two Piece Bath | 5 ft x 5 ft |


