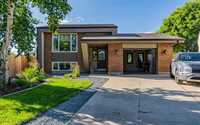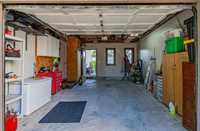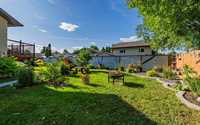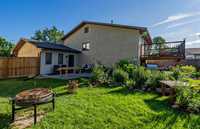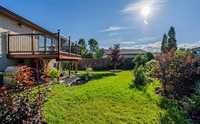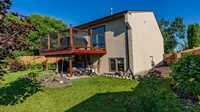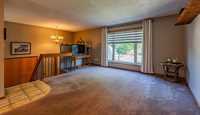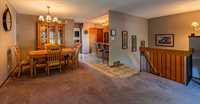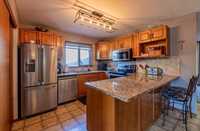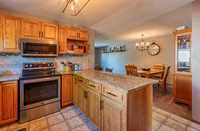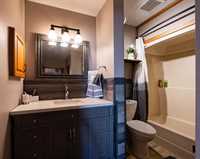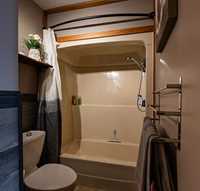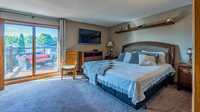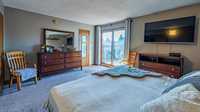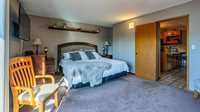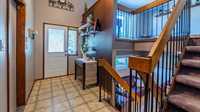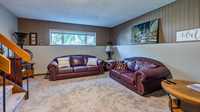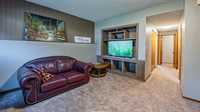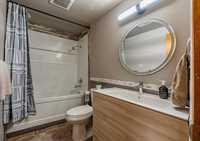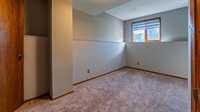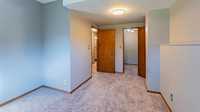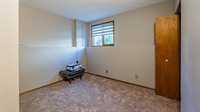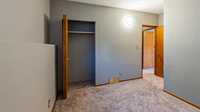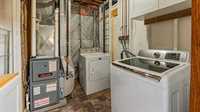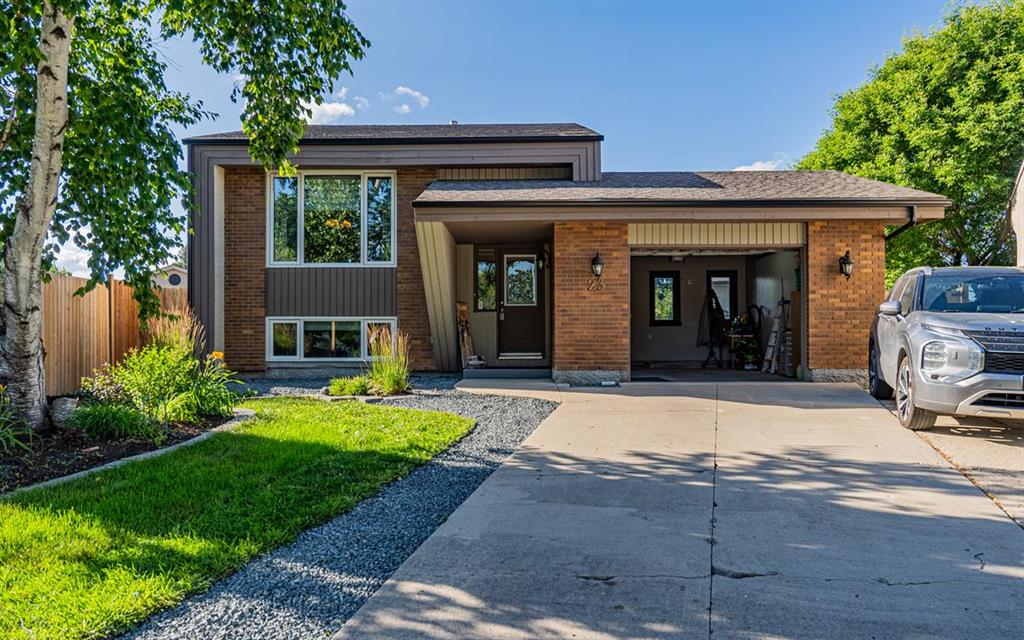
Showing starts now. Offers as received.
Open house Sunday 2pm-4pm.
Huge price reduction, Welcome to this beautifully upgraded 923 sq.ft. bi-level, lovingly maintained by the same owner for 21 years! Nestled on a quiet street in desirable Inkster Gardens, this home features a spacious foyer with direct access to the single attached garage.
The main floor offers a bright living room with remote power blinds, a formal dining area, and a stylish granite kitchen with breakfast bar. The oversized primary bedroom includes a walk-in closet, private access to the 4-piece bath, and patio doors leading to the deck — perfect for relaxing mornings or evenings.
The updated lower level features a large rec room, 2 more bedrooms, a 3-piece bath, and a laundry/storage area.
Enjoy the massive pie-shaped backyard — ideal for entertaining, kids, or gardening.
Upgrades include:
2024 Furnace
2024 A/C
2024 Hot Water Tank
Newly stained Decks, Updated counters, select windows & shingles
Remote power blinds in the living room
Move-in ready and a rare find — book your showing today!
- Basement Development Fully Finished
- Bathrooms 2
- Bathrooms (Full) 2
- Bedrooms 3
- Building Type Bi-Level
- Built In 1986
- Exterior Brick, Stucco, Wood Siding
- Floor Space 923 sqft
- Gross Taxes $5,248.46
- Neighbourhood Inkster Gardens
- Property Type Residential, Single Family Detached
- Remodelled Basement
- Rental Equipment None
- Tax Year 2025
- Features
- Air Conditioning-Central
- Deck
- Main floor full bathroom
- Microwave built in
- No Smoking Home
- Goods Included
- Blinds
- Dryer
- Dishwasher
- Freezer
- Garage door opener remote(s)
- Microwave
- Stove
- Window Coverings
- Washer
- Parking Type
- Single Attached
- Site Influences
- Cul-De-Sac
- Fenced
- No Back Lane
- No Through Road
- Paved Street
- Playground Nearby
- Public Transportation
Rooms
| Level | Type | Dimensions |
|---|---|---|
| Main | Living Room | 15.33 ft x 13.92 ft |
| Dining Room | 8.6 ft x 9.75 ft | |
| Kitchen | 10.75 ft x 11.83 ft | |
| Primary Bedroom | 16 ft x 12.67 ft | |
| Four Piece Bath | - | |
| Basement | Bedroom | 14.5 ft x 10.75 ft |
| Bedroom | 9 ft x 10.92 ft | |
| Recreation Room | 14.75 ft x 14.5 ft | |
| Three Piece Bath | - |


