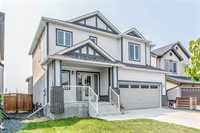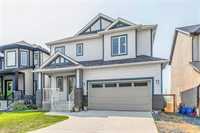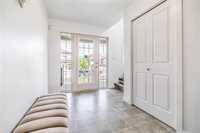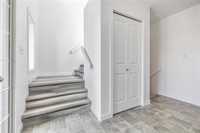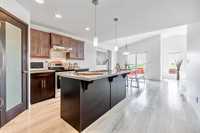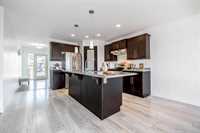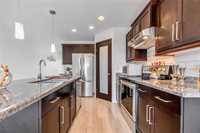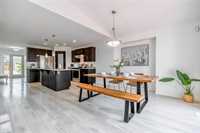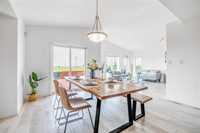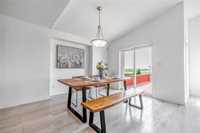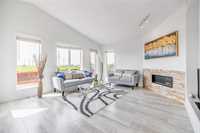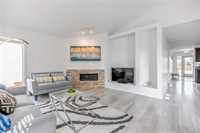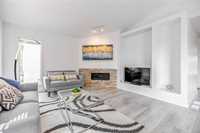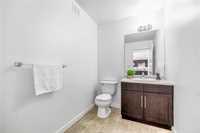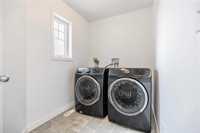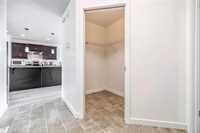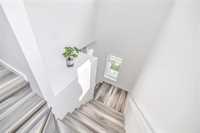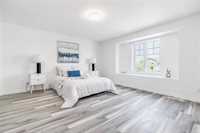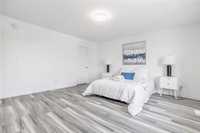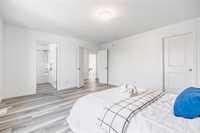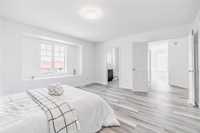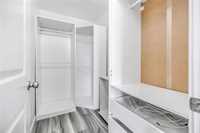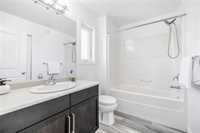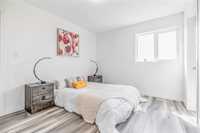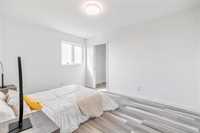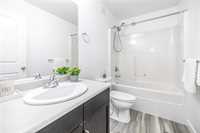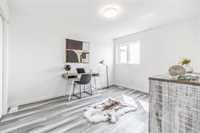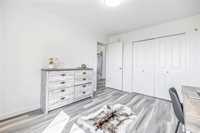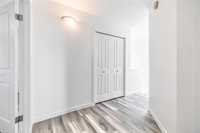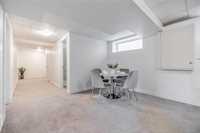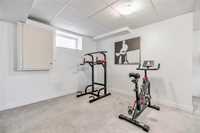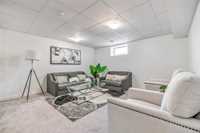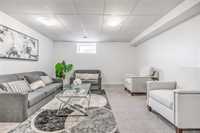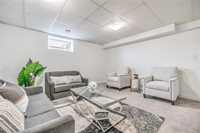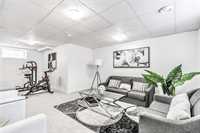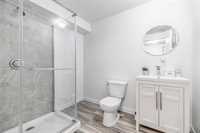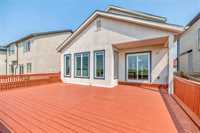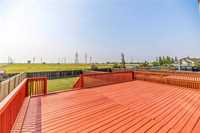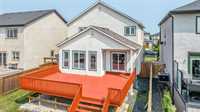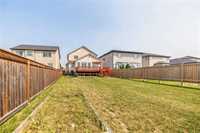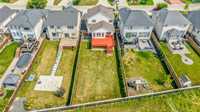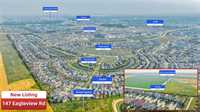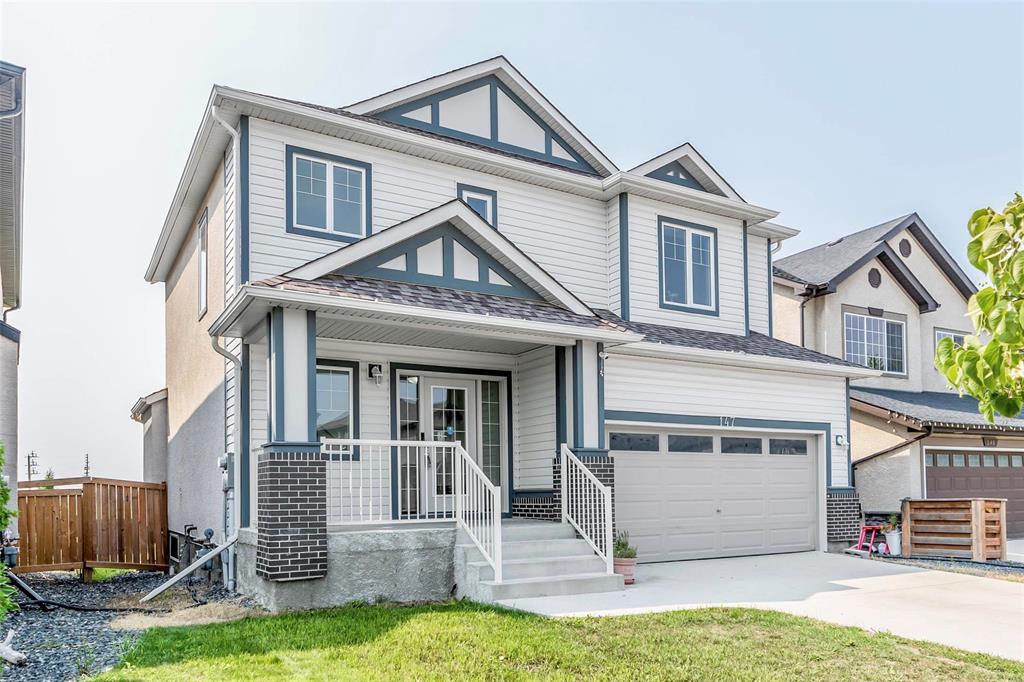
Open Houses
Sunday, September 7, 2025 2:00 p.m. to 4:00 p.m.
Openhouse Sun Sept 7th 2-4pm.
Welcome to this beautifully maintained and upgraded 1,833 sq ft. home featuring 3 bedrooms and 3.5 baths. The bright foyer leads into an eat-in kitchen with granite countertops, maple cabinet, SS appliances and corner pantry. The dining room opens to the backyard via a patio door. A high ceiling living room complete with an electric fireplace and build-in shelving, tons of windows bring lots of natural lights. A main floor laundry and powder room add extra convenience. The upper level offers a large primary suite with double doors, a walk-in closet and private ensuite, plus two additional good sized bedrooms. Fully finished basement offers a large open living area and an office/gym area can easily turn into the 4th bedroom with a full bath. Enjoy the fully fenced backyard with a huge deck and peaceful views of a famer's field. Additional upgrades include new LVP flooring on staircase and 2nd floor (2025), all trims (2025), interior painting (2025), deck painting (2025),refrigerator (2024). Located near the Bridgwater Lakes Fountain and playground—schedule your showing today!
- Basement Development Fully Finished
- Bathrooms 4
- Bathrooms (Full) 3
- Bathrooms (Partial) 1
- Bedrooms 3
- Building Type Two Storey
- Built In 2015
- Exterior Brick & Siding, Stucco
- Fireplace Stone
- Fireplace Fuel Electric
- Floor Space 1833 sqft
- Frontage 45.00 ft
- Gross Taxes $5,768.31
- Neighbourhood Bridgwater Lakes
- Property Type Residential, Single Family Detached
- Remodelled Flooring
- Rental Equipment None
- School Division Pembina Trails (WPG 7)
- Tax Year 2024
- Features
- Air Conditioning-Central
- Deck
- Hood Fan
- High-Efficiency Furnace
- Laundry - Main Floor
- No Pet Home
- No Smoking Home
- Smoke Detectors
- Sump Pump
- Goods Included
- Blinds
- Dryer
- Dishwasher
- Refrigerator
- Garage door opener
- Garage door opener remote(s)
- Microwave
- Stove
- Washer
- Parking Type
- Double Attached
- Site Influences
- Fenced
- Vegetable Garden
- No Back Lane
- Playground Nearby
- View
Rooms
| Level | Type | Dimensions |
|---|---|---|
| Main | Living Room | 15.04 ft x 13.09 ft |
| Dining Room | 13.03 ft x 13.58 ft | |
| Kitchen | 12.97 ft x 11.59 ft | |
| Two Piece Bath | - | |
| Laundry Room | - | |
| Upper | Primary Bedroom | 13.86 ft x 15.26 ft |
| Bedroom | 9.94 ft x 12.75 ft | |
| Bedroom | 9.94 ft x 12.76 ft | |
| Four Piece Bath | - | |
| Four Piece Ensuite Bath | - | |
| Basement | Recreation Room | 13.75 ft x 13.62 ft |
| Great Room | 11.57 ft x 16 ft | |
| Three Piece Bath | - |


