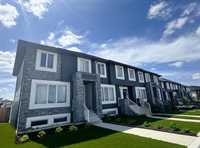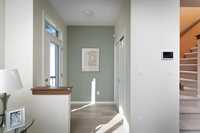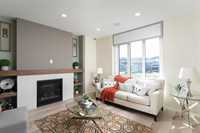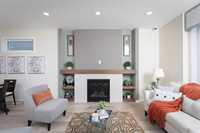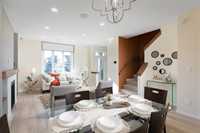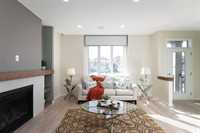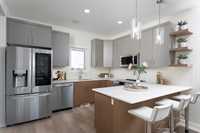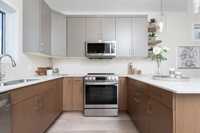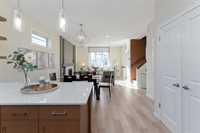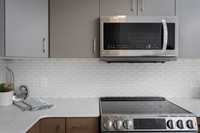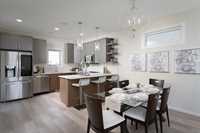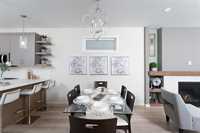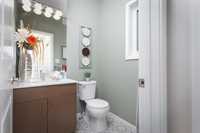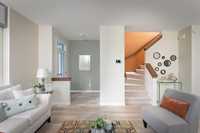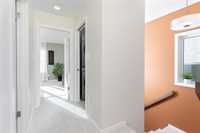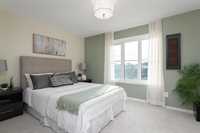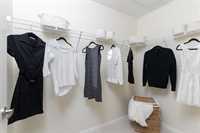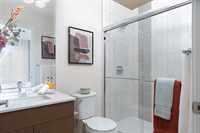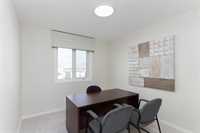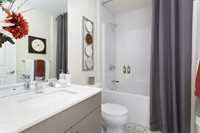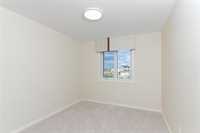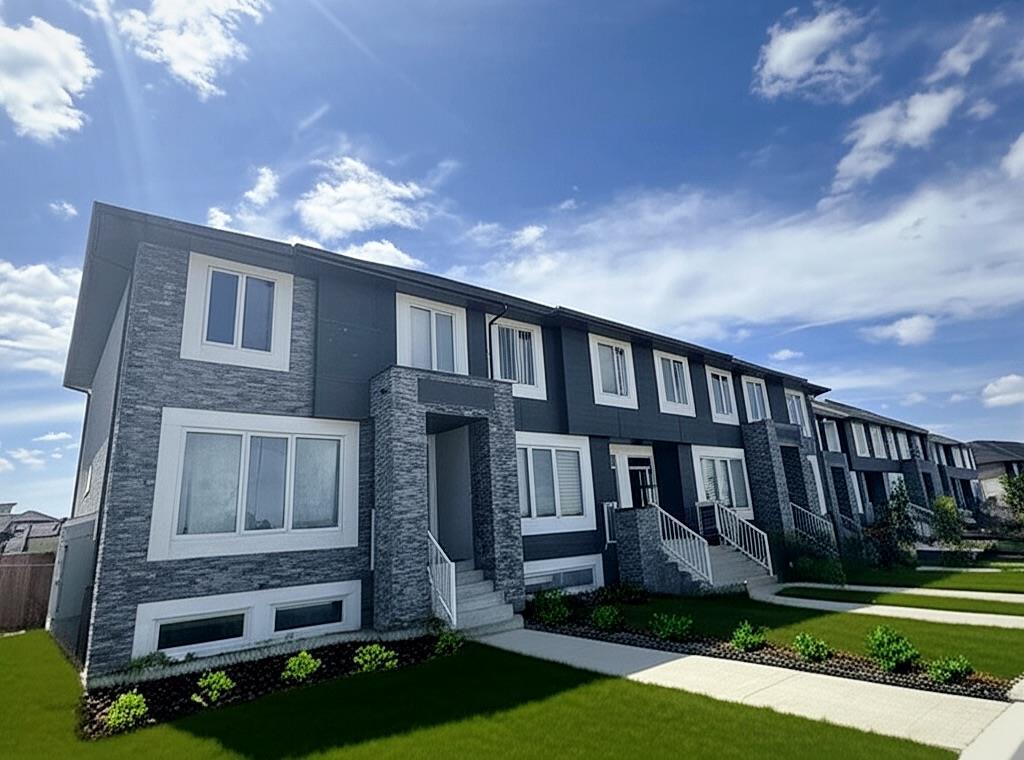
**CALLING ALL FIRST TIME HOME BUYERS - you could be eligible for over $23,000 in GST rebates!! Get into this brand new home for under $442,000 after applicable rebate! Buyers to do their own due diligence if they meet rebate eligibility requirements. Call for details!** Ferrier St Townhomes by A&S Homes. You won’t want to miss this nearly 1,400 sqft plan with state of the art soundproofing, NO CONDO FEES, your own private backyard, parking for up to two vehicles plus amazing INVESTMENT POTENTIAL with a full basement designed with our upgraded suite package. The package includes raised ceilings, a SEPARATE ENTRANCE, laundry rough-ins, room for up to 2 additional beds, rec area and plumbing for a future kitchenette! The impressive main and second floor plan will feel like you’ve walked into a show home with top of the line finishings including high ceilings, large windows, LED lighting, a custom entertainment wall with fireplace & tile accents, luxury vinyl plank flooring, a spacious kitchen with quartz countertops, tiled backsplash, extended island, designer cabinetry & a large pantry. 3 spacious beds upstairs plus an upgraded ensuite with quartz & step-in shower! Ready for a spring 2026 possession.
- Basement Development Insulated
- Bathrooms 3
- Bathrooms (Full) 2
- Bathrooms (Partial) 1
- Bedrooms 3
- Building Type Two Storey
- Built In 2025
- Exterior Brick, Other-Remarks, Stucco
- Fireplace Heatilator/Fan, Other - See remarks, Tile Facing
- Fireplace Fuel Electric
- Floor Space 1382 sqft
- Neighbourhood Highland Pointe
- Property Type Residential, Townhouse
- Rental Equipment None
- School Division Seven Oaks (WPG 10)
- Tax Year 24
- Total Parking Spaces 2
- Features
- Engineered Floor Joist
- High-Efficiency Furnace
- Laundry - Second Floor
- Microwave built in
- No Pet Home
- No Smoking Home
- Sump Pump
- Parking Type
- Other remarks
- Parking Pad
- Plug-In
- Site Influences
- Paved Lane
- Other/remarks
- Paved Street
- Playground Nearby
Rooms
| Level | Type | Dimensions |
|---|---|---|
| Main | Great Room | 12.33 ft x 13.67 ft |
| Dining Room | 11.75 ft x 11.85 ft | |
| Eat-In Kitchen | 12.83 ft x 11.85 ft | |
| Two Piece Bath | - | |
| Upper | Primary Bedroom | 12.67 ft x 12 ft |
| Bedroom | 12 ft x 9 ft | |
| Bedroom | 11 ft x 8.75 ft | |
| Three Piece Ensuite Bath | - | |
| Four Piece Bath | - |



