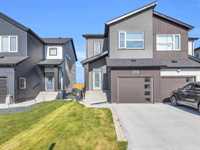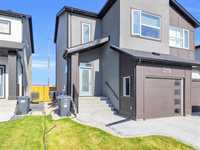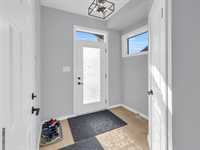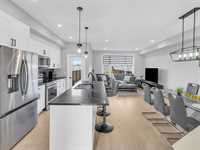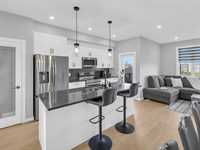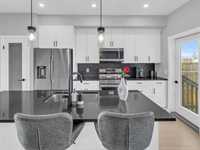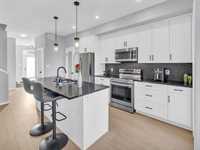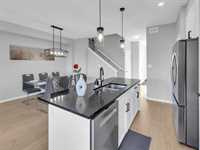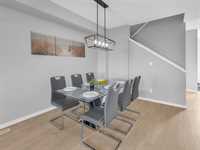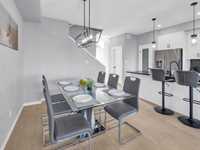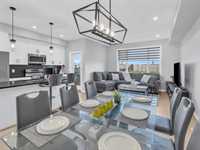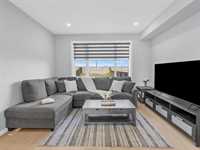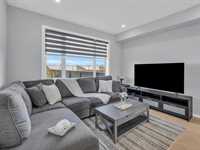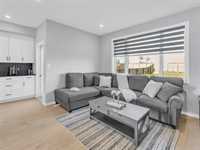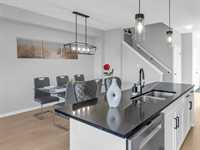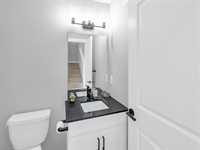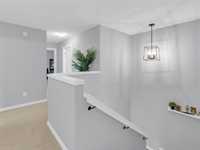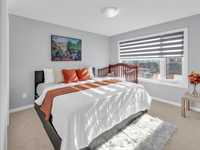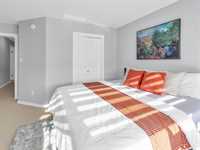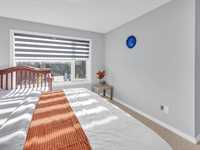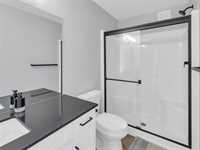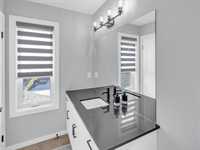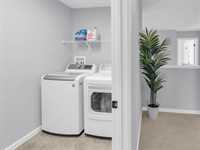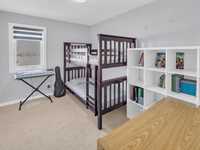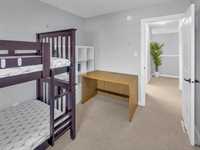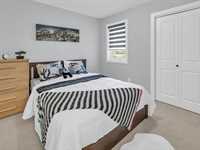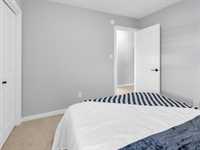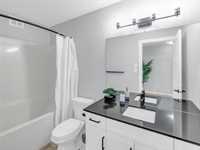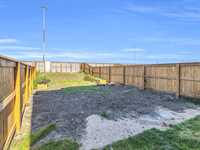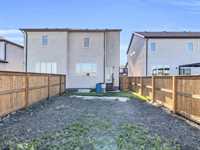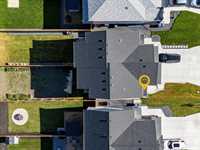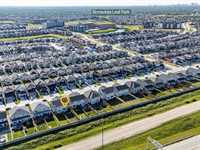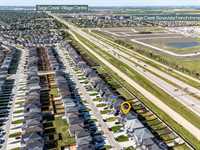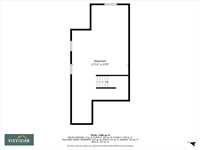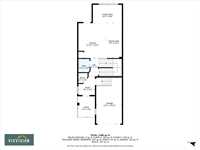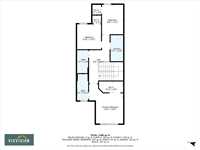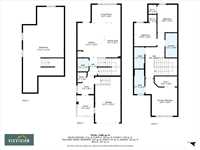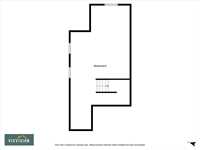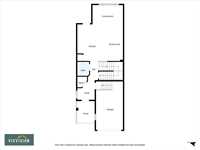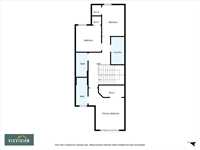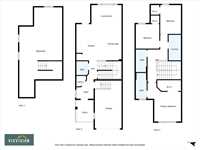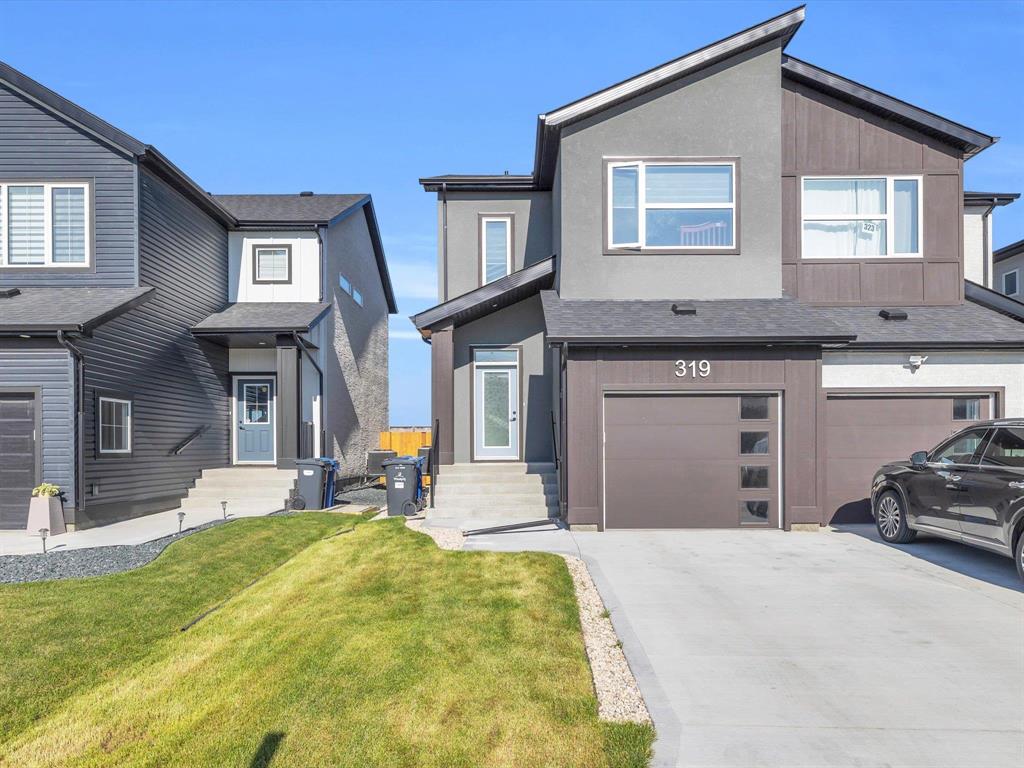
Open Houses
Saturday, August 2, 2025 2:00 p.m. to 4:00 p.m.
A beautiful 2-storey house in the desirable area of Bonavista!
Sunday, August 3, 2025 2:00 p.m. to 4:00 p.m.
A beautiful 2-storey house in the desirable area of Bonavista!
SS now! Offers as received. OH Sat & Sun 2-4pm.
Welcome to 319 Crestmont Dr., this stunning 2024-built two-storey home offering 1,518 SqFt of thoughtfully designed living space. Perfectly located in one of the most sought-after neighborhoods of Bonavista, this well-maintained home features a bright and spacious main floor with a beautiful living room framed by a huge window, a welcoming dining area, and a modern kitchen with sleek quartz countertops. A convenient half bathroom completes the main level. Upstairs, you’ll find a huge primary bedroom with large windows, a walk-in closet, and a luxurious full ensuite bathroom with quartz countertops, along with two additional good-sized bedrooms, another full bathroom, and a dedicated laundry room. The unfinished basement gives you the opportunity to create something personal and design it yourself. Enjoy the practicality of an attached single garage and the privacy of a large fully fenced backyard—perfect for relaxing or entertaining. This home truly blends comfort, style, and location. Don’t miss your chance to make it yours! All measurements are +/- jogs.
- Basement Development Insulated
- Bathrooms 3
- Bathrooms (Full) 2
- Bathrooms (Partial) 1
- Bedrooms 3
- Building Type Two Storey
- Built In 2024
- Exterior Stucco
- Floor Space 1518 sqft
- Gross Taxes $1,125.34
- Neighbourhood Bonavista
- Property Type Residential, Single Family Attached
- Rental Equipment None
- Tax Year 24
- Features
- Air Conditioning-Central
- Laundry - Second Floor
- No Pet Home
- No Smoking Home
- Goods Included
- Blinds
- Dryer
- Dishwasher
- Refrigerator
- Garage door opener
- Garage door opener remote(s)
- Stove
- Washer
- Parking Type
- Single Attached
- Site Influences
- Fenced
- Playground Nearby
- Shopping Nearby
- Public Transportation
Rooms
| Level | Type | Dimensions |
|---|---|---|
| Main | Living Room | 12.58 ft x 8 ft |
| Dining Room | 7 ft x 15.08 ft | |
| Kitchen | 11.92 ft x 15.08 ft | |
| Two Piece Bath | - | |
| Upper | Primary Bedroom | 14 ft x 16.17 ft |
| Four Piece Ensuite Bath | - | |
| Bedroom | 9.83 ft x 10.25 ft | |
| Bedroom | 8.67 ft x 12.08 ft | |
| Four Piece Bath | - | |
| Laundry Room | 5.17 ft x 10.67 ft |



