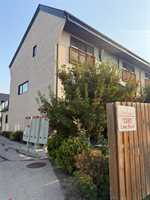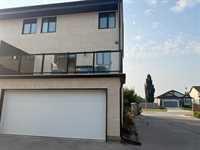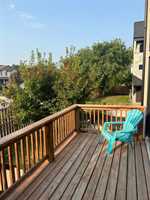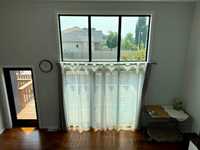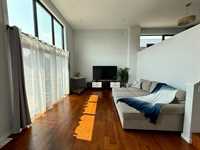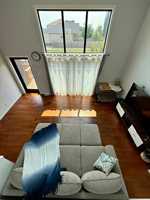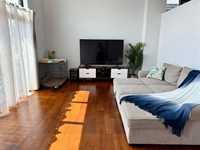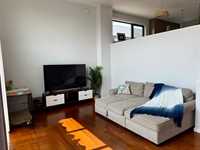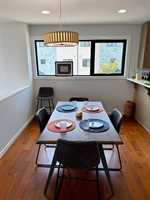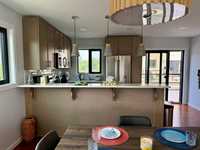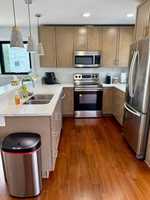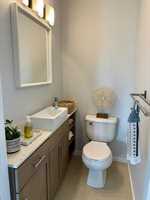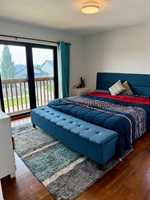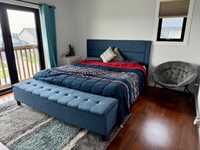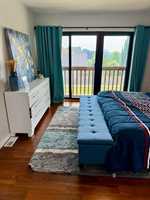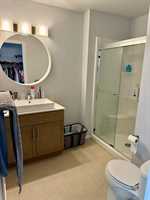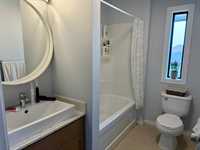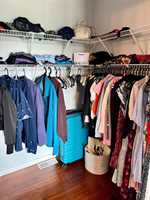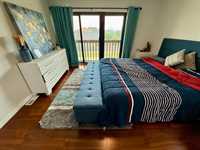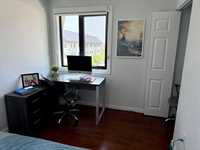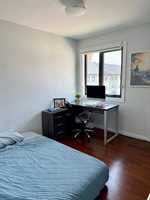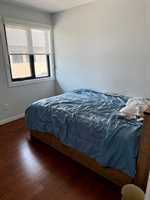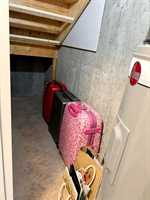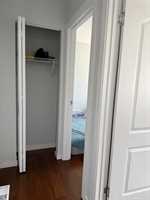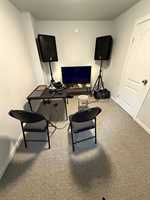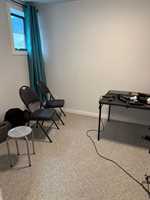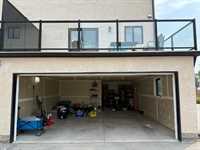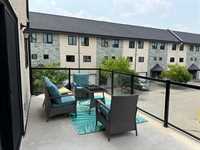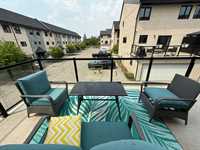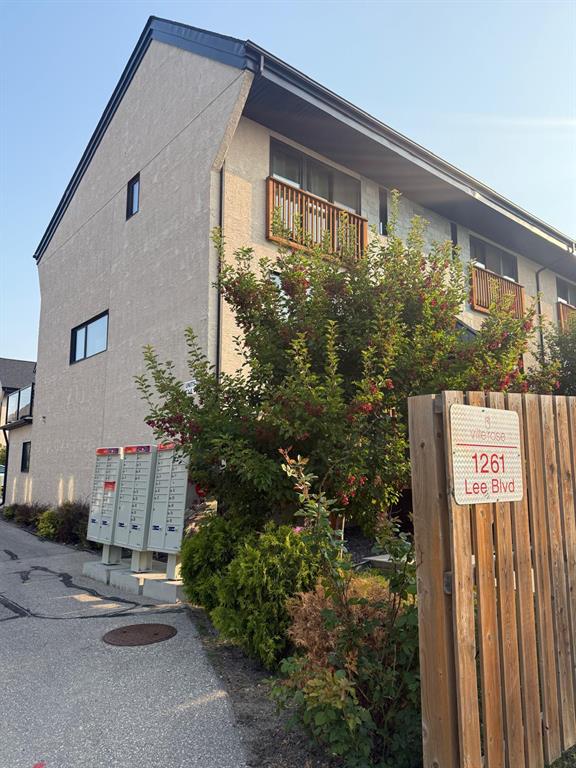
SS Now, offer as received. Open house July 26 Sat 1-3pm. This beautiful townhouse in Fairfield Park features 4 bedrooms & 3.5 baths along with a attached double garage. The 12-foot high ceiling great room with plenty of windows bring in tons of natural light. The bright open concept kitchen offers maple cabinets, a quartz countertop, breakfast bar, backsplash, engineered wood and other upgrades. Extra window in dining area because of end unit. The spacious master bedroom in the upper level comes with a 3 piece upgrade ensuite, walk-in closet, and massive south facing windows. Another two extra decent size bedrooms and main bathroom. This unit also features a huge balcony off kitchen, perfect for friends & family. Location is incredibly convenient, with a nearby bus stop and walking distance to superstore. Close to all amenities, University of Manitoba, Victoria Hospital. Book your showing today!
- Basement Development Fully Finished
- Bathrooms 4
- Bathrooms (Full) 3
- Bathrooms (Partial) 1
- Bedrooms 4
- Building Type Two Storey
- Built In 2018
- Condo Fee $210.19 Monthly
- Exterior Stone, Stucco
- Floor Space 1330 sqft
- Gross Taxes $3,825.96
- Neighbourhood Fairfield Park
- Property Type Condominium, Townhouse
- Rental Equipment None
- School Division Pembina Trails (WPG 7)
- Tax Year 24
- Condo Fee Includes
- Contribution to Reserve Fund
- Insurance-Common Area
- Landscaping/Snow Removal
- Management
- Parking
- Features
- Air Conditioning-Central
- Balcony - One
- Deck
- High-Efficiency Furnace
- Heat recovery ventilator
- No Smoking Home
- Structural wood basement floor
- Goods Included
- Blinds
- Dryer
- Dishwasher
- Refrigerator
- Garage door opener
- Garage door opener remote(s)
- Microwave
- Stove
- Window Coverings
- Washer
- Parking Type
- Double Attached
- Site Influences
- Corner
- No Through Road
- Playground Nearby
- Shopping Nearby
- Public Transportation
Rooms
| Level | Type | Dimensions |
|---|---|---|
| Upper | Primary Bedroom | 12.5 ft x 12.5 ft |
| Bedroom | 10 ft x 8.5 ft | |
| Bedroom | 10 ft x 8.33 ft | |
| Four Piece Bath | - | |
| Three Piece Bath | - | |
| Main | Kitchen | 9.5 ft x 9 ft |
| Dining Room | 12.5 ft x 9.5 ft | |
| Living Room | 19.25 ft x 12.92 ft | |
| Two Piece Bath | - | |
| Lower | Bedroom | 11.83 ft x 9 ft |
| Three Piece Bath | - |


