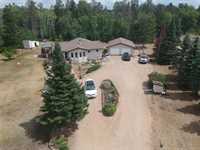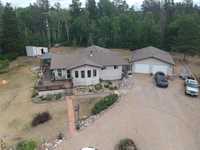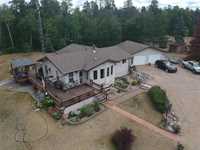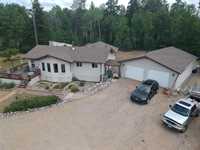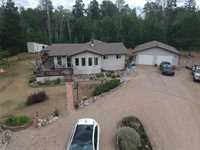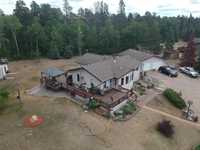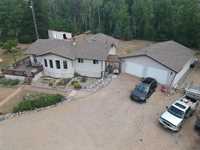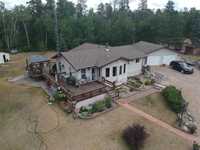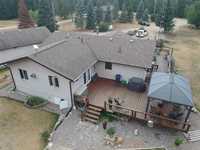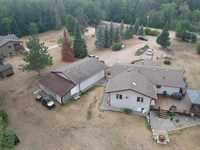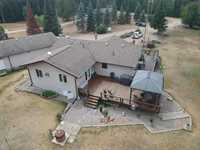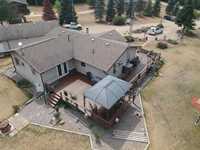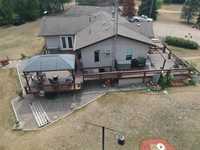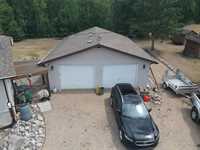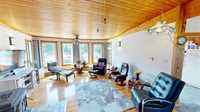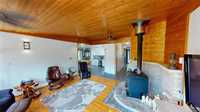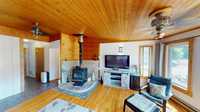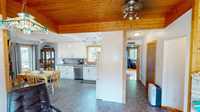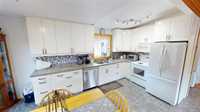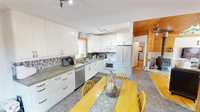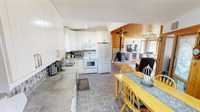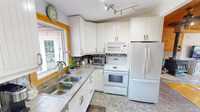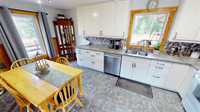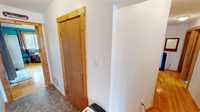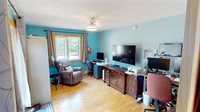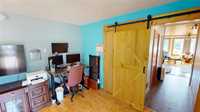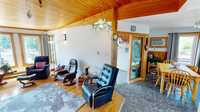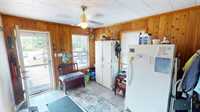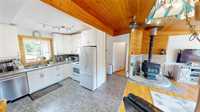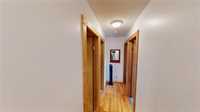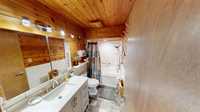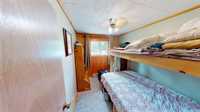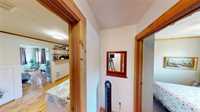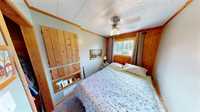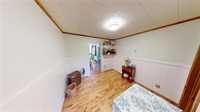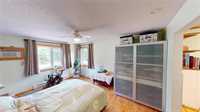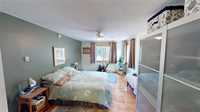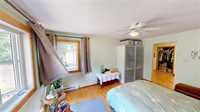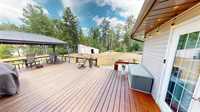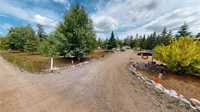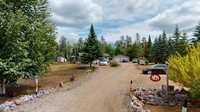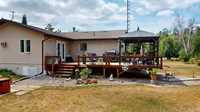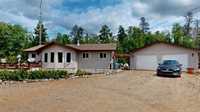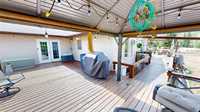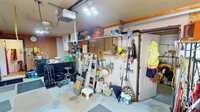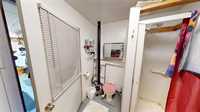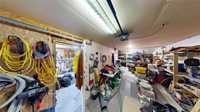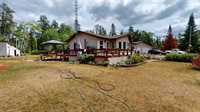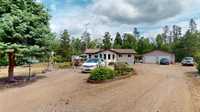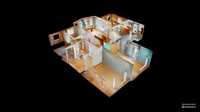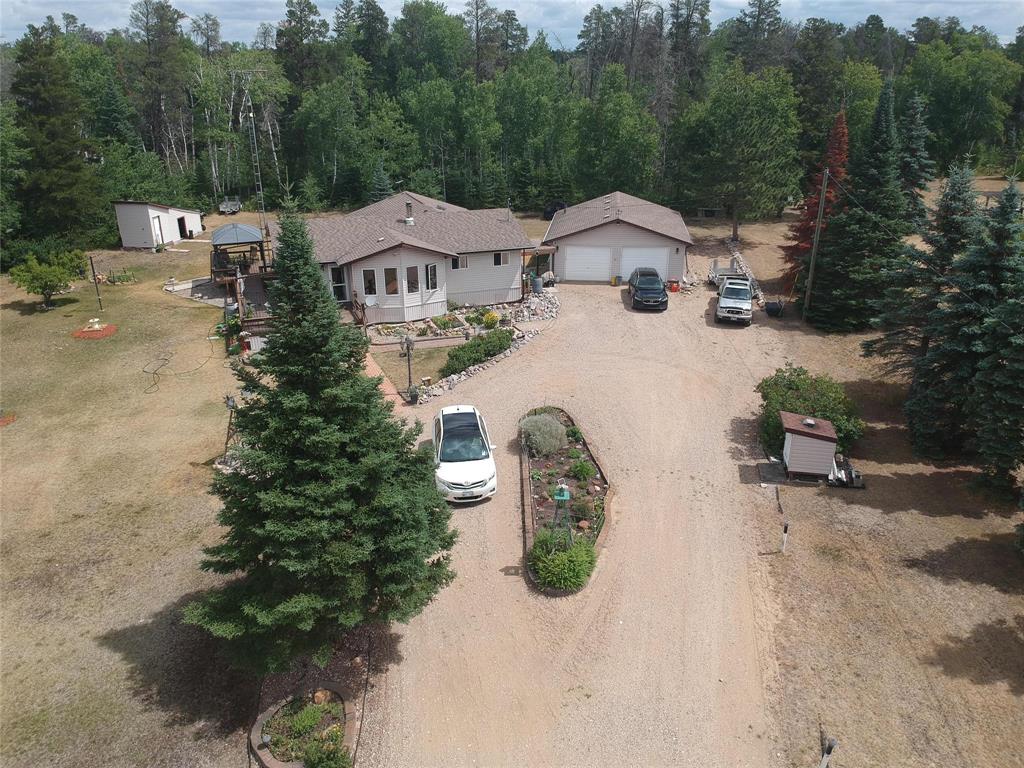
SS 07/18/2025---WELCOME TO 93 SHANNON STREET ,1480SF 3 BEDROOM ORIGINGAL OWNER HOME ON NEAR FULLY ACRE WITH WRAPAROUND DECK AND 32 X 26 HEATED WORKSHOP/GARAGE! Just driving in to property gives you parklike feel w/lush treed landscaped large yard w/ beautiful front,side and back wraparound deck all on privately treed lot! Walking inside home comes with a excellent mudroom entrance off the deck opening up to newer kitchen with stunning backsplash finishes and high end appliances! The eat in kitchen flows nicely into the large family room w/generous light from multiple windows and gorgeous views of landscaped yard, as well hardwood flooring w/stained glass accents throughout and cozy wood stove and stone setting plus den off patio doors to large deck! The home as well has upgraded 4 pce bath w/jetted tub and newer vanity across from 2 bedrooms and large primary bedroom w/added bonus room w/corner windows facing stunning treed yard.The property comes w/ dream shop/garage dual doors 32x26 and shower and washroom and sink w/ large built in air compressor ready to work! Property comes w/separate 12x26 cold storage back of garage and storage shed,to accompany this large home and yard a true must see!
- Bathrooms 1
- Bathrooms (Full) 1
- Bedrooms 3
- Building Type Bungalow
- Built In 1990
- Exterior Vinyl
- Floor Space 1480 sqft
- Gross Taxes $2,670.81
- Neighbourhood Grand Marais
- Property Type Residential, Single Family Detached
- Rental Equipment None
- School Division Lord Selkirk
- Tax Year 2024
- Parking Type
- Double Detached
- Site Influences
- Flat Site
- Golf Nearby
- Lake Access Property
- Landscape
Rooms
| Level | Type | Dimensions |
|---|---|---|
| Main | Family Room | 15 ft x 17 ft |
| Den | 15 ft x 11 ft | |
| Eat-In Kitchen | 17 ft x 10 ft | |
| Mudroom | 12.6 ft x 9.5 ft | |
| Four Piece Bath | 9.5 ft x 4.9 ft | |
| Primary Bedroom | 15.5 ft x 11.3 ft | |
| Other | 10 ft x 9.6 ft | |
| Bedroom | 9.9 ft x 7.8 ft | |
| Bedroom | 9.8 ft x 7.4 ft |


